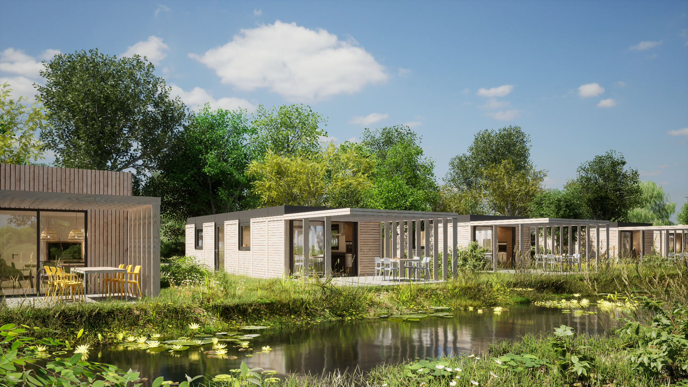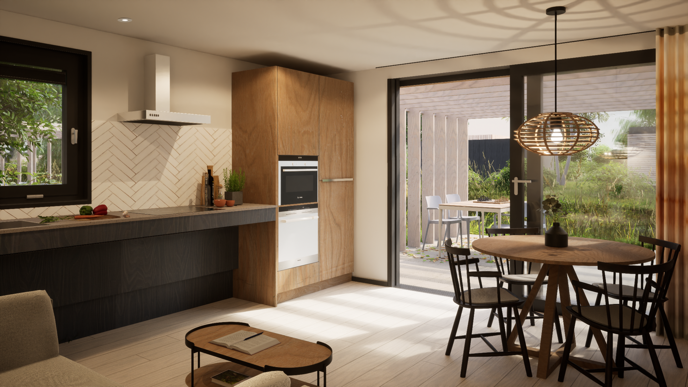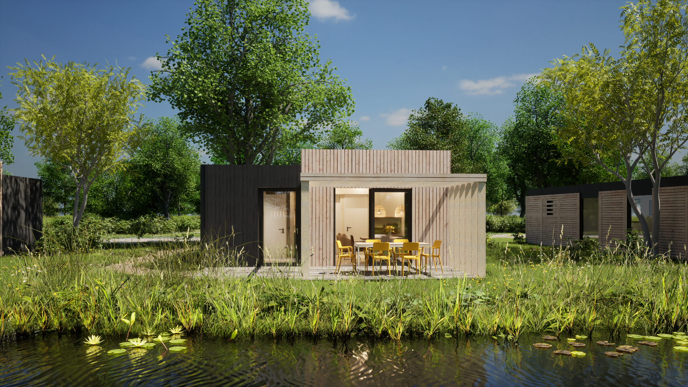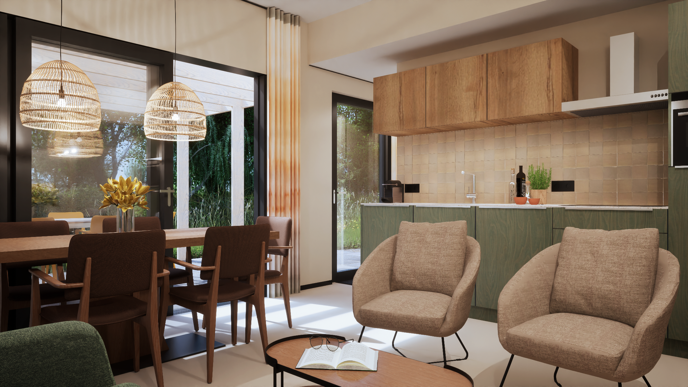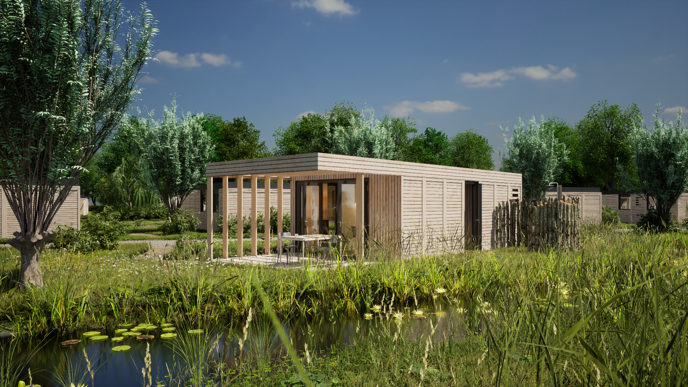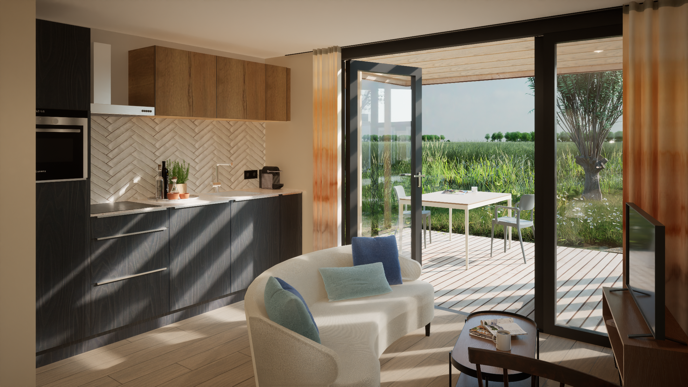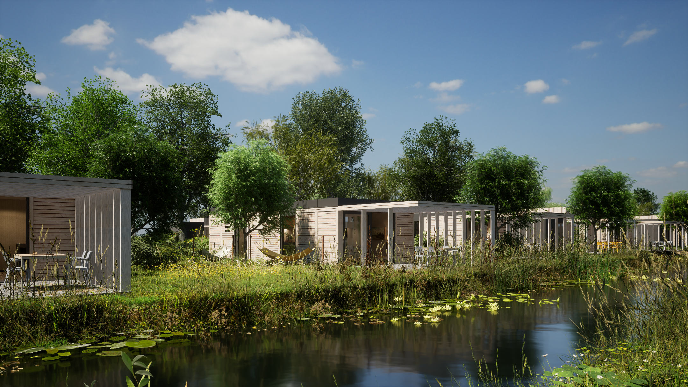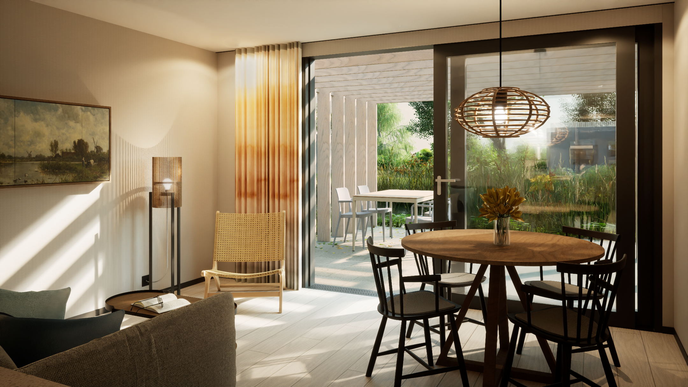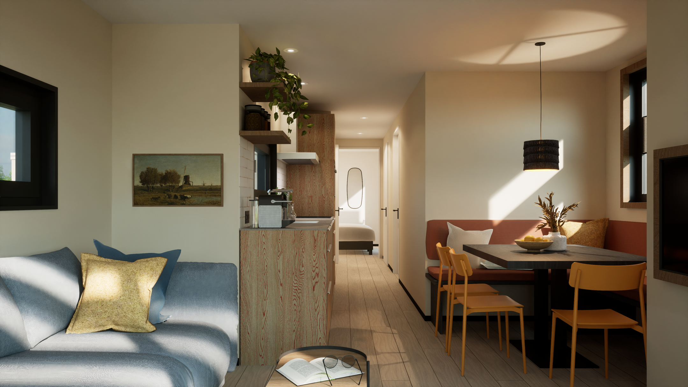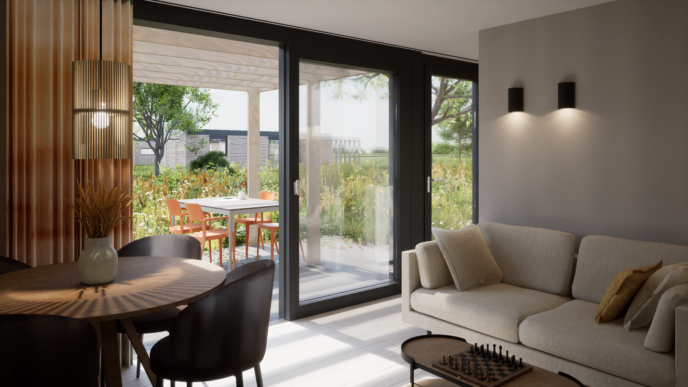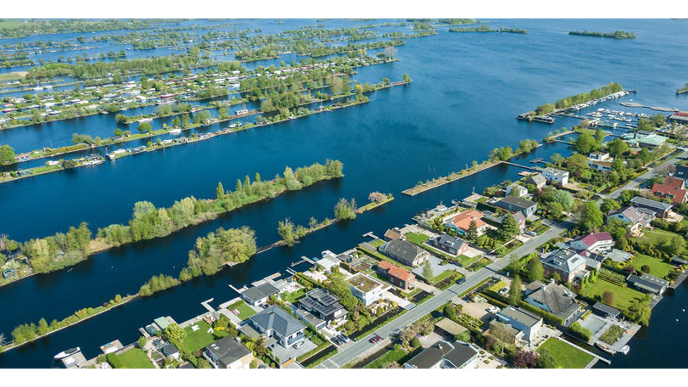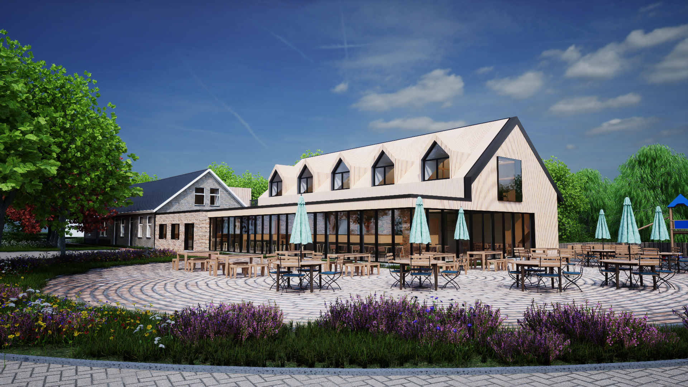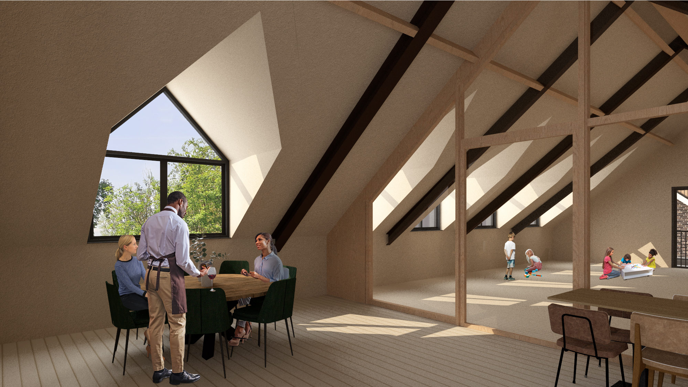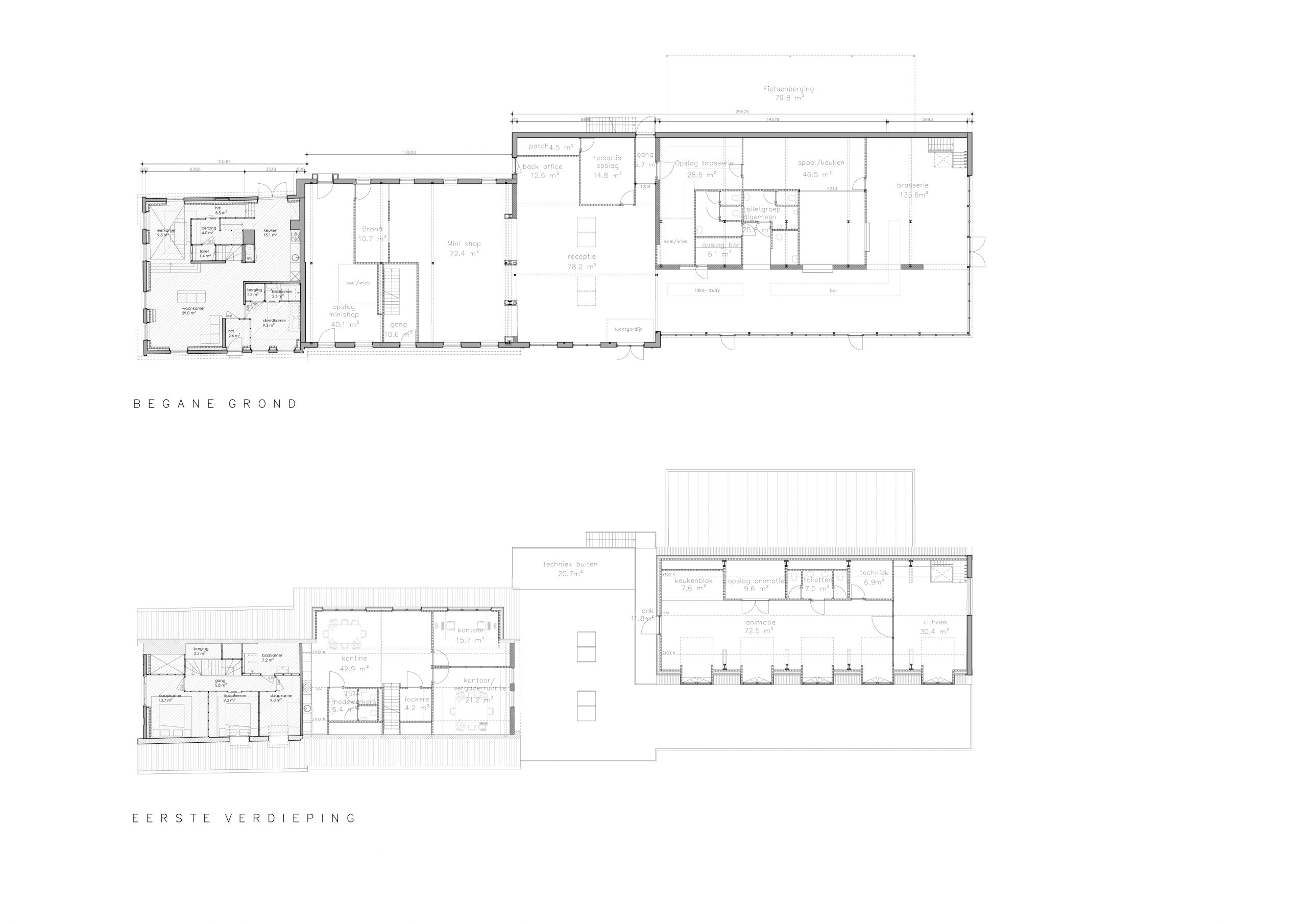Recreational park Visotter, Nieuwkoop
Location: Woerdense Verlaat
Year: 2021-2023
Area cabins: 8.700 m2
Area service building: 1320 m2
Status: construction on hold
Client: Inleisure
Team: Remko Remijnse, Agnese Argenti, Emanuele Saracino, Kristina Barbalat, Matteo Carbone
Landscape: Snoek Puur Groen
Interior: RH Interieur
Contractor: Barli and Peter Peters
Visotter is a picturesque recreational park nestled in the lush, verdant heart of the Netherlands. This unique location is distinguished by its man-made peat islands, encircled by ponds and abundant wild vegetation. This distinctive Dutch landscape has served as an inspiration for artists from the Hague School of Art, who immortalized the area’s serene beauty in their renowned paintings. The natural, historical, and artistic significance of the surrounding landscape has deeply influenced the conceptualization and design of both the lodges and the park itself.
The lodges within Visotter are envisioned as simplistic and natural structures that seamlessly integrate with their surroundings. Their design is thematic, with each set of lodges echoing a particular aspect of the park’s rich context. At the heart of the park, lodges are designed to embrace the canal views, featuring expansive terraces that seem to float above the water, inviting guests to engage directly with the aquatic landscape. On the perimeter of the park, the lodges are oriented towards the open meadows, offering panoramic views of distant windmills slicing through the horizon. Near the main building, the lodges are conceived as spacious cabins, serving as a homage to the region’s historical iron craftsmanship and the forges that dotted the landscape in bygone centuries.
The park’s main building acts as a contemporary addition to an existing historical farmhouse, further blending the new with the old. This building accommodates a variety of functions, including a reception area, a restaurant, and daycare facilities. The restaurant’s terrace is thoughtfully connected to one of the park’s elongated canals, providing guests with breathtaking views of the natural beauty that defines Visotter. This careful integration of architecture and landscape ensures that Visotter stands as a testament to the area’s cultural and natural heritage, offering visitors an immersive experience that celebrates the essence of the Dutch countryside.

