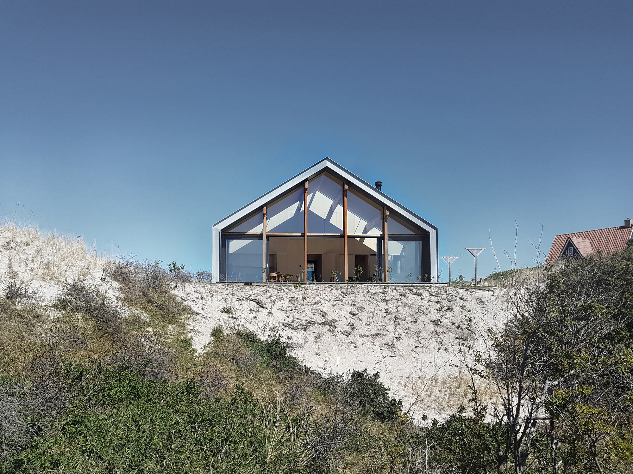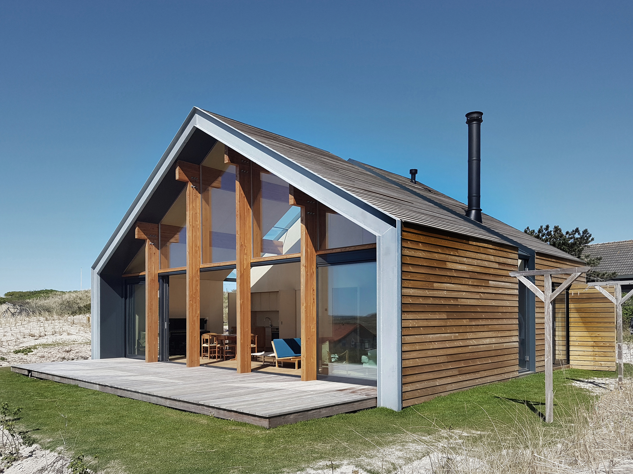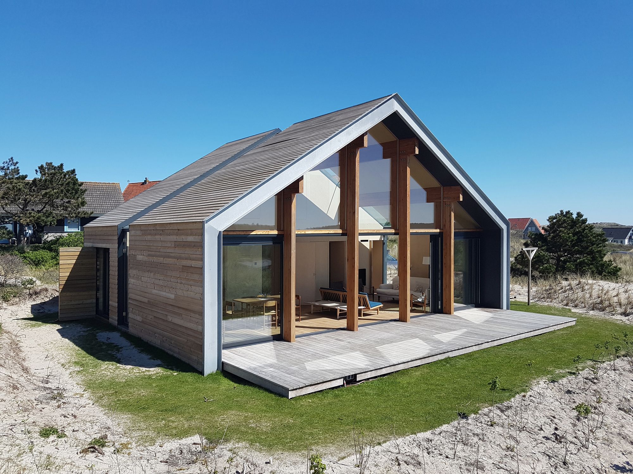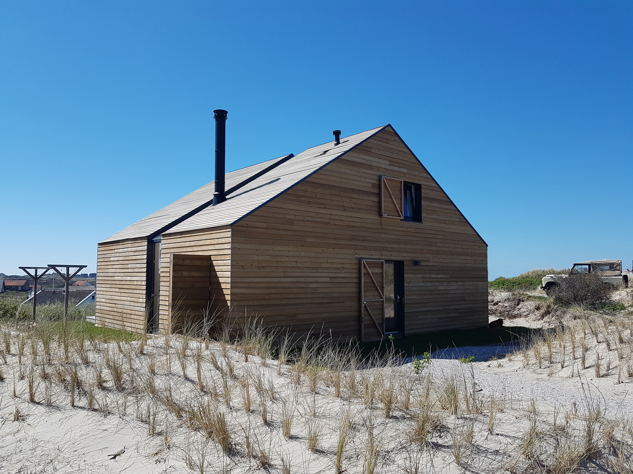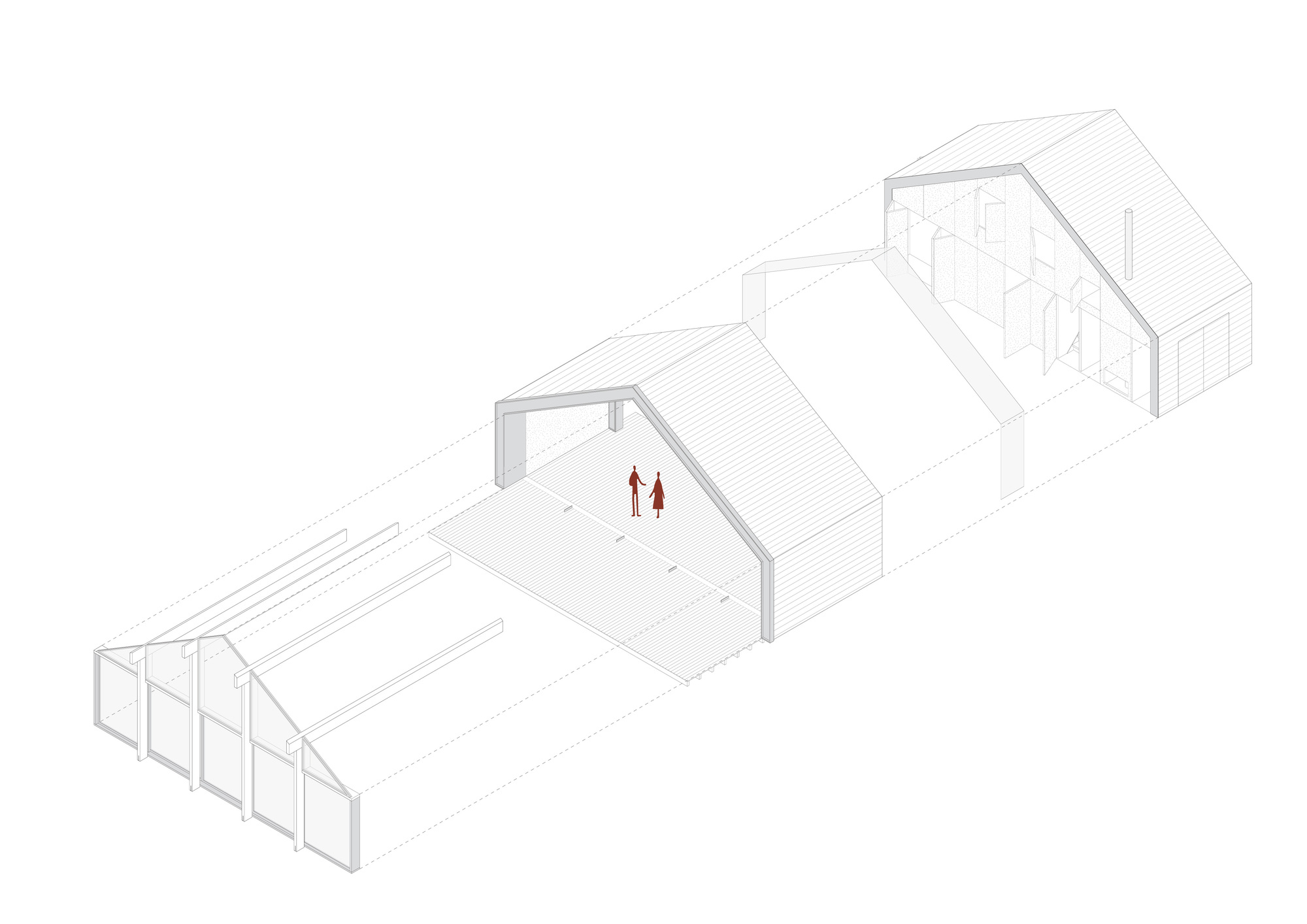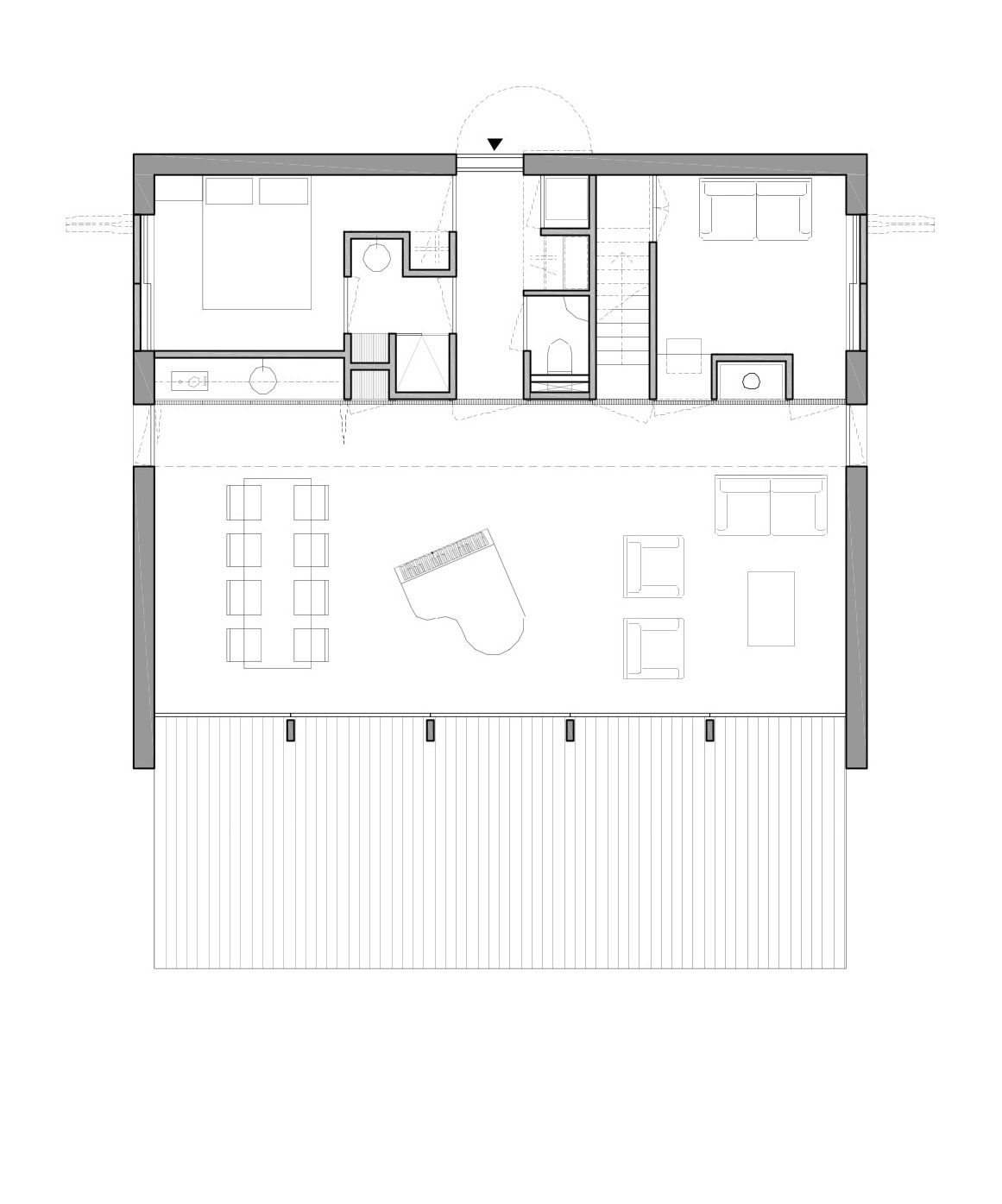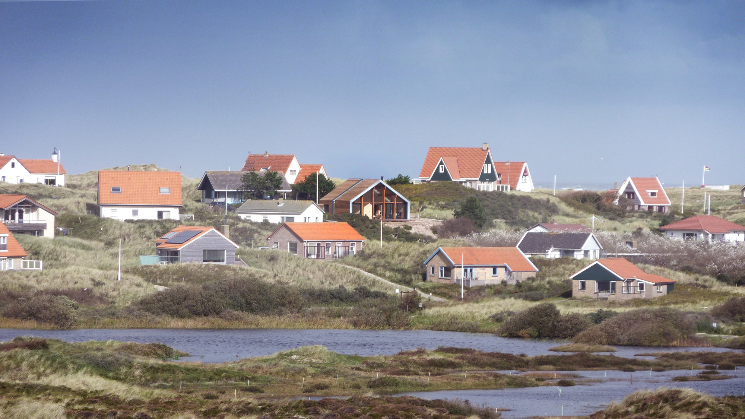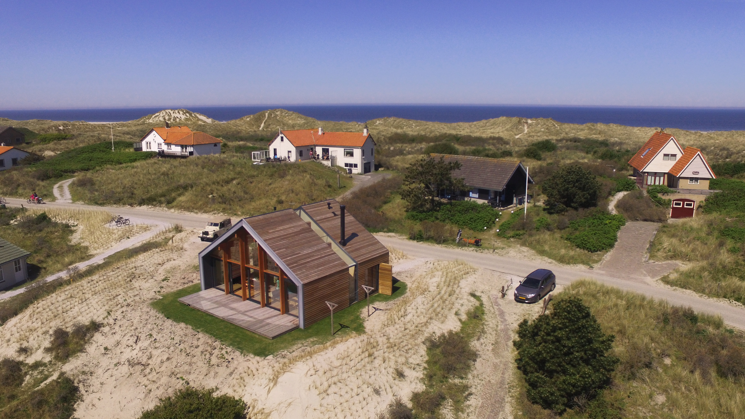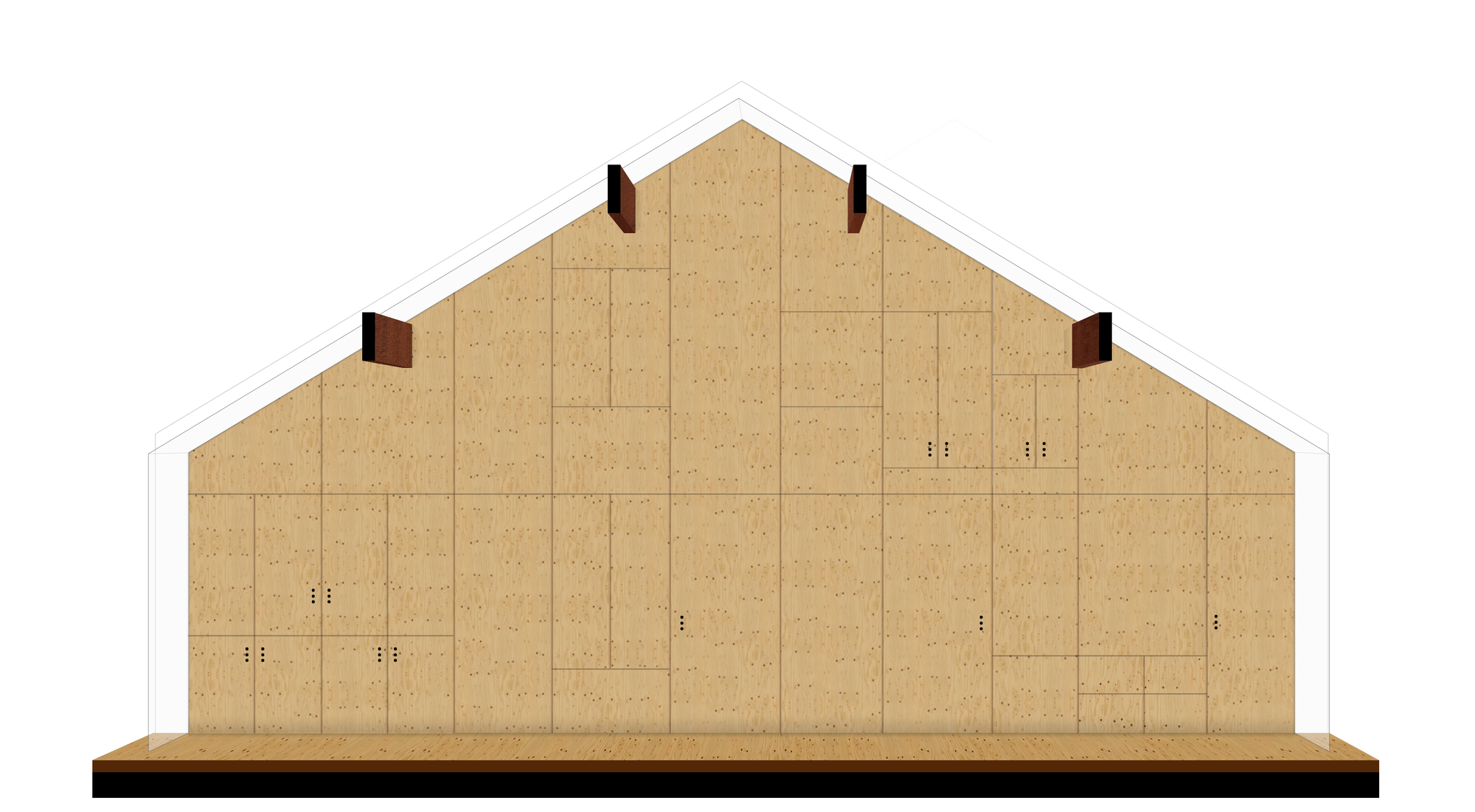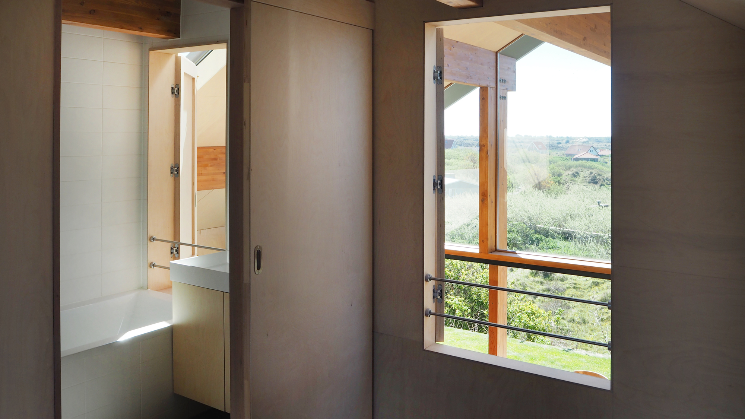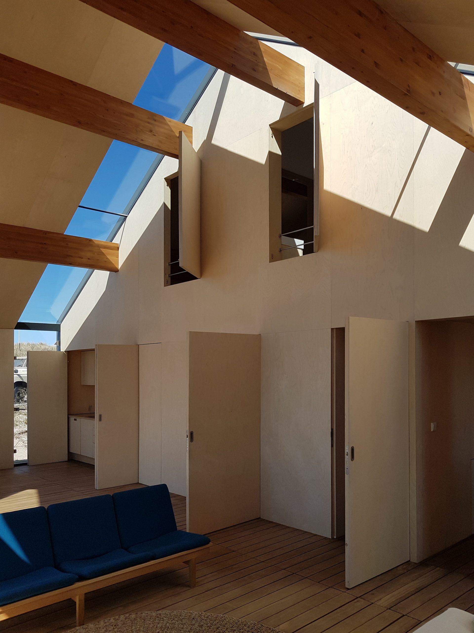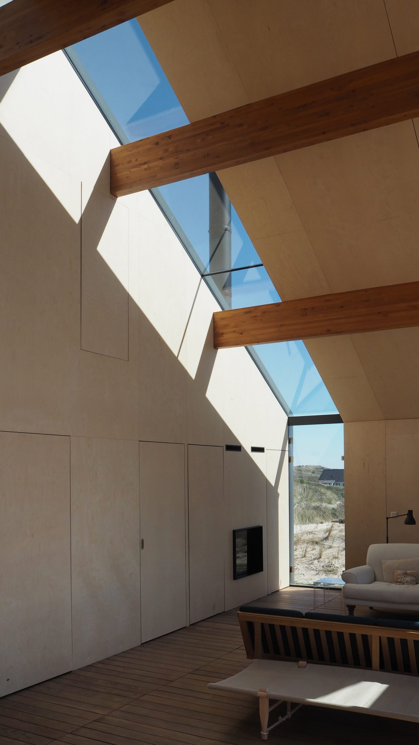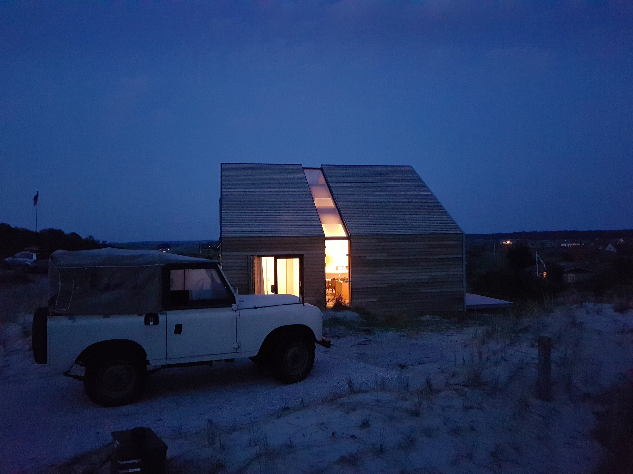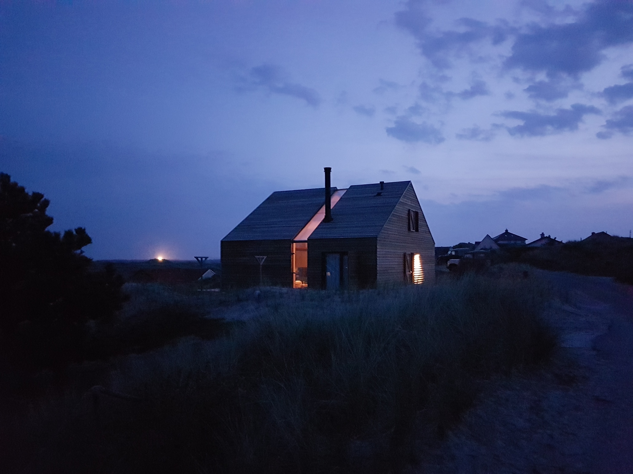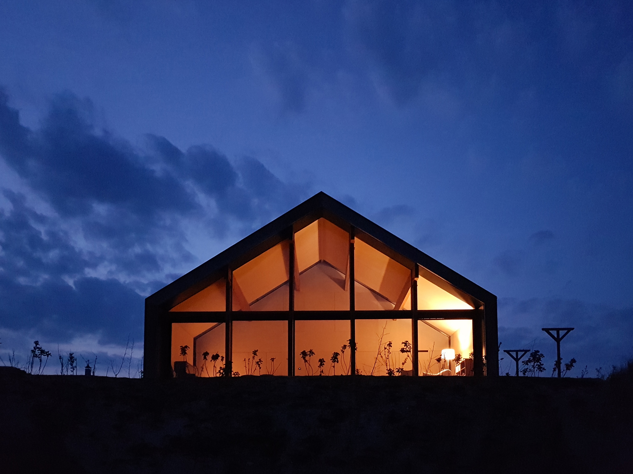Dune Villa Midsland aan Zee, Terschelling
Location: Terschelling
Year: 2015-2017
Area: 120 m2
Status: built
Client: private
Team: Remko Remijnse, Rocco Reukema, Agnese Argenti, Lucia Valero, Juan Camilo Arboleda
On top of the Dunes of the island of Terschelling of Midsland aan Zee, this recreational villa gazes out over the island and the Wadden Sea. The essence of the project is a contemporary interpretation of the typical Frisian Kop-Hals-Romp farmhouse. In the recreational villa, the Kop consists of a compact and closed volume housing bedrooms, kitchen, bathrooms, studio, and facilities hidden behind a transformable furniture wall. The furniture wall provides access to the Kop through various hidden doors and shutters. The access zone to the functions in the Kop is the Hals of the design, which consists of a completely transparent facade and roof plane. By housing all functions in the Kop, the Romp of the building can remain completely empty and spacious. The empty and high Romp, with its transparent south facade, offers a magnificent view over the Wadden Sea.
The volume is executed as a monolith but contains many subtle details and ornaments. Many elements in the facade can be opened to bring light and views inside at different times of the day. The south facade is characterized by the robust steel frame and ornamental wooden columns and beams. The roof shape is chosen to seamlessly blend with the dune landscape and integrate the villa beautifully into its context. The materials are chosen to form a natural palette that does not demand attention or seek contrast.
The interior follows this mindset and consists entirely of 1920s Danish design, providing tranquility and harmony. The focus of the space in the Romp thus lies entirely on the panoramic view and the indoor-outdoor relationship. To strengthen this relationship, the floor almost seamlessly extends into the terrace, and the facade can be completely opened. The roof shape has a very shallow slope, allowing the villa’s form to subtly merge into the dune landscape. The entire recreational villa was prefabricated in a warehouse in Twente before being transported to Terschelling in parts. This significantly shortened the construction time and ensured precise millimeter connections. The villa is built to be vapor-permeable and sustainable. As one of the few on Terschelling, the client chose to make the building fully electric and exclude gas connections.

