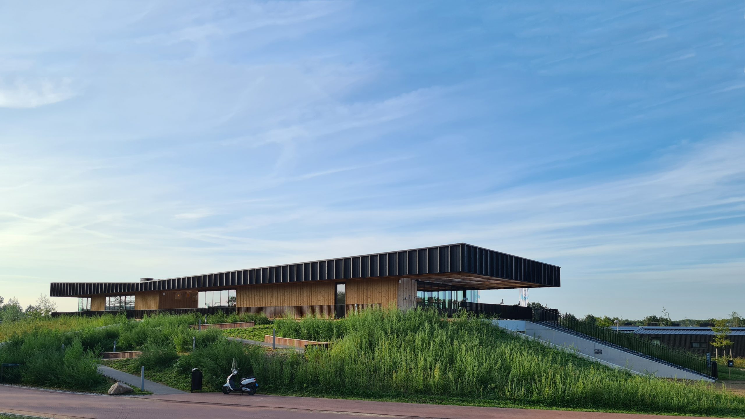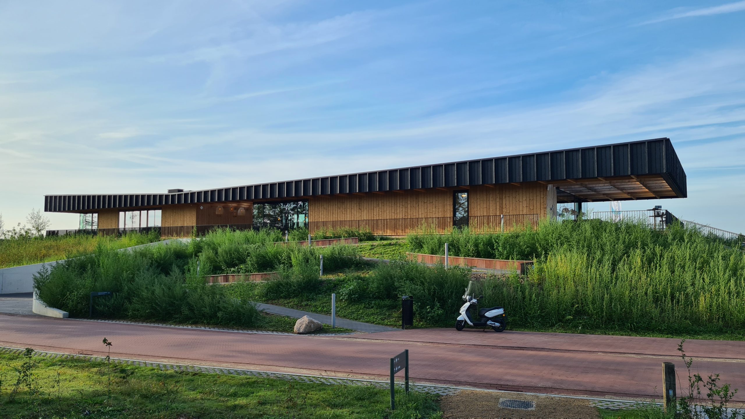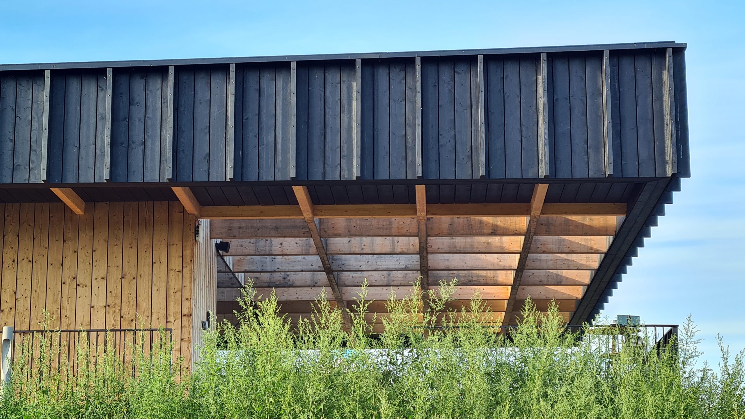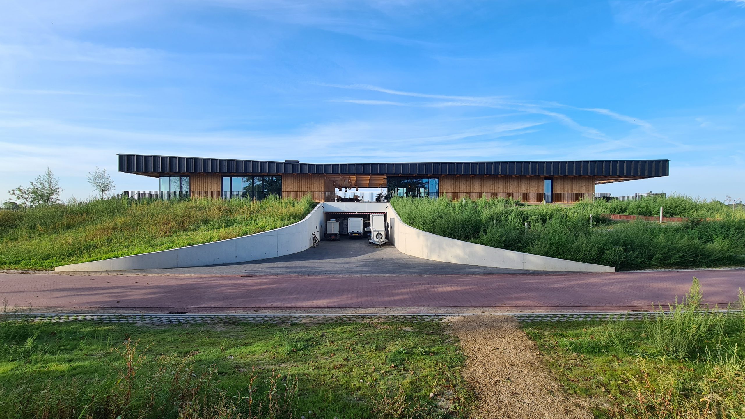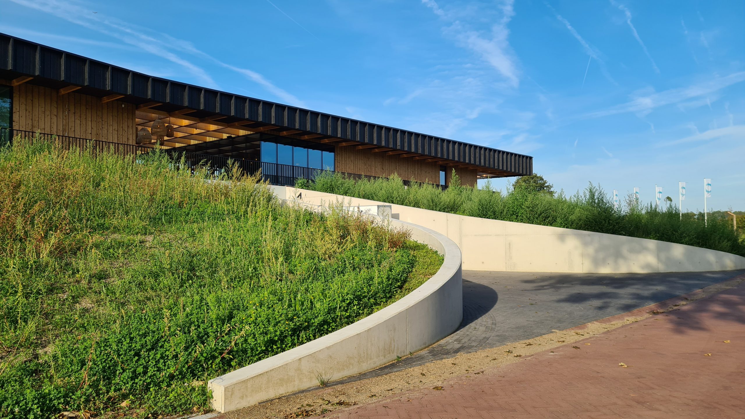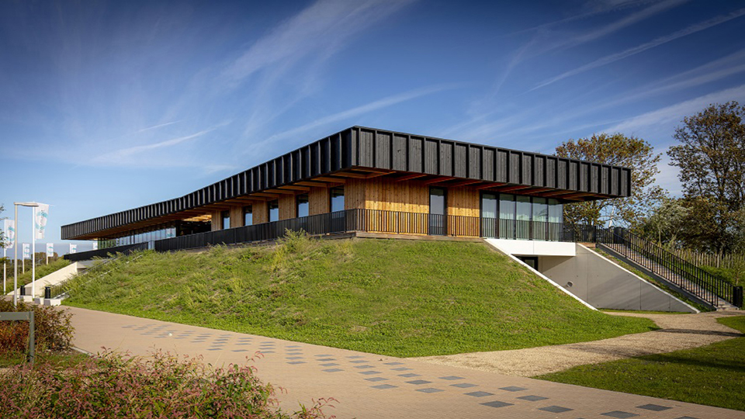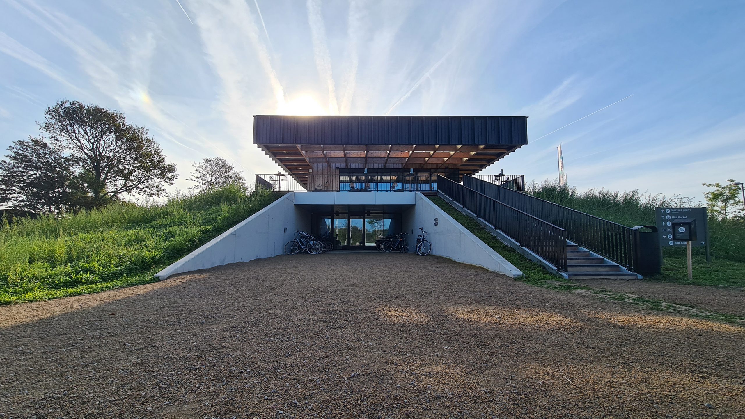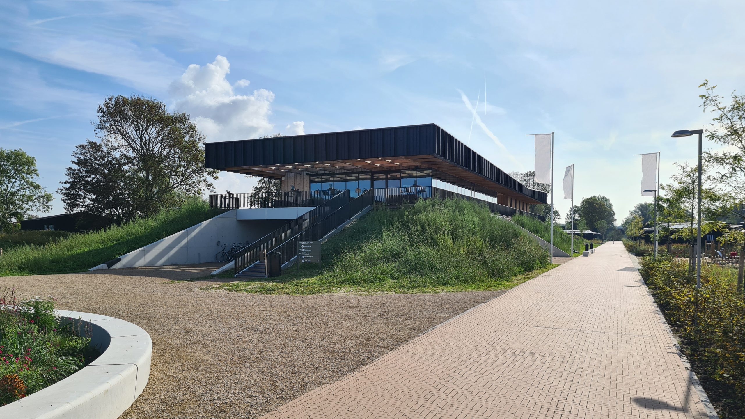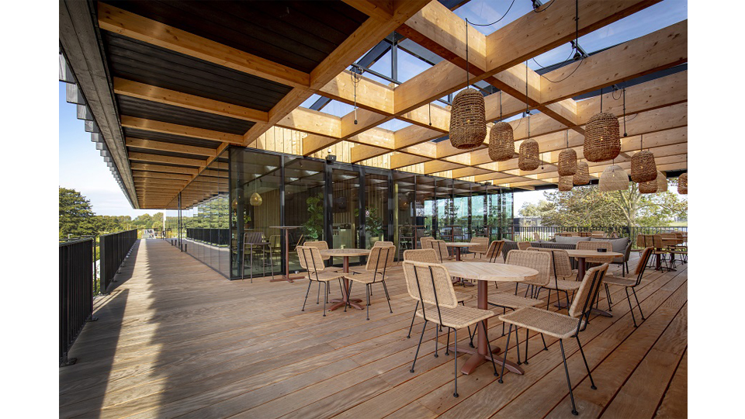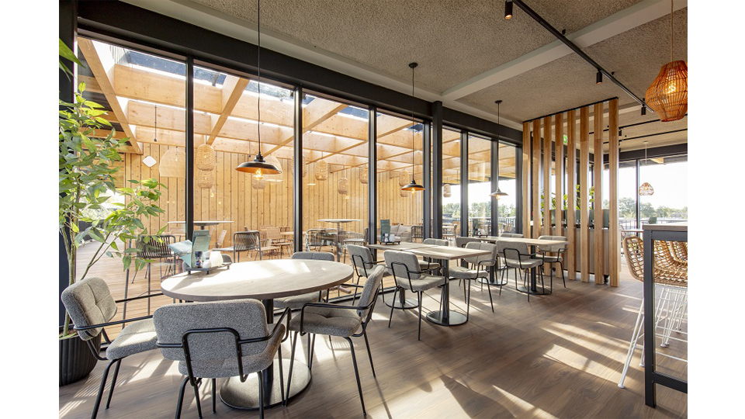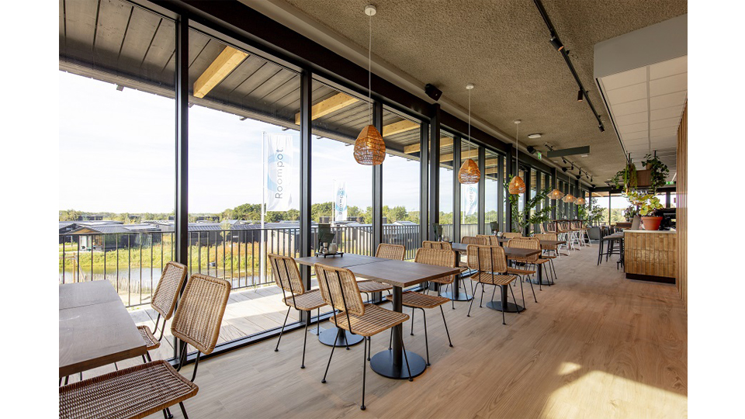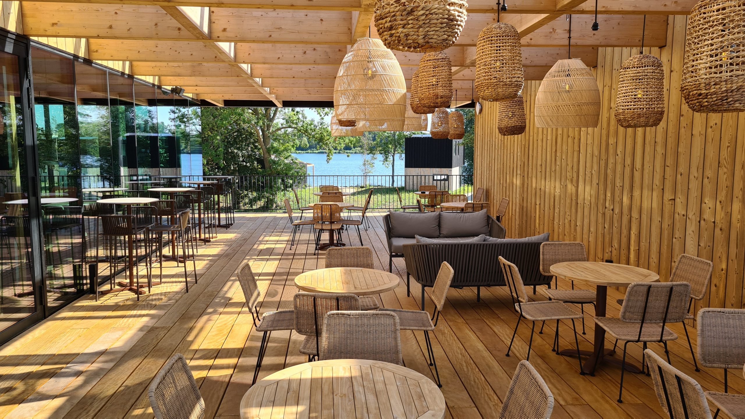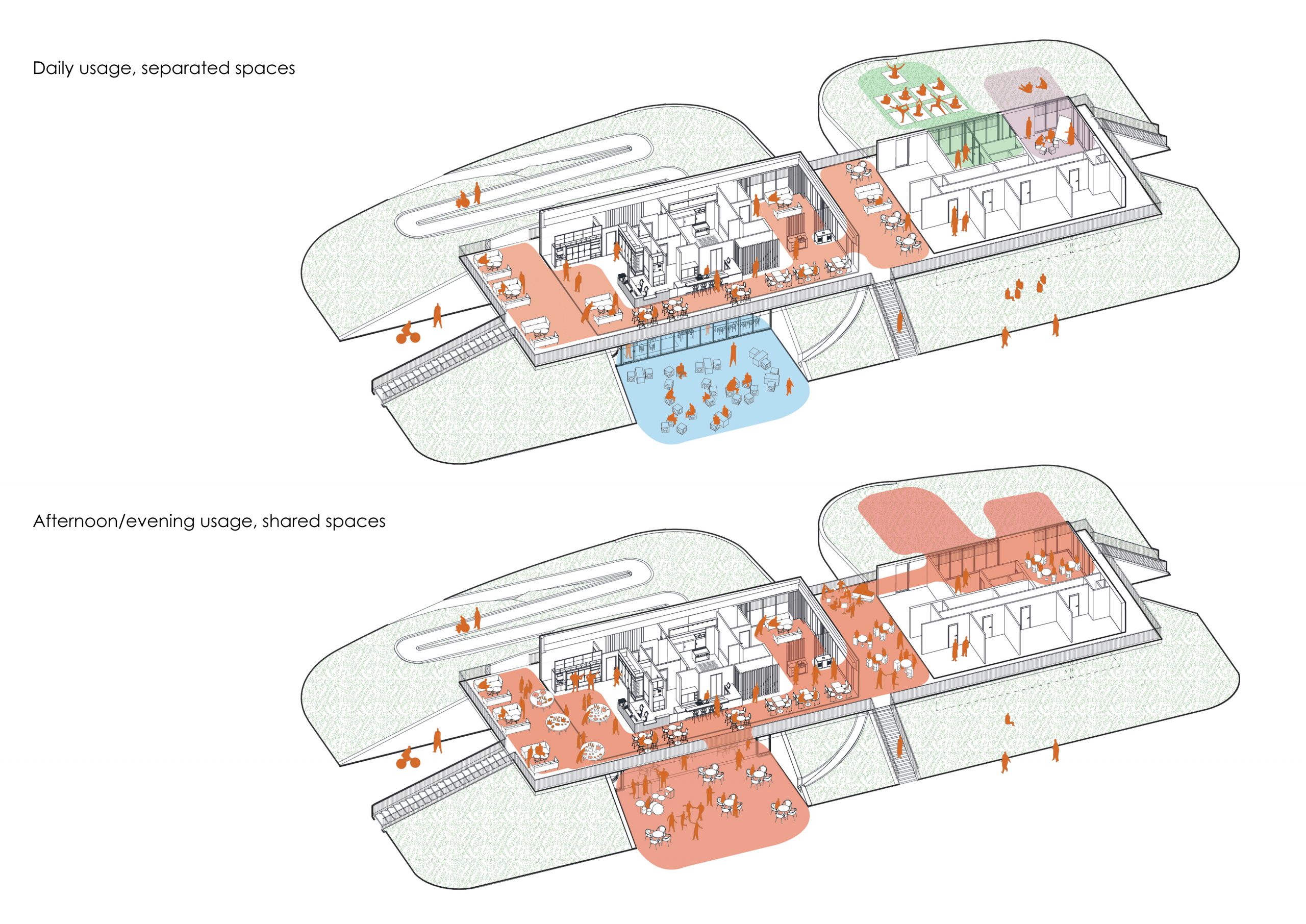Recreational park Brielle – Main building
MFA Brielle was nominated for Archdaily building of the year 2024 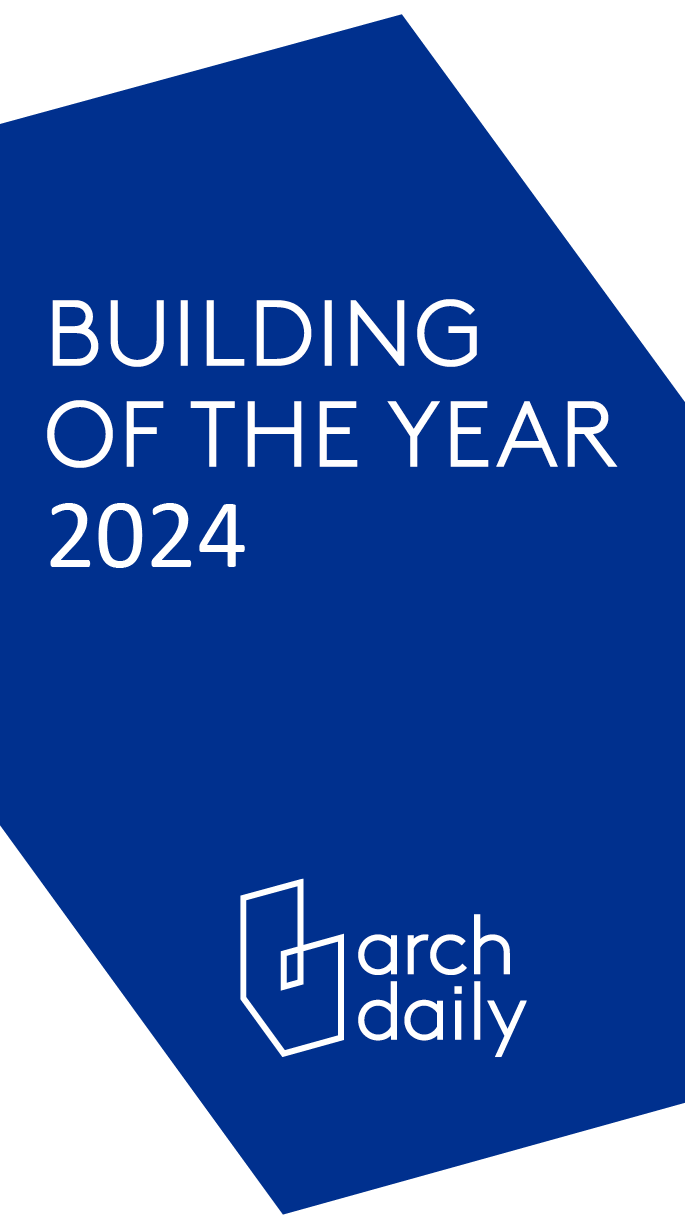
Location: Brielle
Year: 2019-2023
Area: 1.720 m2
Status: built
Client: Inleisure
Team: Remko Remijnse, Agnese Argenti, Emanuele Saracino
Landscape: Snoek Puur Groen
Interior: HD+VK
Contractor: Lagendijk en Stout
In mid-2023, recreational park Brielsekreek welcomed its first guests in a unique environment where the natural landscape and the industrial port area of Rotterdam come together. Located near the western border of Rotterdam and on the shores of the Brielse Meer, the park offers an attractive destination for both city dwellers and countryside enthusiasts. The park’s design responds to the relationship between water and land, featuring three different habitats: a river landscape, a sheltered beach with an island, and a rural area with canals and ponds.
At the heart of the park stands a multifunctional building that serves as the park’s focal point and offers a range of amenities, such as catering, bike rental, a daycare center, offices, and multipurpose spaces. This building is strategically placed, marking the transition between different parts of the park. The design harmoniously integrates the building into the landscape, with a green slope reminiscent of the historical citadel wall of Brielle, serving as a stage for activities and relaxation. While the programs on the first floor engage with the surroundings, the programs on the ground floor are more subdued, offering serenity and tranquility.
Spread over two floors, the building on the ground floor includes childcare, bike rental, and storage spaces, while the upper floor houses spaces for shops, catering, and staff. This floor can be flexibly used for various events, such as conferences and weddings, with glass facades providing panoramic views and a strong connection with the surroundings.
Architecturally, the building stands out with its recognizable cantilevered roof with a slight angle, black wooden panels contrasting with the transparent and light-colored materials of the floor. The roof contributes to biodiversity and water retention, while the entire building is designed with a focus on energy neutrality and a minimal ecological footprint.

