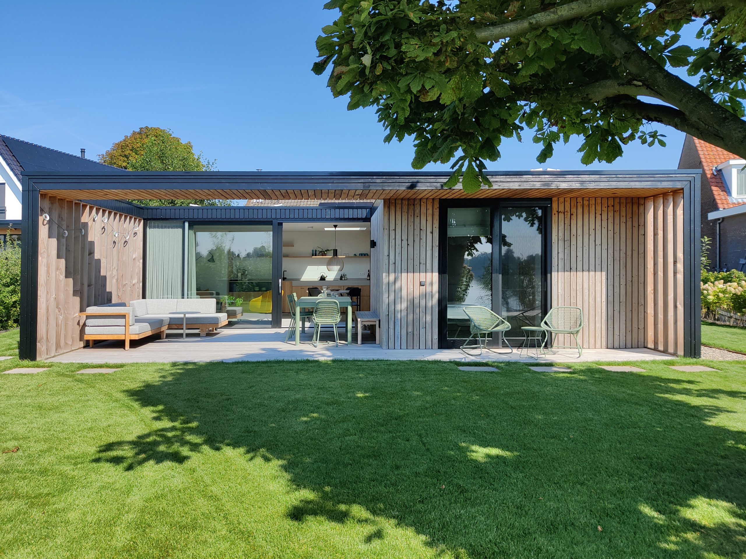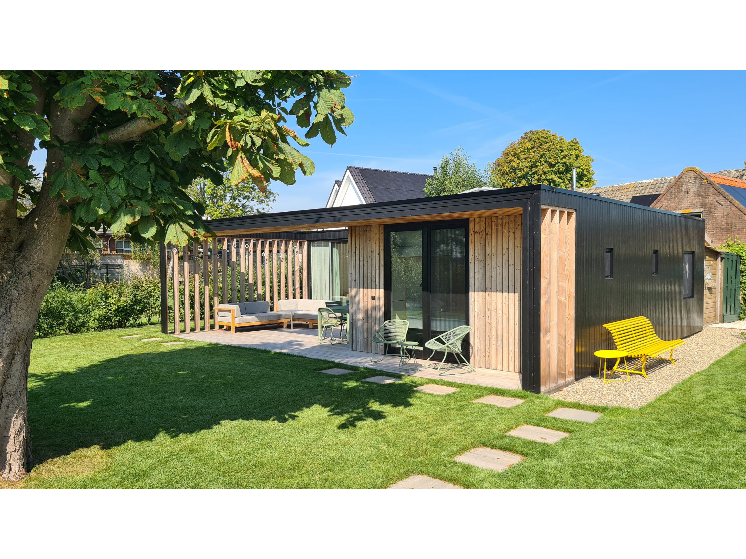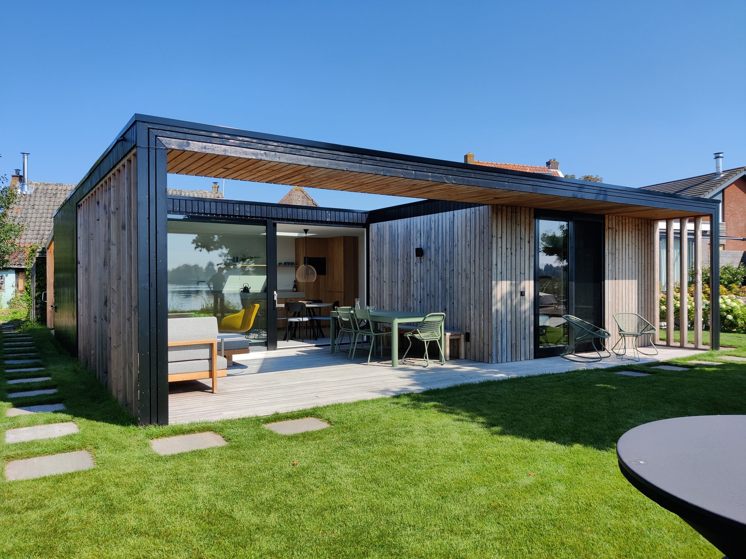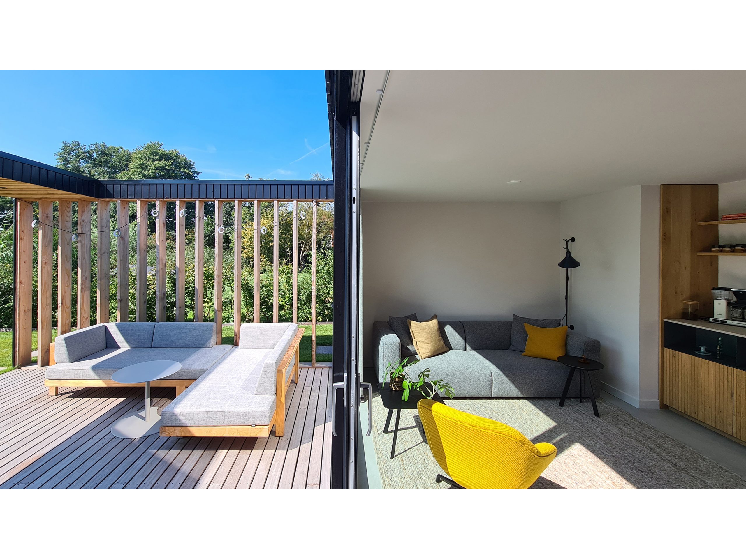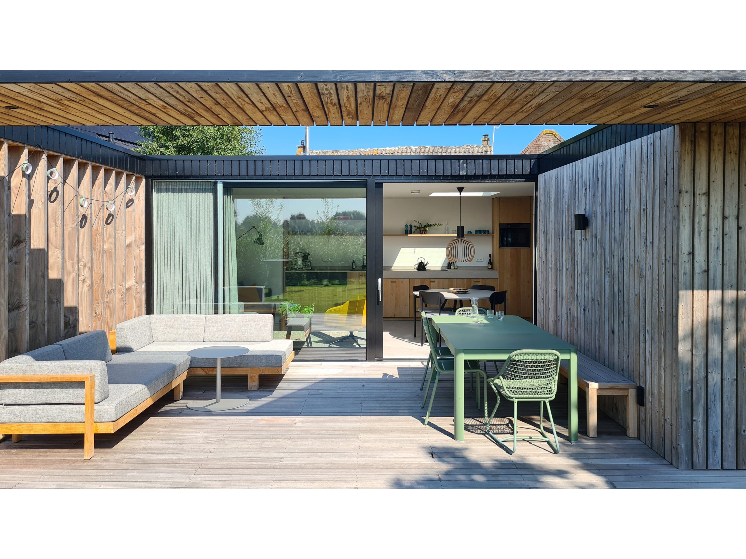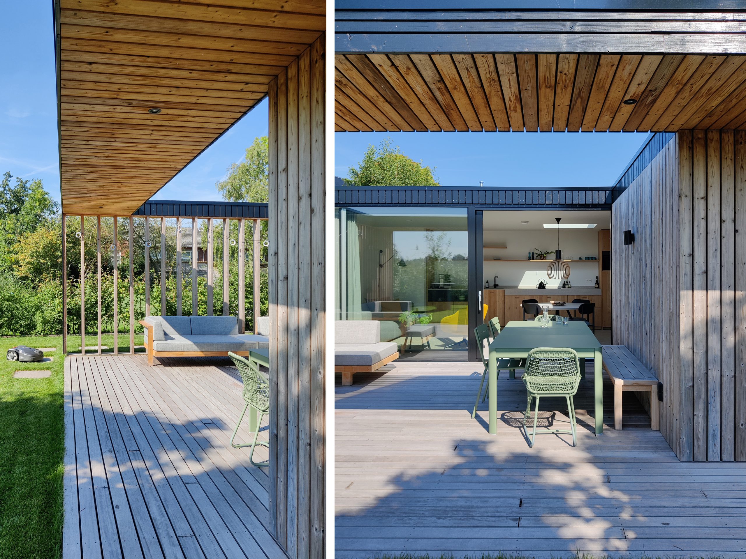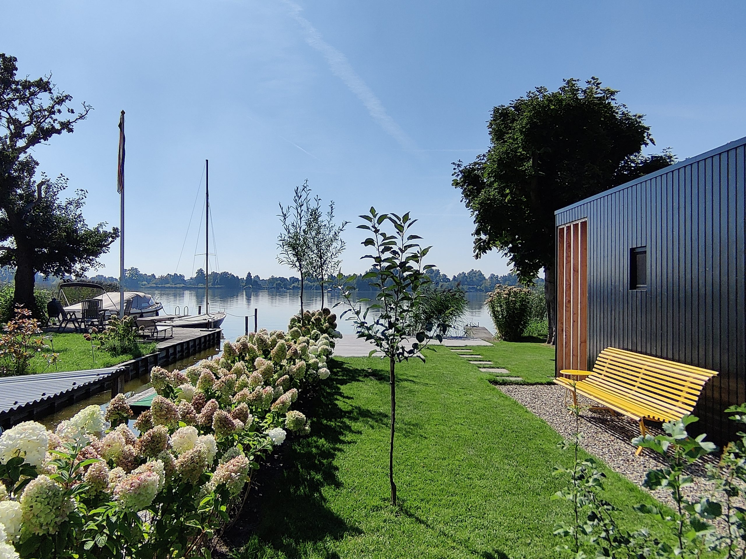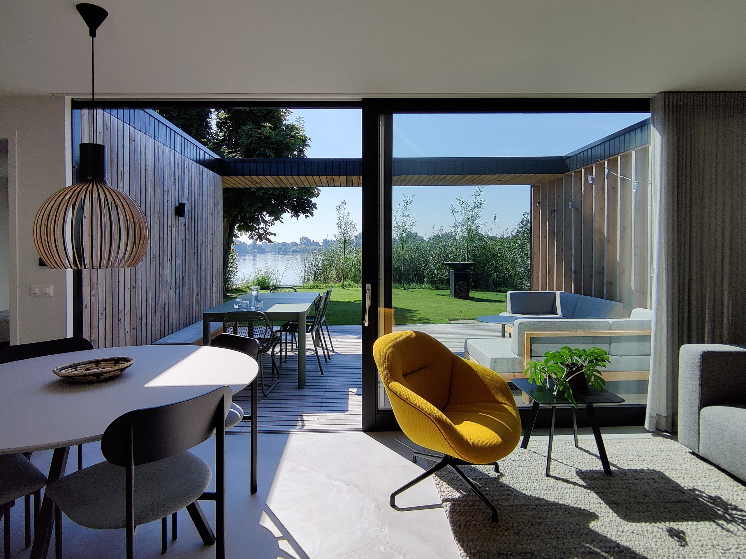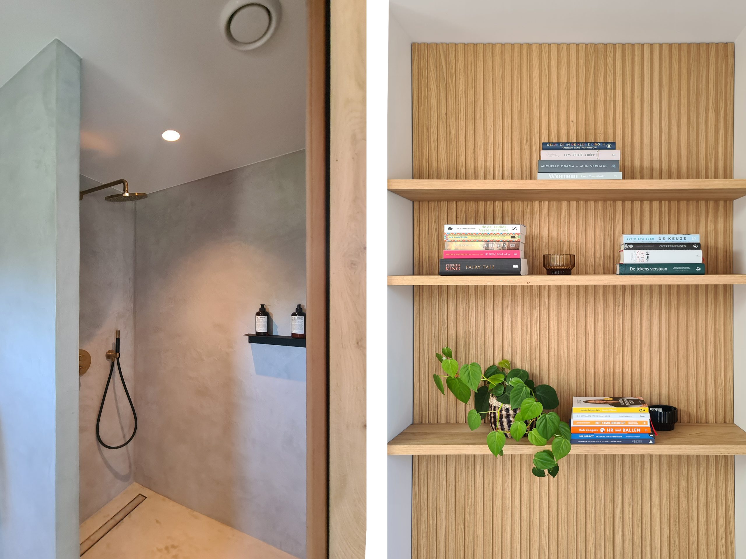Recreational House, Reeuwijk
Location: Reeuwijk
Year: 2023
Area: 100 m2
Status: built
Client: private
Contractor: SKN Bouw
Team: Remko Remijnse, Kristina Barbalat
This stylish recreational villa in Reeuwijk is strategically positioned to guarantee the best view of the Reeuwijkse Plassen. The design of the villa accentuates this natural panorama by directing the main facade towards the water, transforming the building into a magnificent frame that embraces the surrounding landscape. Particularly, the living room and the master bedroom benefit from this layout, both equipped with extensive glass facades that allow residents to enjoy the serene water views unhindered.
A distinctive element in the design is the patio, serving as a transitional space between the indoor and outdoor areas. The integration of a large sliding door in the living room further enhances this experience by, once opened, almost entirely eliminating the boundary between inside and outside. Thus, the patio becomes a natural extension of the living space.
Inside the villa, a minimalist interior design has been chosen, with the explicit focus on the external view, ensuring that attention is not diverted from the natural surroundings. The materials used are kept simple, but every detail is carefully considered to aesthetically align indoor and outdoor spaces. Additionally, sustainability and energy neutrality have been taken into account in the villa’s design, making it not only visually appealing but also environmentally conscious.
The garden surrounding the villa is landscaped like a park, with minimal addition of vegetation to keep the focus on the view of the water. This approach enhances the feeling of openness and space, ensuring that the natural beauty of the surroundings remains undisturbed.

