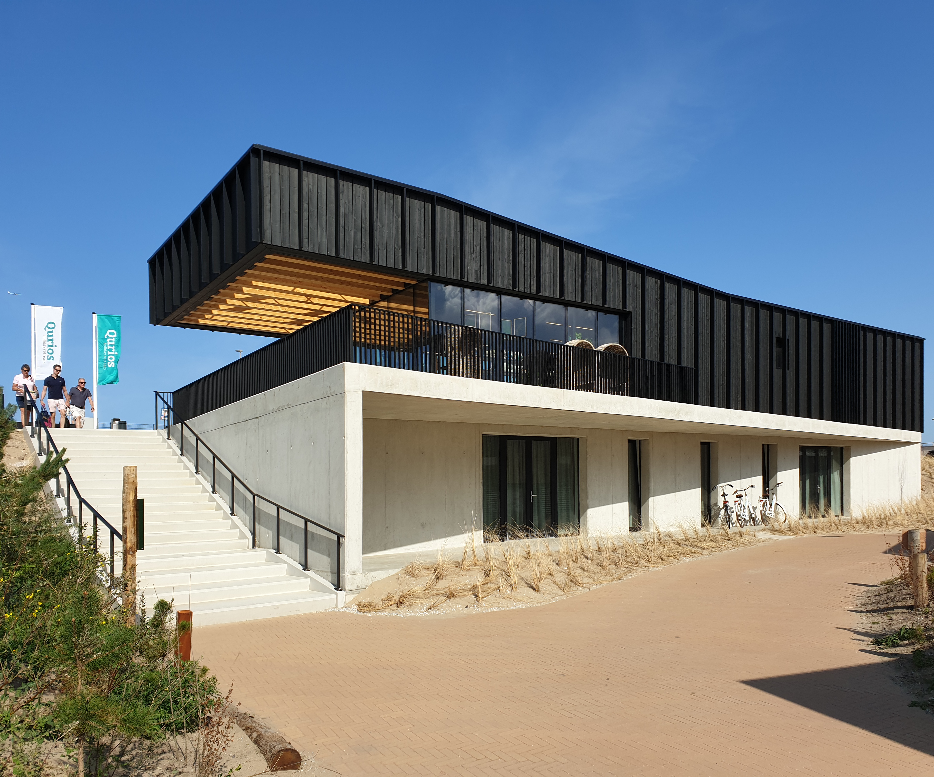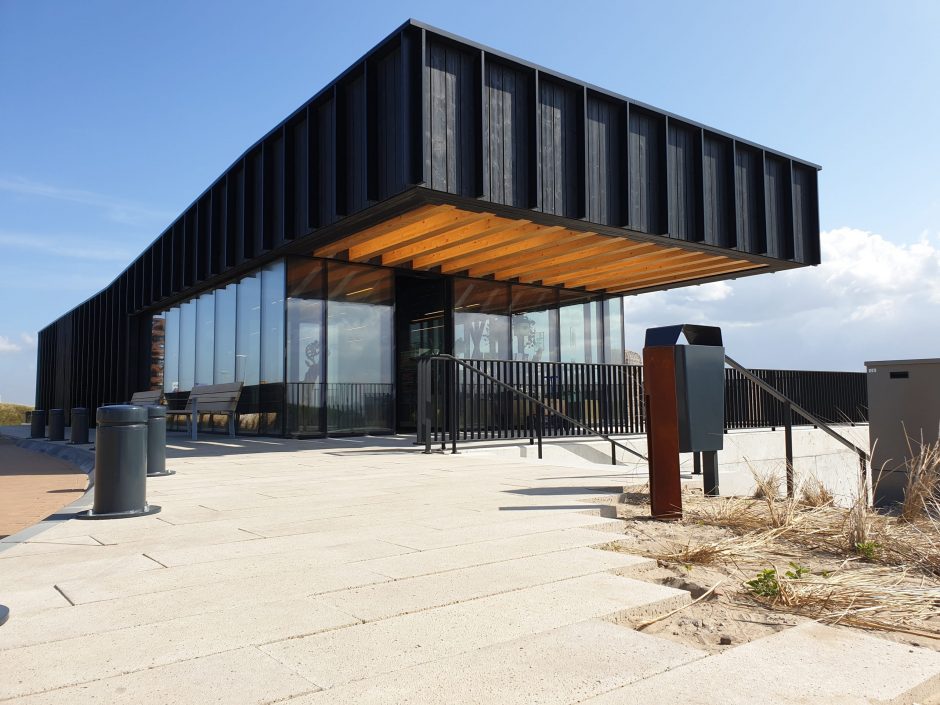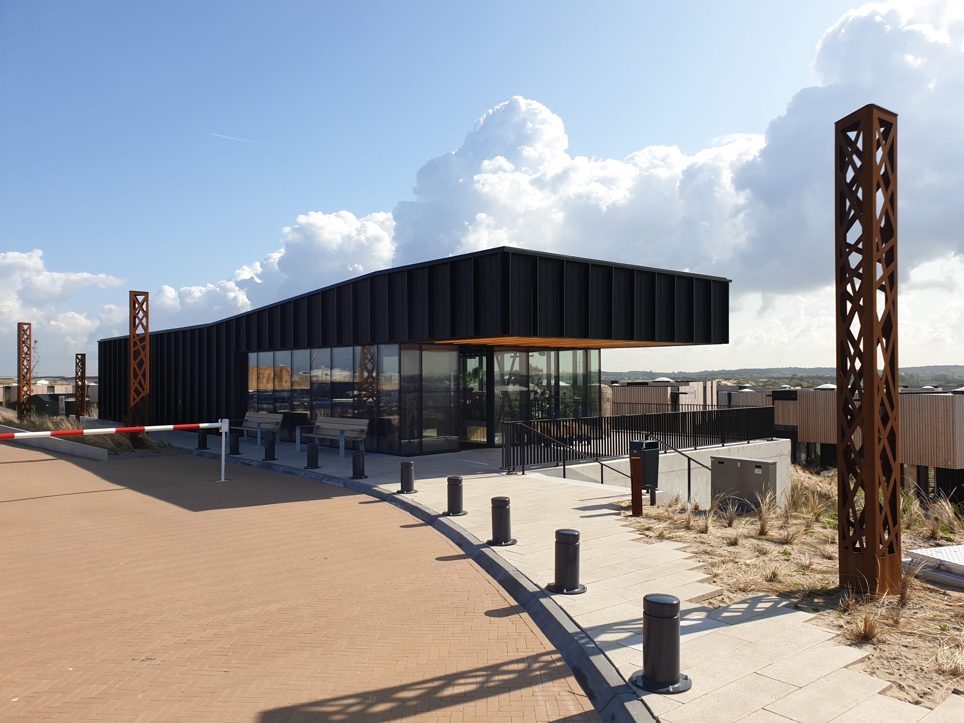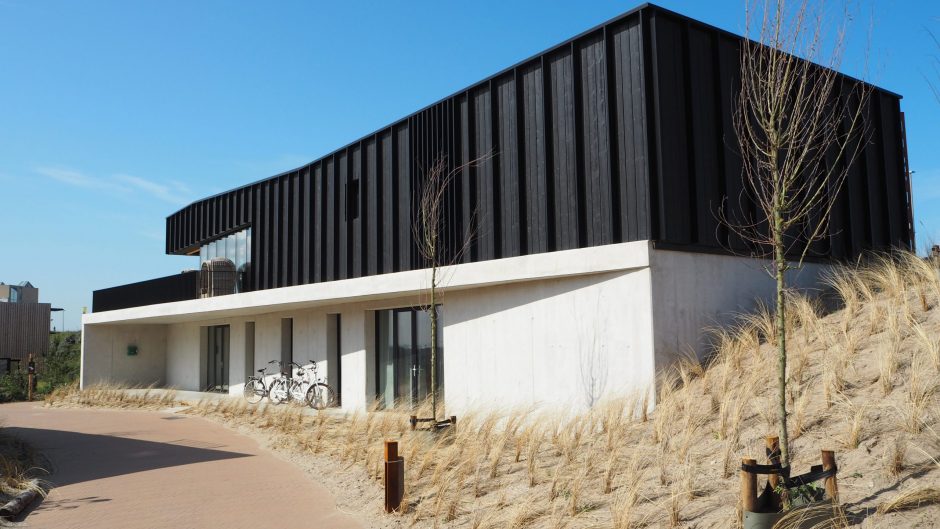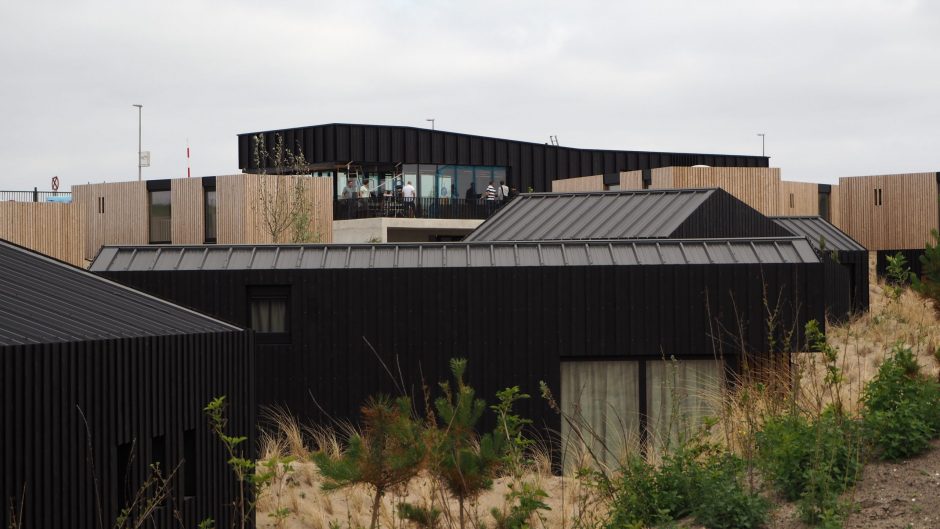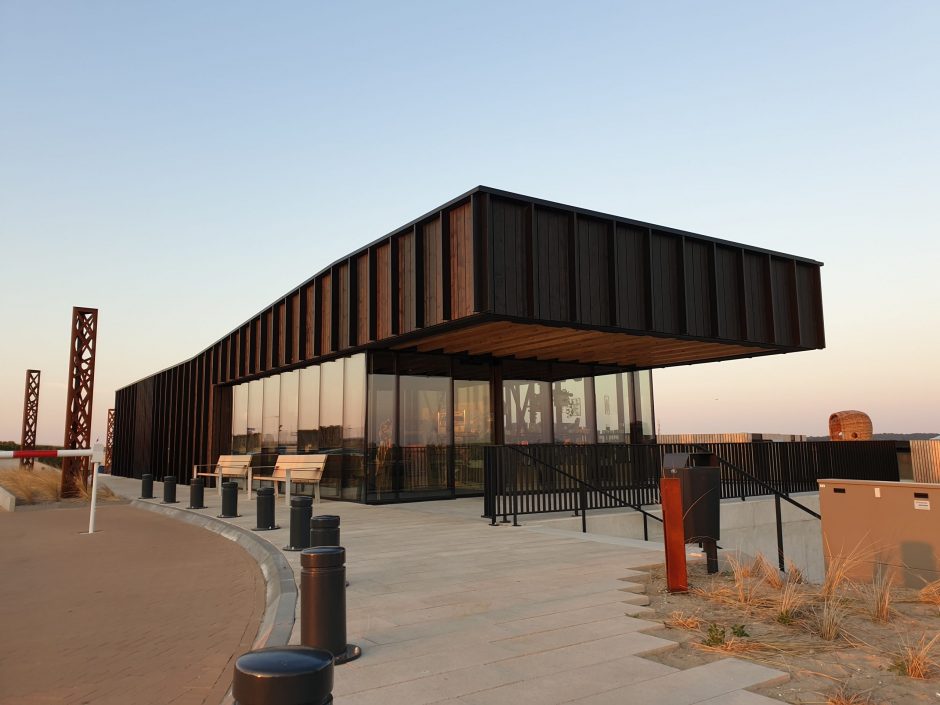Recreational park Zandvoort – Visitor Centre
Zandvoort recreational park was nominated for Archdaily project of the year in 2020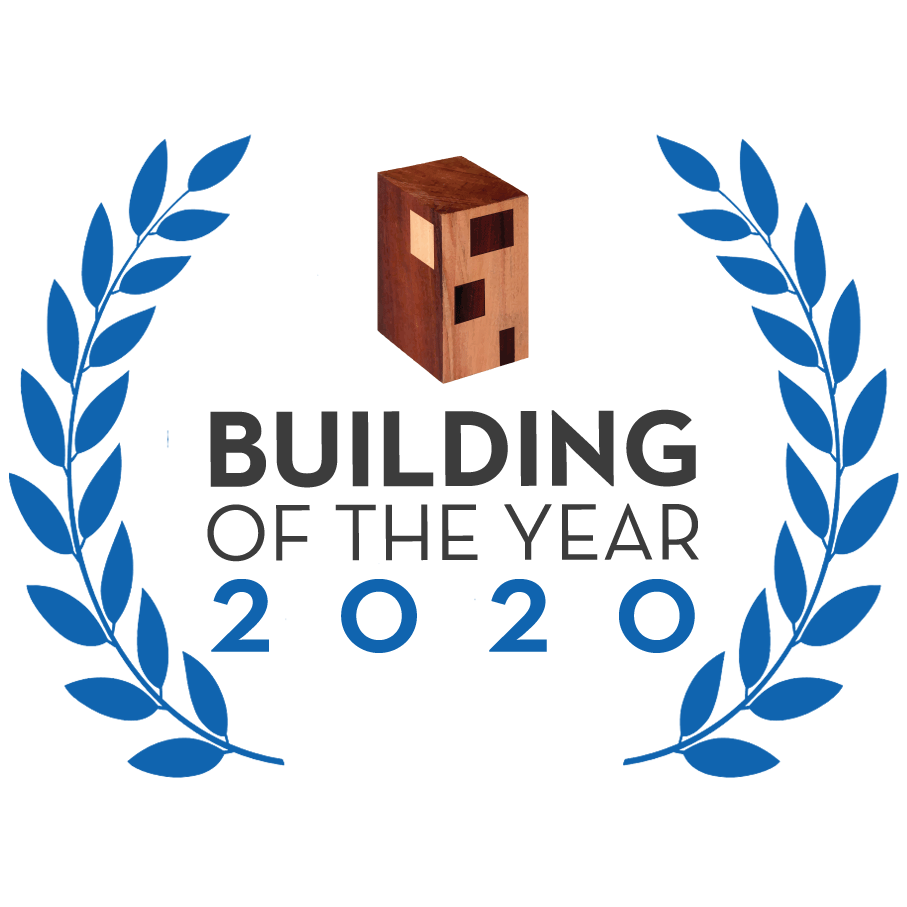
Location: Zandvoort
Year: 2019
Area: 400 m2
Status: built
Client: Inleisure
Team: Remko Remijnse, Agnese Argenti, Emanuele Saracino, Manfredi Guidi di Bagno
Landscape: Snoek Puur Groen
Interior: RH Interieurs
Contractor: Peter Peters
In mid-July 2019, the recreational park Qurios Zandvoort opened in Zandvoort, situated between the beach and the Formula 1 circuit. The park’s unique location near the beach, the Kennemerland National Park, the cities of Haarlem and Amsterdam, and the adjacent Formula 1 circuit attract a diverse range of visitors. This diversity calls for a different concept than the ‘one size fits all’ approach often seen in other recreational parks. Architecture plays a key role in expressing this diversity within the park.
The park consists of 100 cottages and 2 pavilions with public facilities. Designed as a dune landscape, the park has sand literally running up to the buildings. The cottages are situated on various plateaus within the park. The differences in elevation provide privacy between the cottages and make them easily recognizable. The park layout is playful, with each cottage having its own orientation. Together with the rugged dune landscape and the varying elevations, this creates a contemporary and distinctive atmosphere.
The park is compact with an intimate atmosphere and a strong focus on nature. The volumes are predominantly designed with natural materials, contrasting with the smooth design of the undulating dune landscape. The park aims to exude tranquility and relaxation. Children can use the entire park as a playground since parking is centrally located, and no cars are allowed within the park, enhancing the natural experience.
Guests enter the park from the Zandvoort boulevard and the first building they’ll see it the visitor center. With its floating roof this pavilion like building provides a panoramic view over the whole park. Inside guests can check in at the reception and there’s a mini shop. The shape of the visitor center is a clear volume made of black wood with vertical planks. The vertical planks give different expression to the façade based on the position and intensity of the sun. In the back there is a patio with bikes for rent. In contrast with the black façade the basement floor is made out of light concrete. The basement is houses bedrooms for the staff and a common living room. The concrete volume has sharp edges that cut into the dune like a knife.

