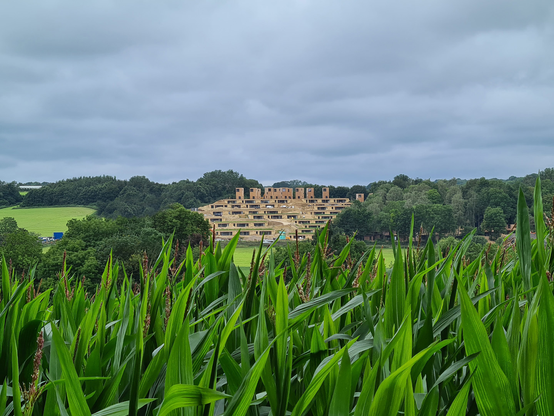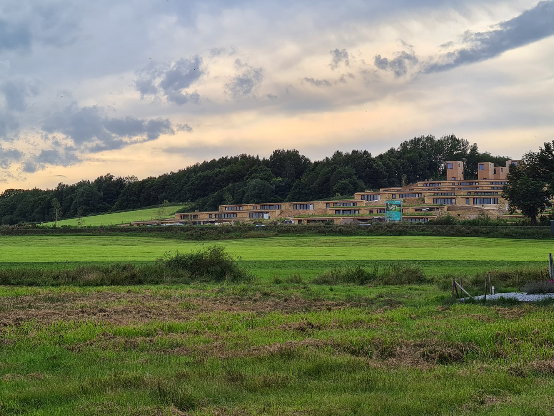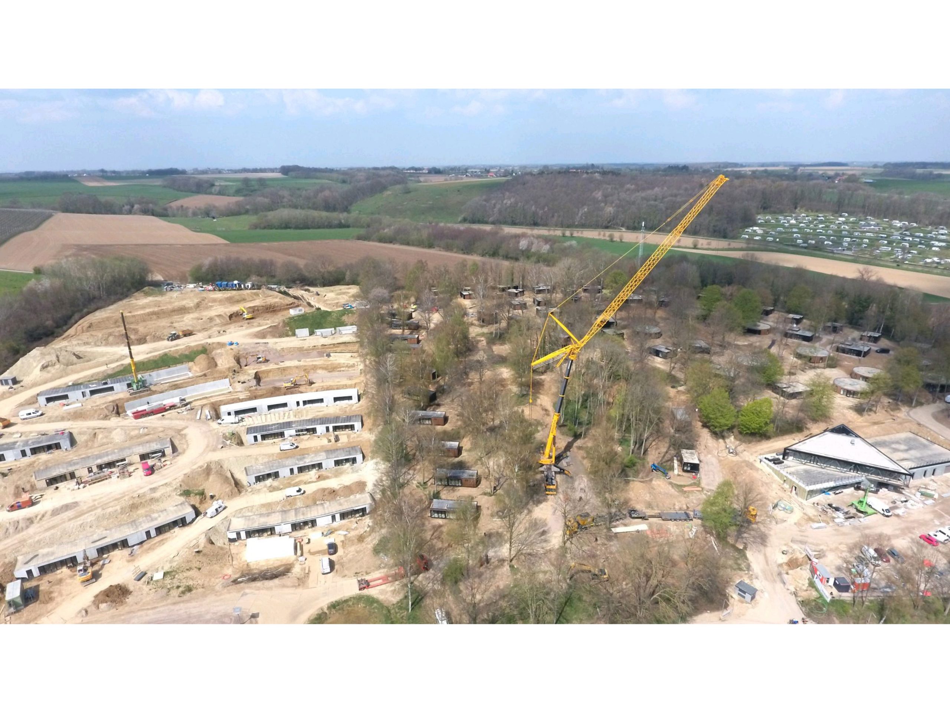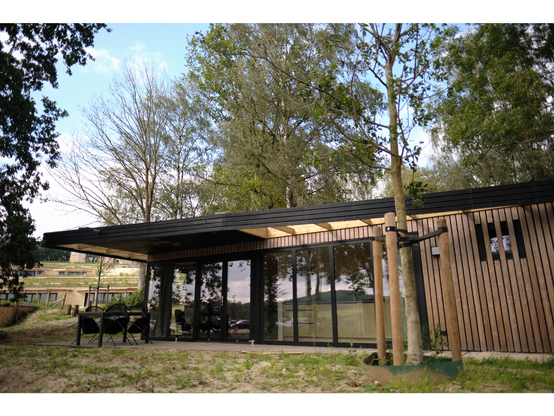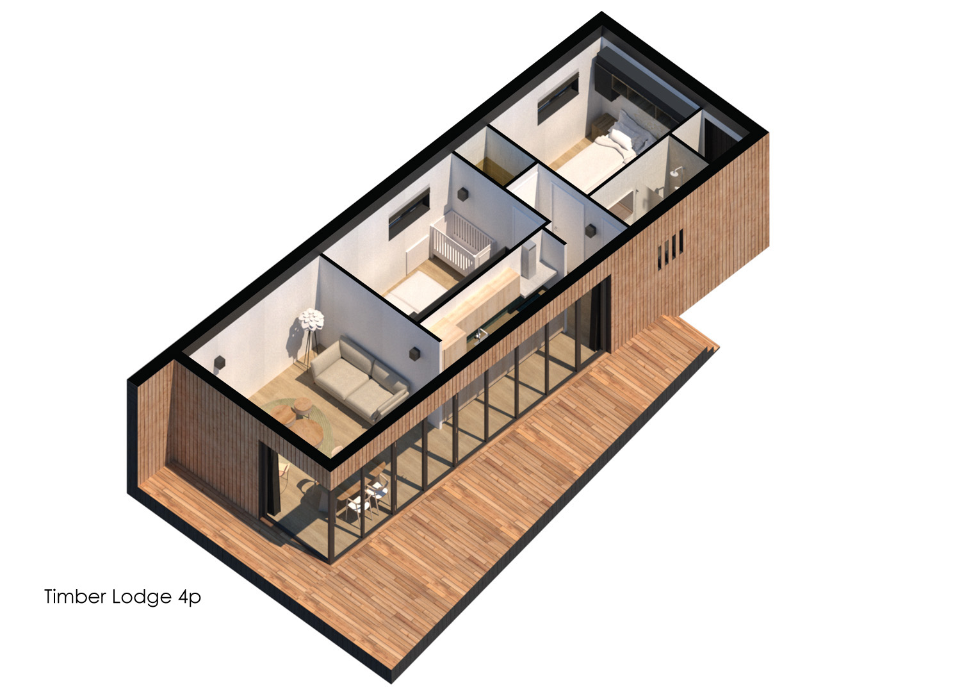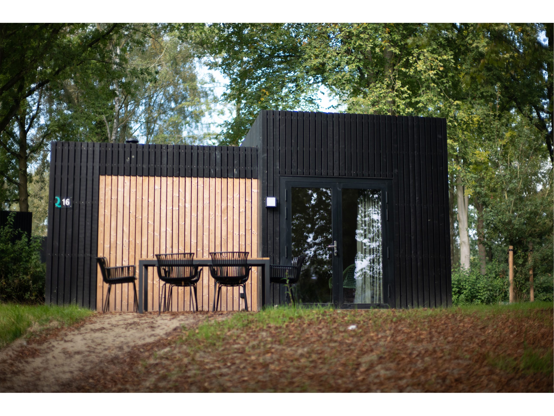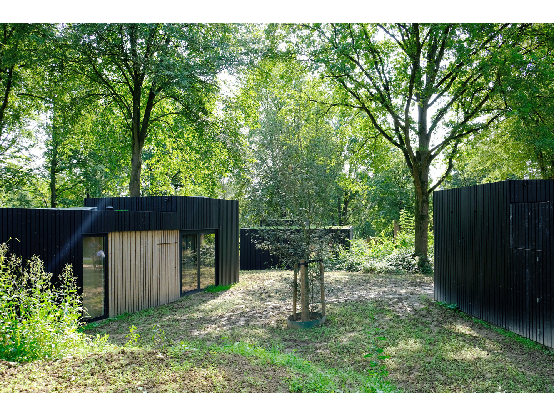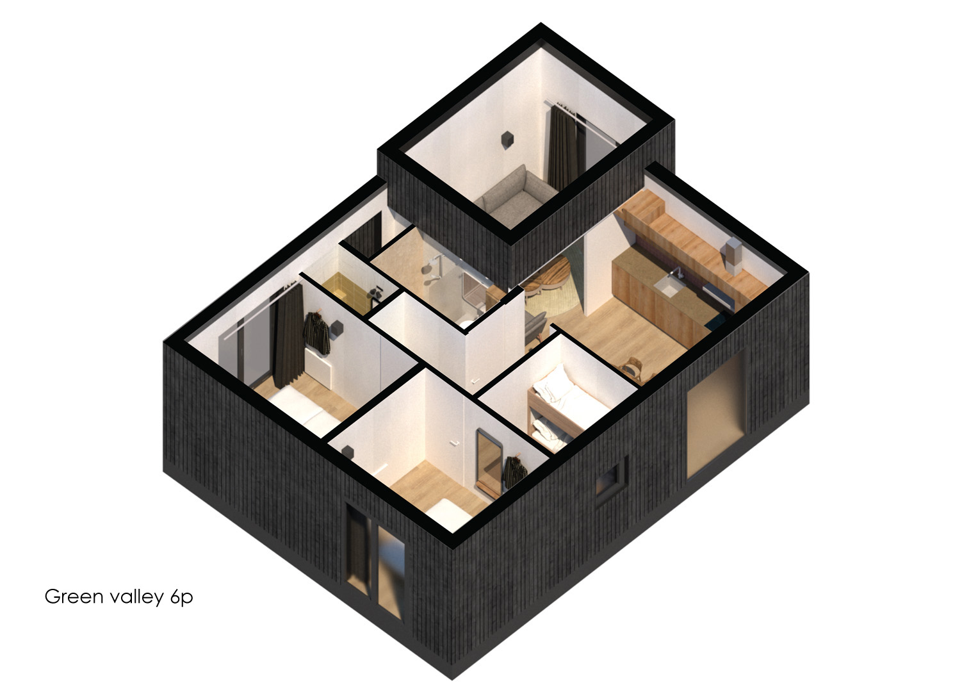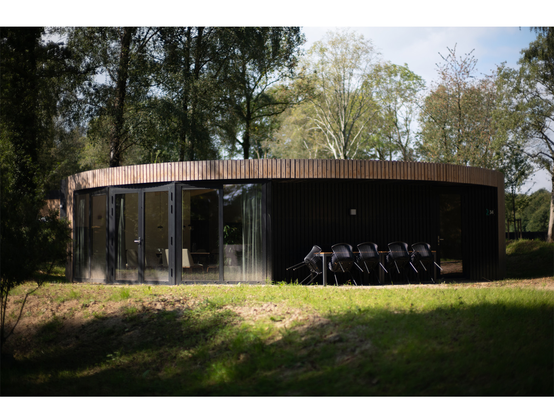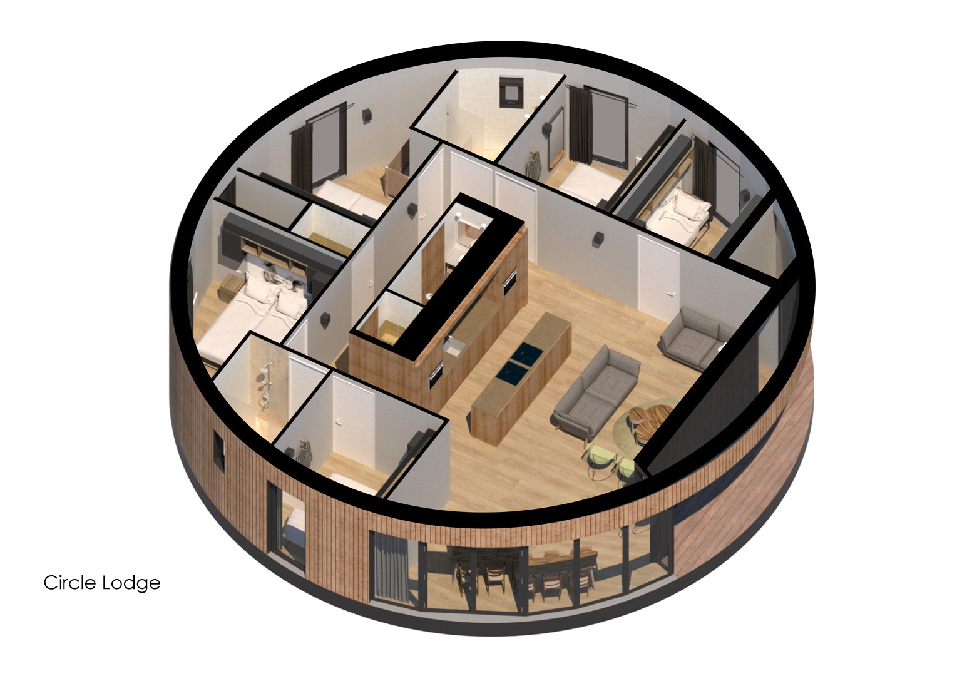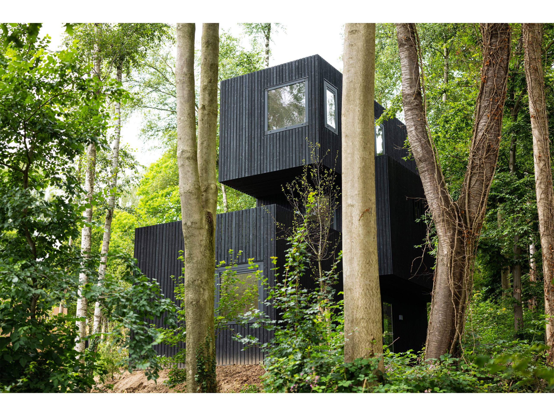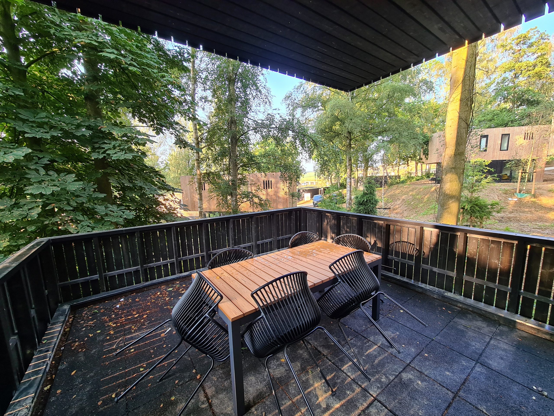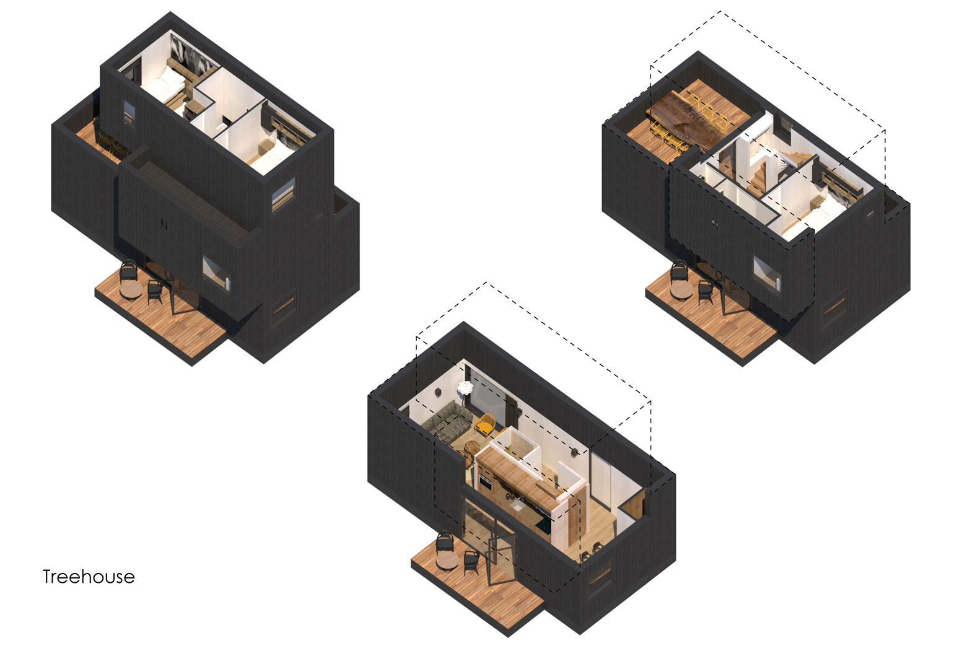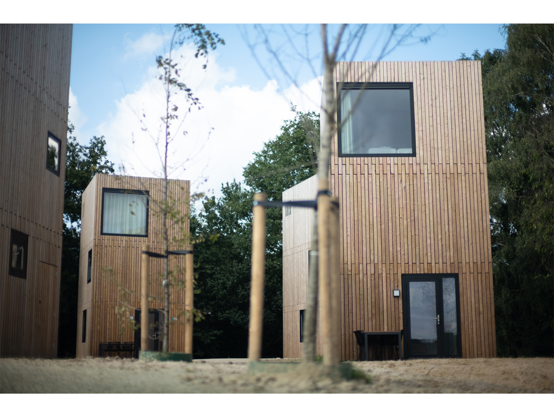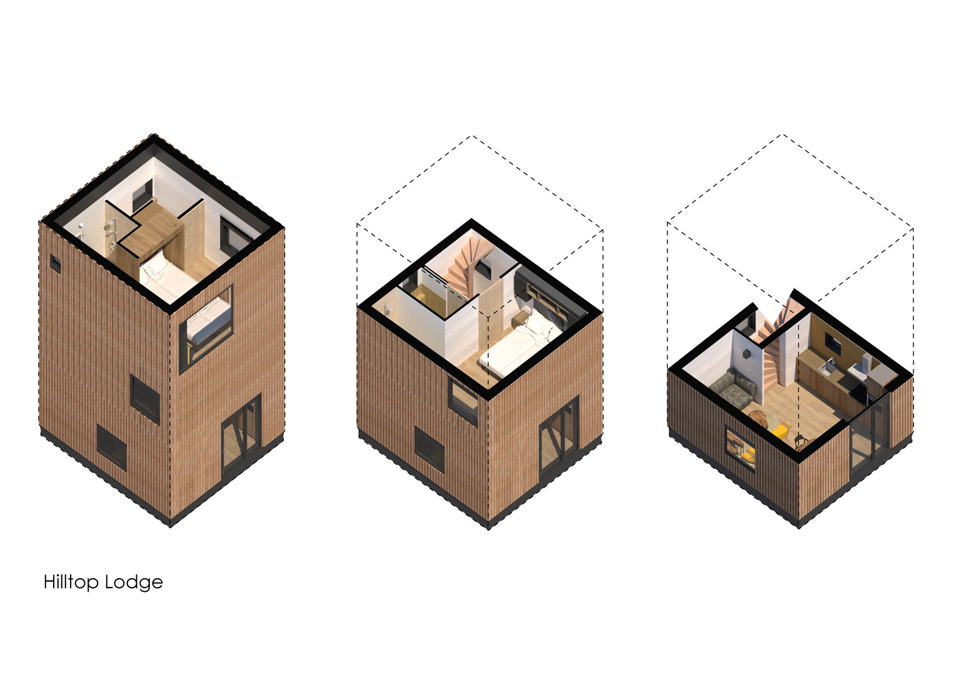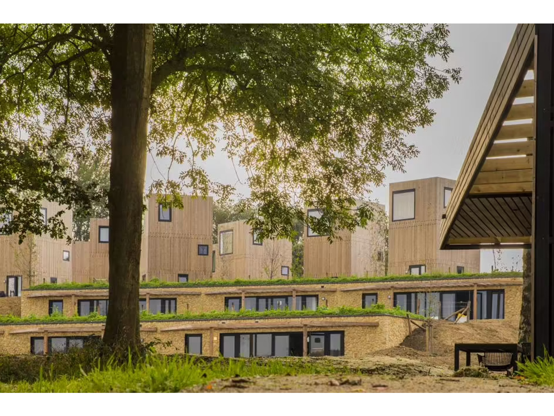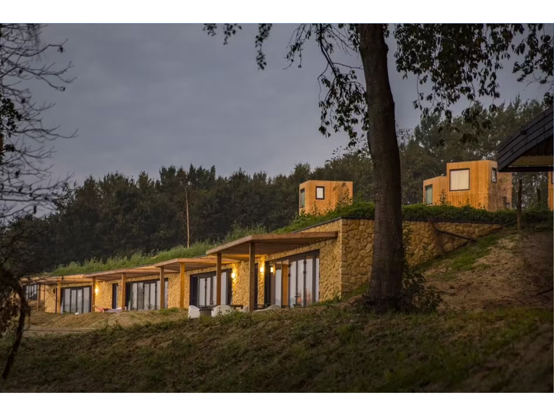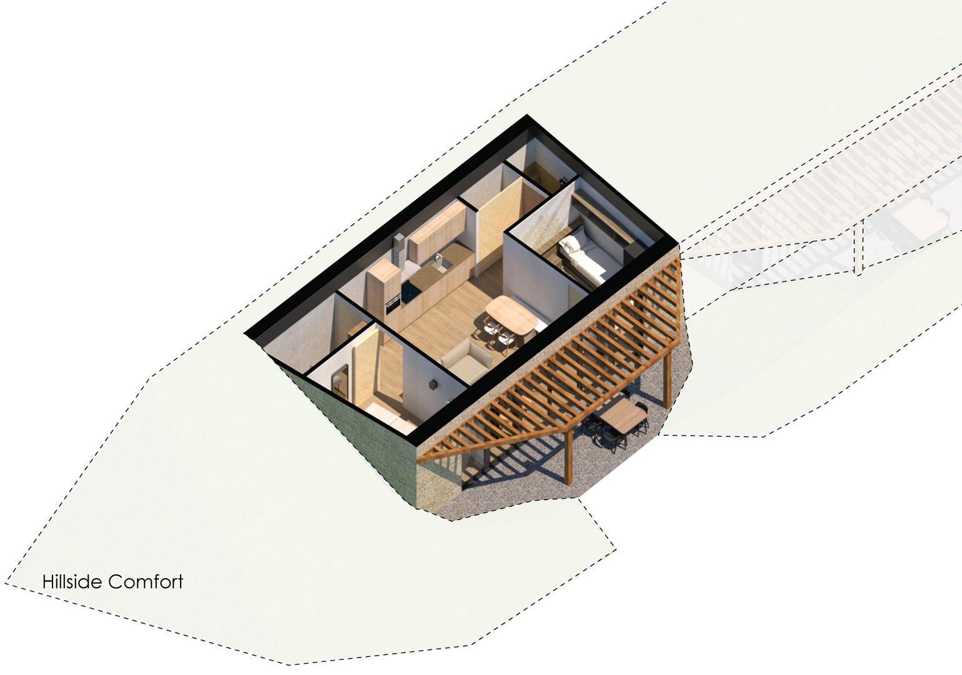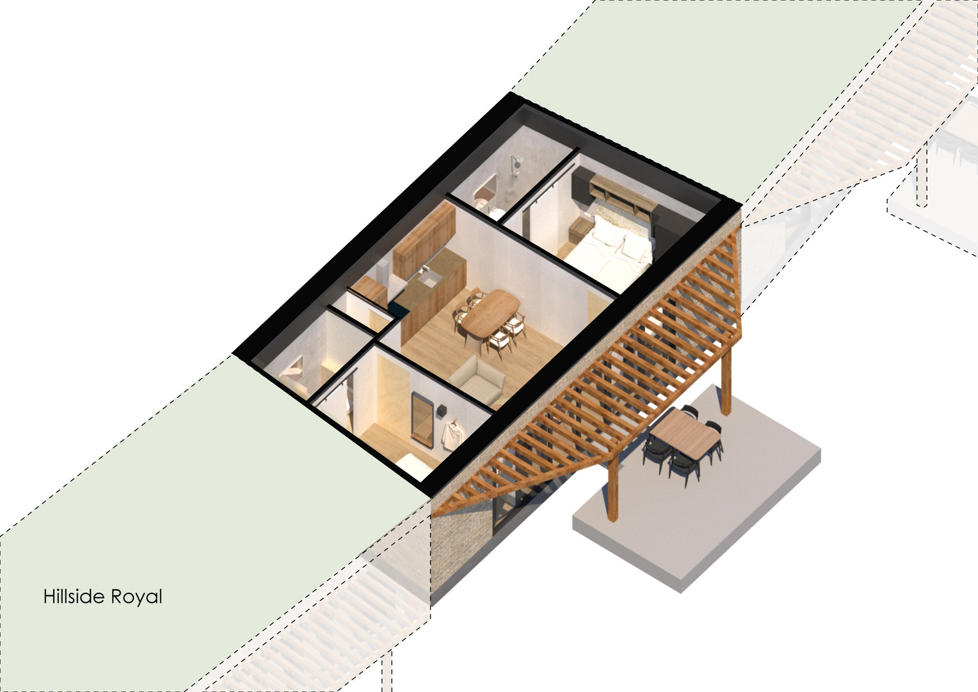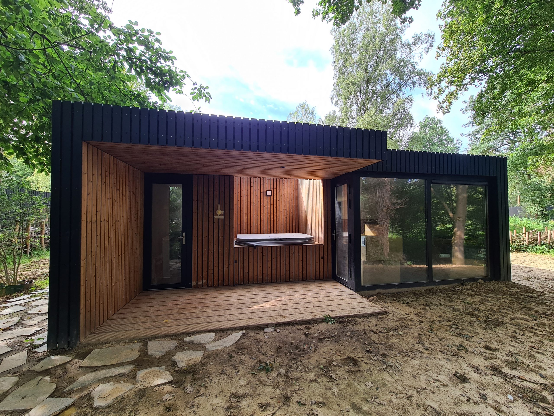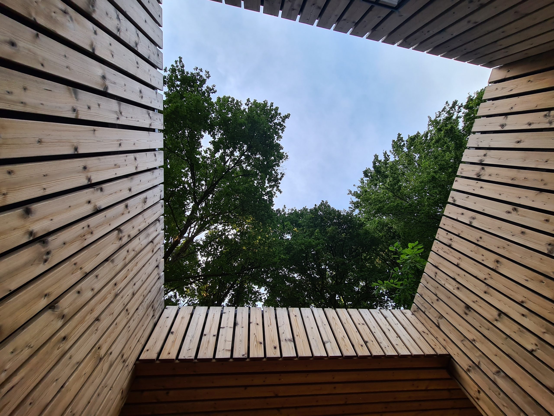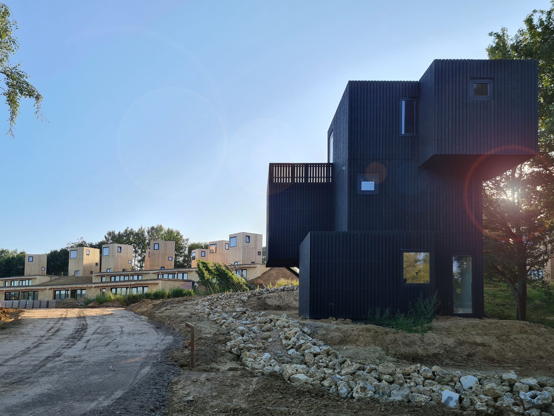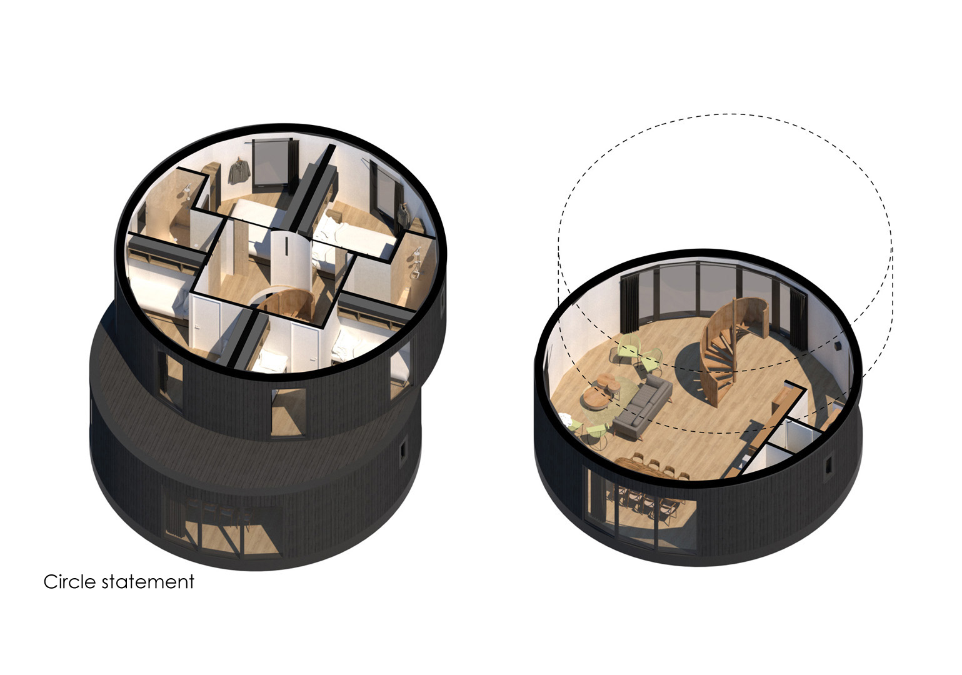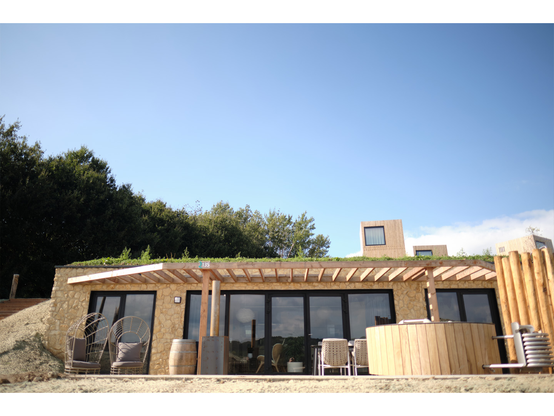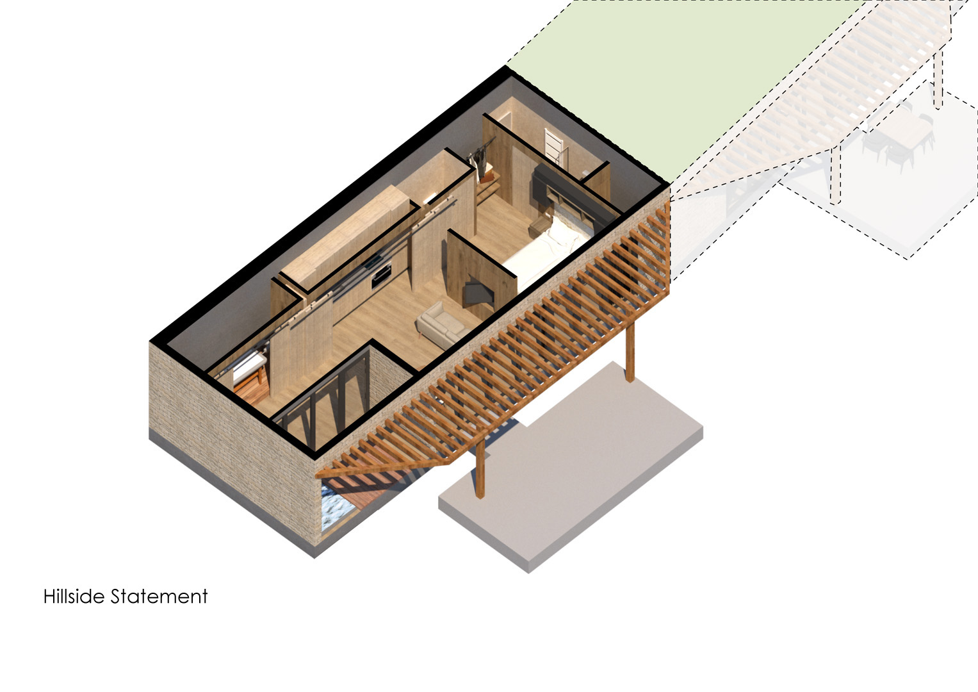Recreational park Gulpen – Cabins
Location: Gulpen, The Netherlands
Year: 2018 – 2021
Area: 14.460 m2
Status: built
Client: Inleisure
Team: Remko Remijnse, Agnese Argenti, Emanuele Saracino, Paula Geoghie, Nestor Ramos Martin, Pelle Rademakers, Elena Ciucarelli
Engineering: Platform Allround
Landscape: Snoek Puur Groen
Interior: RH Interieurs
Contractor: Barli & Mooduul
In September 2021, Park Qurios Gulpen opened its doors for the first time, marking a new standard for recreational parks. The entire project is designed to be circular, sustainable, and nature-inclusive. Situated in the region of South Limburg, known for its hilly landscape, local marlstone, breweries, and overall local culture and traditions, the park integrates all these distinctive features into its design, including architecture, landscape layout, and interior. We refer to this approach as the ‘Genius Loci’ approach: designing based on the strength and qualities of the location. The project is designed with consideration for the environment, biodiversity, and utilizing what nature already offers. The strategy was to preserve existing vegetation as much as possible, given the contribution of these plants to clean air and the visual and mental well-being that a green environment brings. It is also important to encourage native flora as it provides protection for local fauna and, of course, for the guests in the park. Native flora provides an attractive and changing landscape throughout the seasons and serves as a natural breeding ground for birds, as well as pollination areas for insects and bees. One applied design strategy was to increase this biodiversity through nature-inclusive construction. Nature-inclusive construction includes various measures and ways to integrate nature into a building. This includes placing bird nests on the facade, as well as building bat towers, insect hotels, and beehives. The water buffers present in the park are multifunctional, serving as drinking spots for animals at night, nesting opportunities for local birds, and play and exploration areas for children.
There are 185 accommodations in the park, divided into 14 types, all made of sustainable wood to blend well with the context. They are all constructed from one of several prefab modules, each different in appearance, interior, and relationship with the landscape. All homes were placed from above with a large crane. This allowed trees in hard-to-reach locations to remain standing. If trees needed to be felled, they were reused in interiors and other uses. Ultimately, more greenery has been added than was previously present.
– Valley house, 4 persons
As the name suggests, the design and positioning are aimed at providing the best view of the Gulpen Valley, with a large glass facade and a sunny terrace in the corner. The houses are placed one above the other on a slope, allowing each one to have unobstructed views over the lower house.
– Hill house, 6 persons
This residence focuses on creating a luxurious living experience, where each space is carefully designed for optimal comfort. The house, spread over two floors, is characterized by a spacious living room on the ground floor that offers a beautiful view of the surrounding forest. On the first floor, there are spacious bedrooms, each equipped with its own bathroom, providing breathtaking views of the valley.
– Square house, 6 and 8 persons
The positioning of the house volumes is carefully orchestrated to bring variation to the central composition of the park. Each house is characterized by two open facades, with the primary glass facade facing the heart of the park, ensuring a beautiful view. Inside, the space is playfully arranged, resulting in an interior that feels spacious and comfortable, making optimal use of natural light and the visual connection with the surroundings.
– Round house, 10 persons
This spacious residence is aimed at large groups of friends or families. The circular design of this house places the living room as the central point, around which all the bedrooms are organized. A distinctive feature is the double kitchen located in the middle of the living space, equipped with a large skylight offering views of the treetops, creating a unique connection with nature. Positioned in the heart of the park, close to the expansive play area, these houses offer excellent views of this space, ensuring that children can play safely and be under continuous supervision from the house.
– Forest house, 6 persons
This living concept harks back to the childhood dream of a treehouse, seamlessly integrating with life amidst the forest. Each floor offers a unique perspective among the branches, allowing residents to feel at one with the forest. The architecture plays with shifted volumes to enhance the illusion of a treehouse, while the dark wooden facades naturally blend into the wooded surroundings.
The layout of the house is designed with maximum integration with nature in mind. The ground floor living room is divided into two separate areas for seating and dining, while the sleeping quarters are located on the first and second floors. Additionally, the first floor provides access to a spacious terrace nestled among the tree leaves, serving as a serene invitation to fully immerse oneself in the tranquility of the forest.
– Tower house, 4 persons
Situated atop a hill, this residence is designed to impress as petrified guardians of the landscape. Notably, the panoramic view from the large bedroom window on the second floor frames the surrounding landscape like a living painting. The architecture of the house plays with the vertical stacking of three floors, organized around a central staircase core, with the living room located on the ground floor and the bedrooms with accompanying amenities placed on the upper floors.
The design concept, inspired by the idea of a tower, is realized through its slender verticality and proportions. With a modest footprint of only 23 square meters and a height of 8 meters, this house demonstrates masterful use of limited space. Inside, clever layout and the creation of multiple sightlines to the outside world make the compact interior surprisingly spacious. This design concept offers a unique living experience, where the house engages both physically and visually with its surroundings.
– Landscape house, 4/6 persons
The guiding principle behind the concept of these houses is the seamless integration with the natural landscape, resulting in homes that almost disappear into a grass-covered hill. Subtle recesses, marked with locally quarried stacked marlstone and glass, betray the presence of these hidden residences. They are positioned in the landscape in such a way that each house enjoys an unobstructed view over the valley, allowing the residents to feel completely at one with their surroundings. The design emphasizes a deep respect for and a symbiotic relationship with the natural landscape, with the architecture gently blending into the contours and colors of the earth.
There are also 4 themed cabins in the park, each with its specific design related to the specific location and theme:
– Square “Reflection”, 2 persons
The concept for this unique residence aims to provide an unparalleled experience of comfort, privacy, and relaxation, akin to staying in a luxury hotel room but with the addition of unique elements such as a private garden, an outdoor sauna, and a jacuzzi in the patio. The absence of doors in the floor plan creates a seamless transition between the different spaces, allowing residents to feel like they are taking a personal stroll through a forest without leaving the comfort of their own home.
– Forest “Un-Dutch”, 4 persons
The fundamental idea behind this unique accommodation was to have a multi-tiered dwelling that overlooks all landscapes in the surroundings. It was chosen to situate the communal living room on the 1st floor. From here, visitors descend to the bedroom on the ground floor, which is strongly connected to the greenery surrounding the house, or ascend to the 2nd floor, which offers unobstructed views of the forests and the valley.
– Round “Bourgondian”, 8 persons
This design emphasizes the importance of coziness and togetherness, inspired by a Burgundian lifestyle. Building upon the principles of the Round House, it deviates by dedicating the entire ground floor to a communal living space and placing the bedrooms on the first floor. The two round volumes are shifted relative to each other, resulting in the creation of a rooftop terrace on the first floor and a covered outdoor area on the ground floor, both designed to promote gathering outdoors.
– Landscape ”reflection” cabin: hidden deep inside the hill this cabin ensures maximum privacy to users. Inside the concrete space there is a minimalist interior. All is focused on creating an environment that supports rest and reflection. An escape from daily life and the continuous gathering of information. This cabin offers no tv, no wifi, but just space and views.


