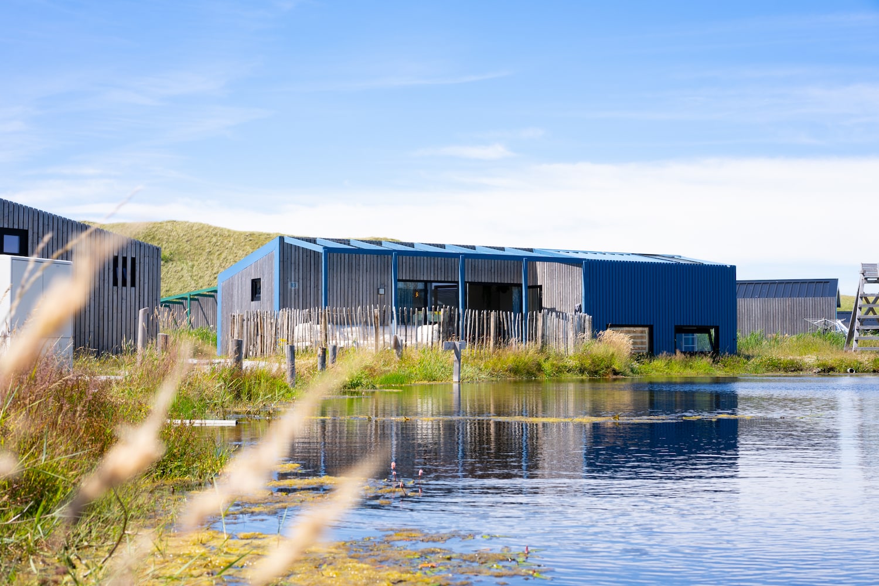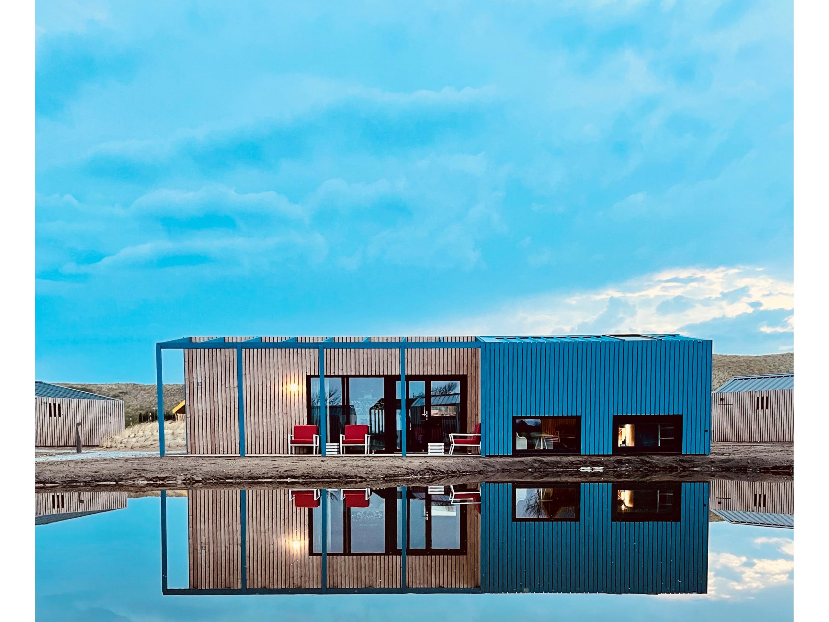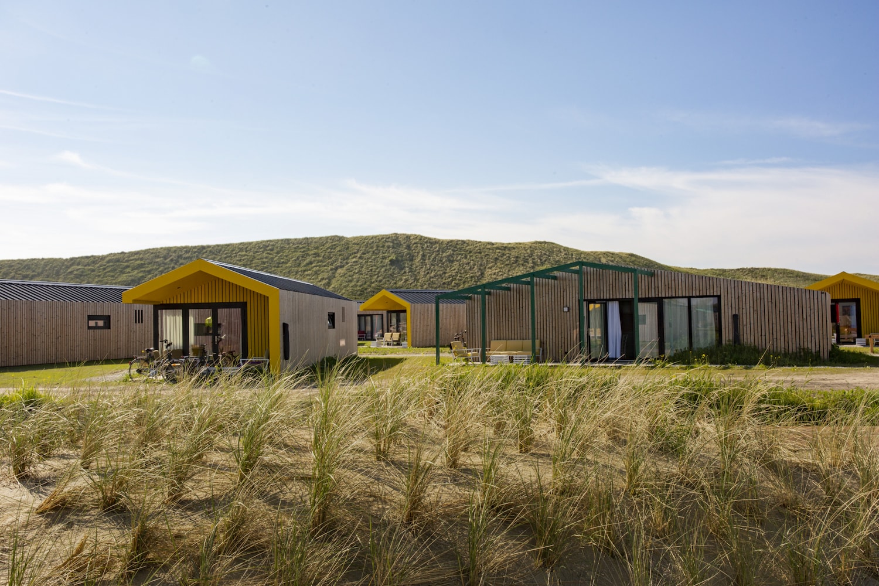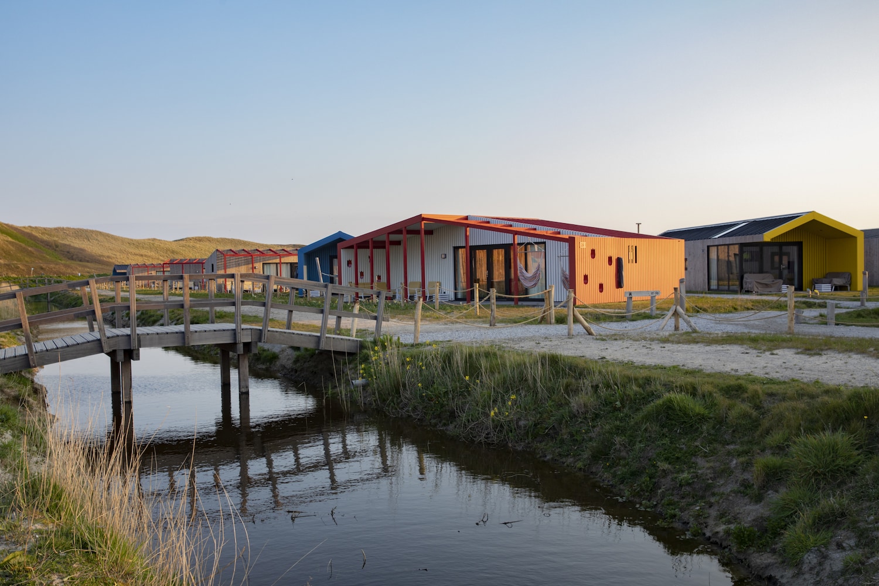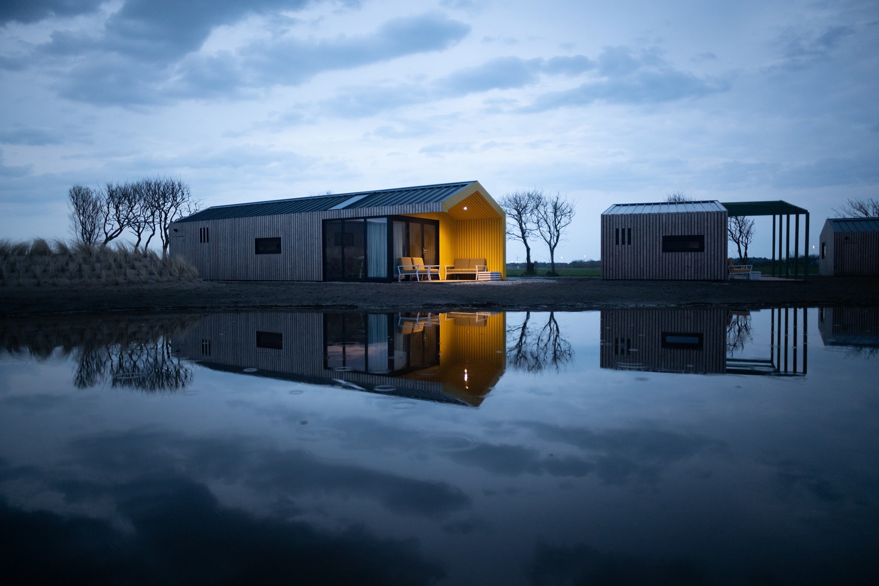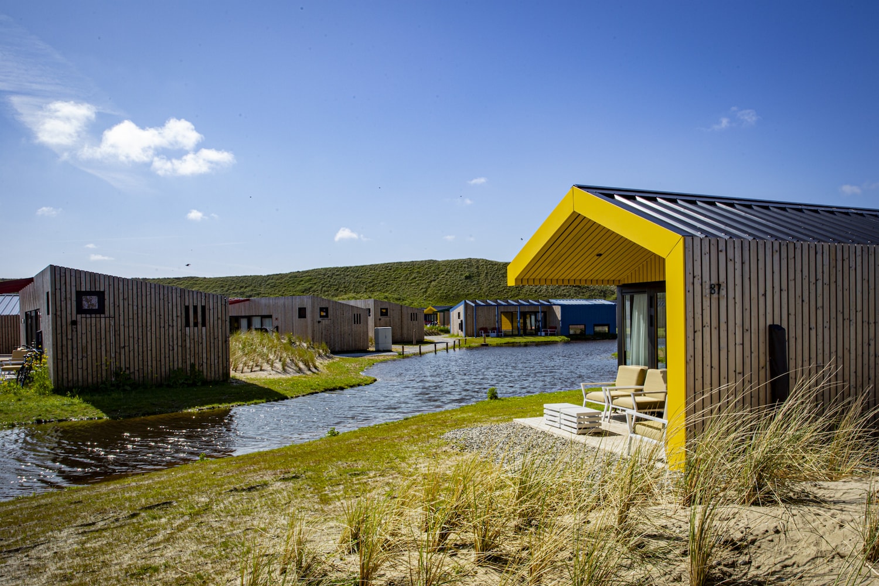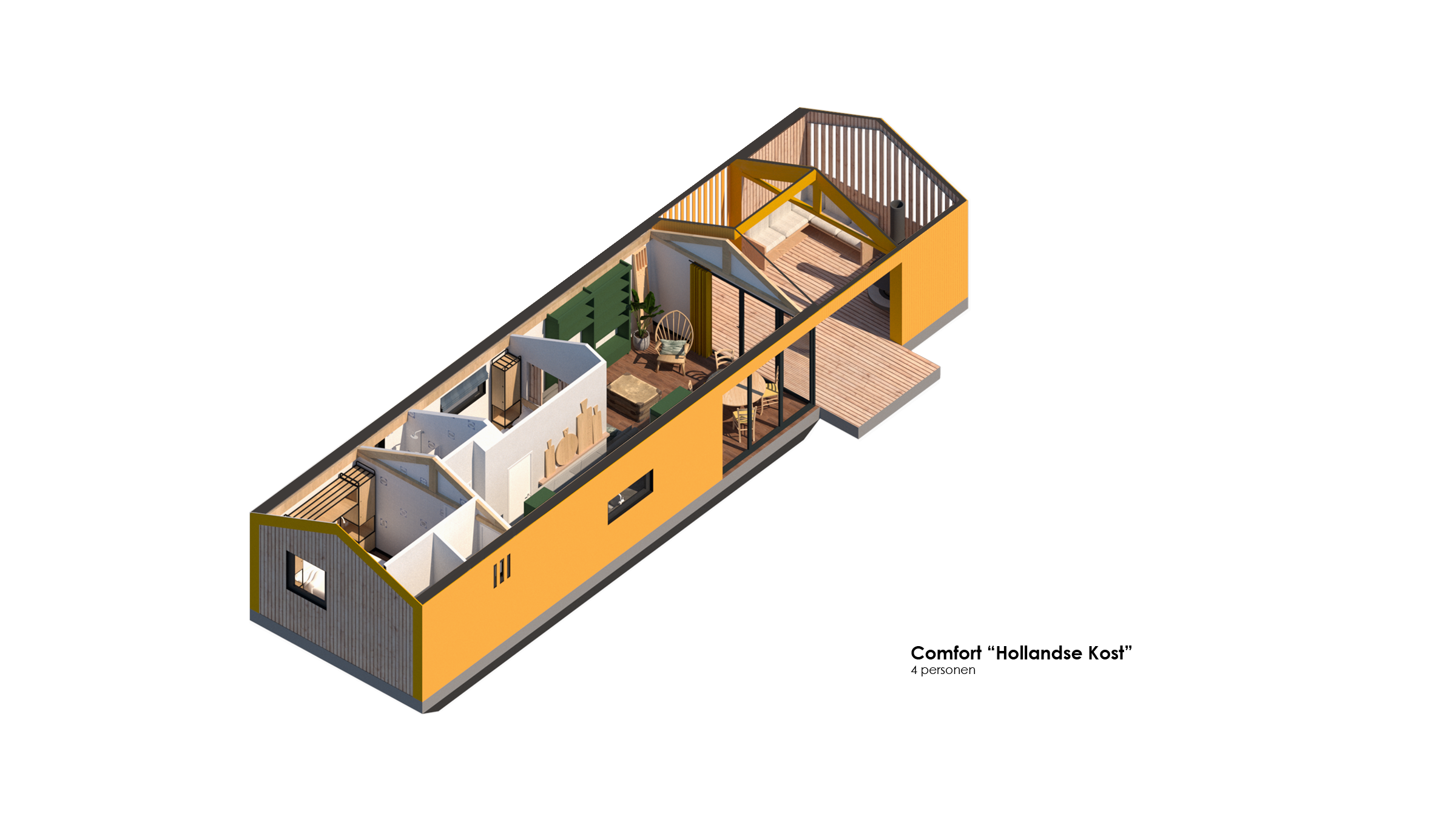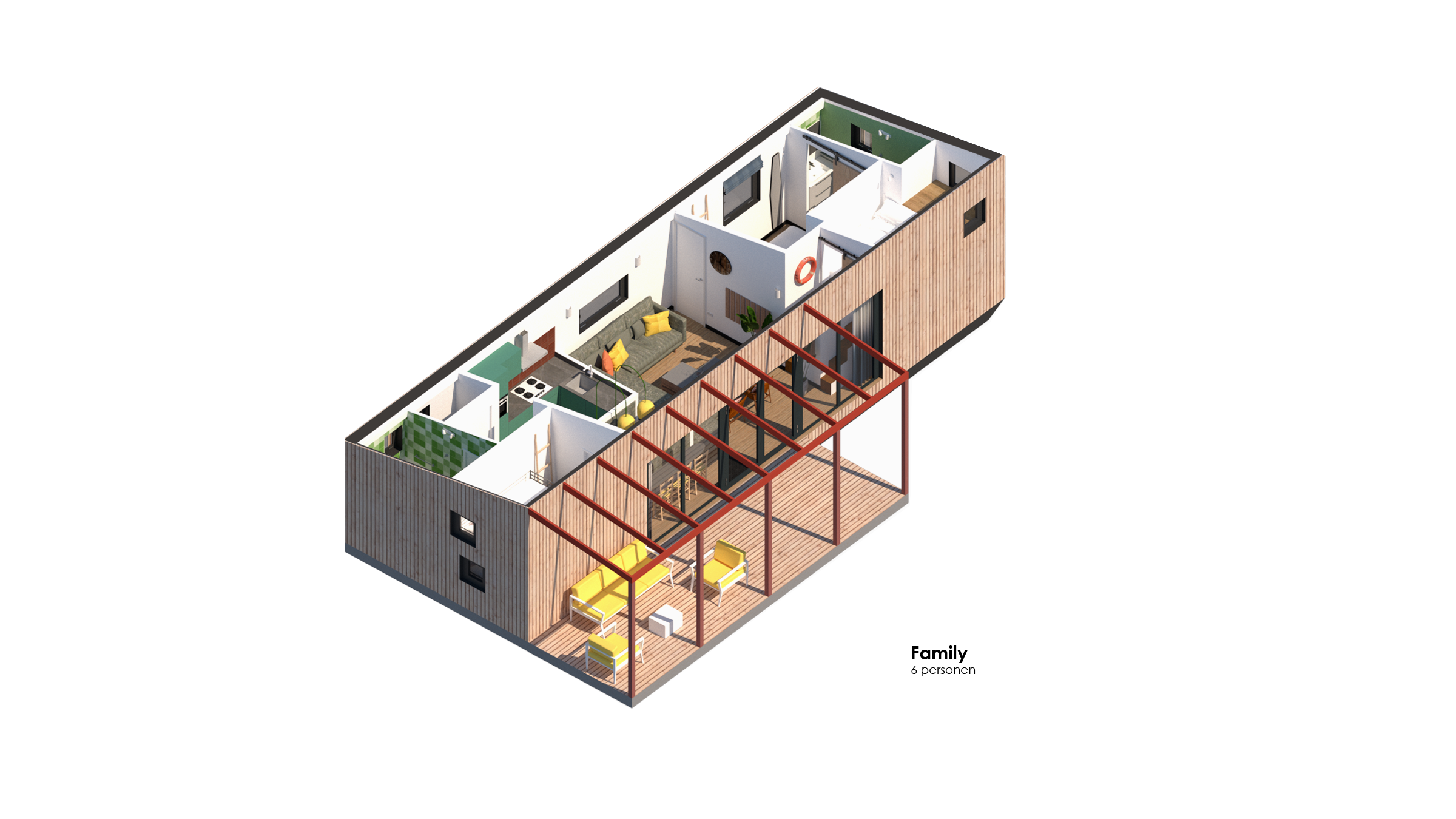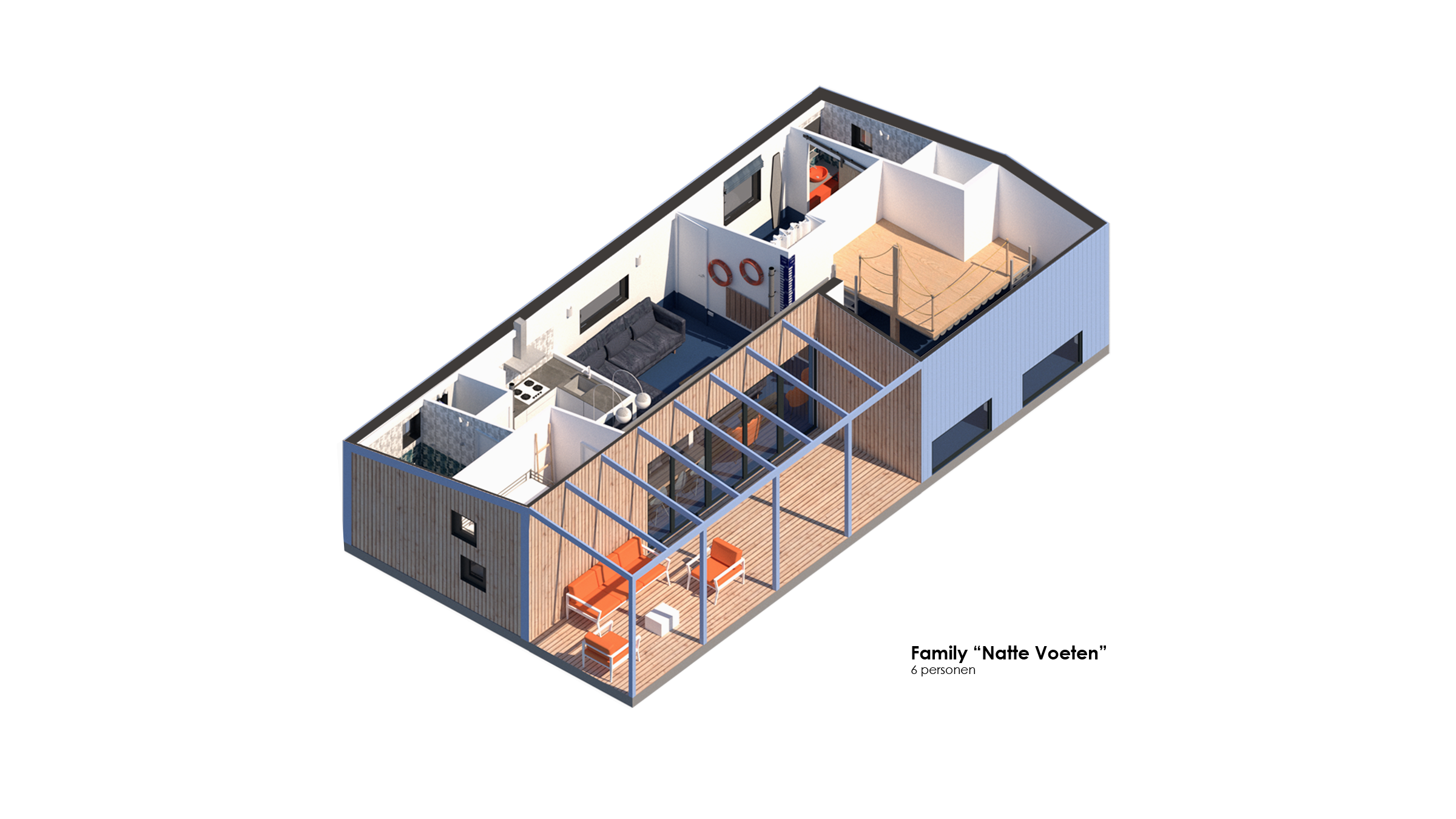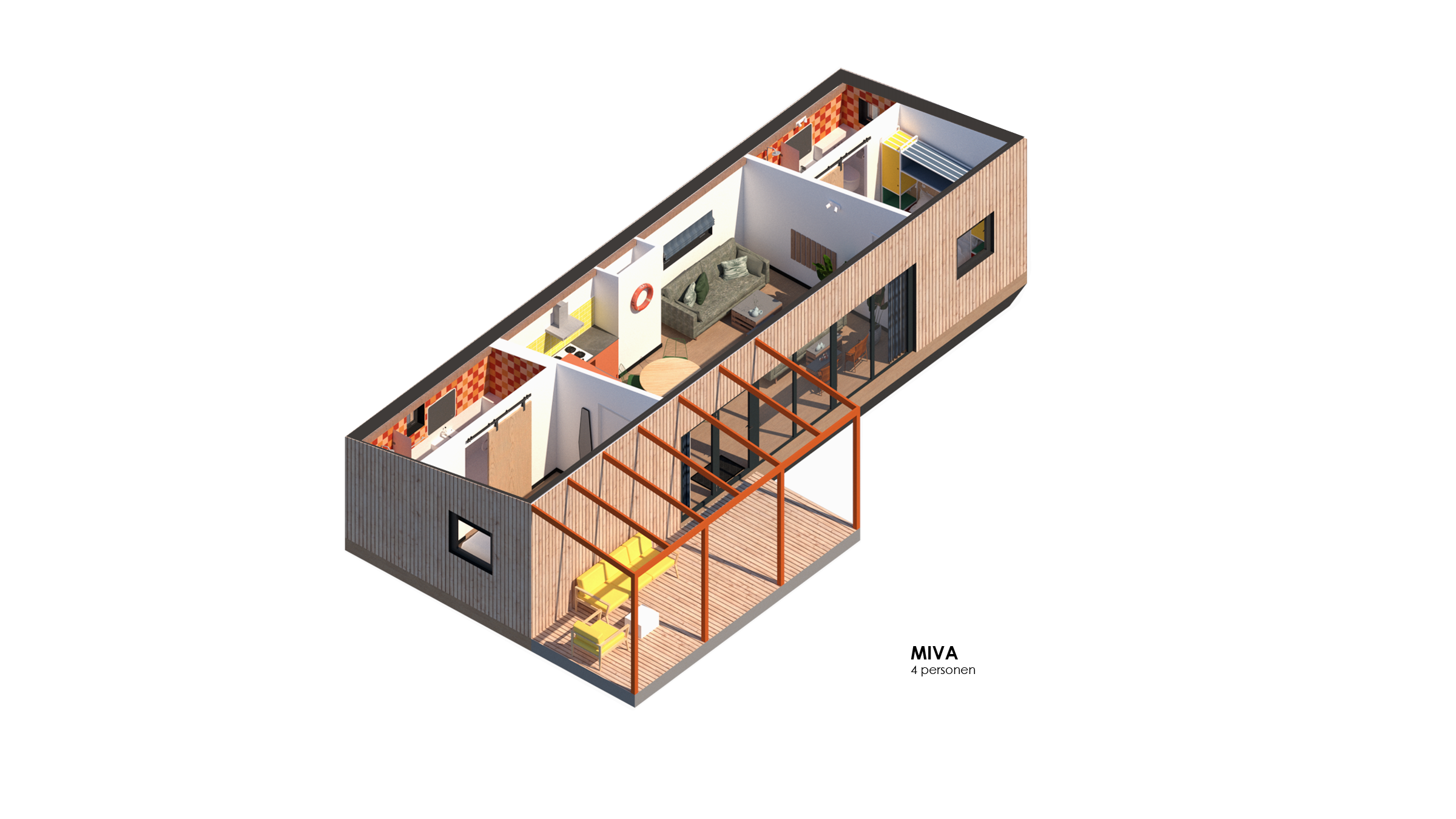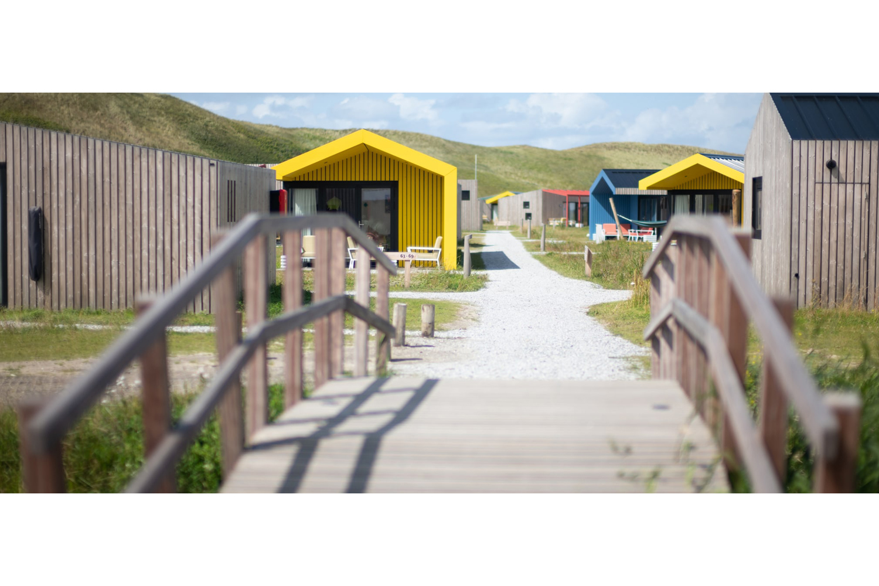Callantsoog recreational park – Cabins
Location: Callantsoog
Year: 2018-2021
Area: 35.000 m2
Status: built
Client: Inleisure
Team: Remko Remijnse, Agnese Argenti, Emanuele Saracino, Kristina Barbalat, Manfredi Guidi di Bagno, Oana Popa, Nestor Ramos Martin, Aleksandra Milanowska, Elena Ciucarelli, Pelle Rademakers
Landscape: Snoek Puur Groen
Interior: RH Interieurs
Contractor: Barli and ByWalters
On June 1, 2021, the recreational park Qurios Callantsoog opened, situated in an area known for its expansive tulip fields and rich vegetable and fruit production. The park is located near the beach of Callantsoog, separated only by a single row of dunes. These characteristic local features have been translated into three landscape themes within the park: tulip and seasonal flowers in the north, water in the central part, and the farmhouse yard in the south. These themes are reflected not only in the landscape design but also in the architecture and interior design of the homes, with colorful accents on the facades and thematic furniture and upholstery playing a prominent role.
The architecture within Qurios Callantsoog is intentionally designed to align with the diversity of the park, with special attention to atmospheres, sightlines, and the spatial experiences the park offers. The homes, which do not have enclosed private spaces, encourage guests to explore the park and allow children to play freely in designated areas.
The park accommodates five different types of homes: adventure, comfort, family, royal, and special, designed to meet the diverse wishes and needs of various guests. Three unique homes stand out for their direct connection to the landscape themes: the ‘Royal Colorful Holland’ home with a wide covered terrace and a colorful interior overlooking the tulip fields; the ‘Family Wet Feet’ home, specially designed for children with an interior reflecting water themes and overlooking the largest pond in the park; and the ‘Comfort Dutch Countryside’ home with its own vegetable greenhouse, courtyard, and an interior that honors traditional Dutch farm life.
This careful integration of local features and thematic decoration enriches the experience of visitors to Qurios Callantsoog, where the unique connection between nature, culture, and recreation takes center stage.

