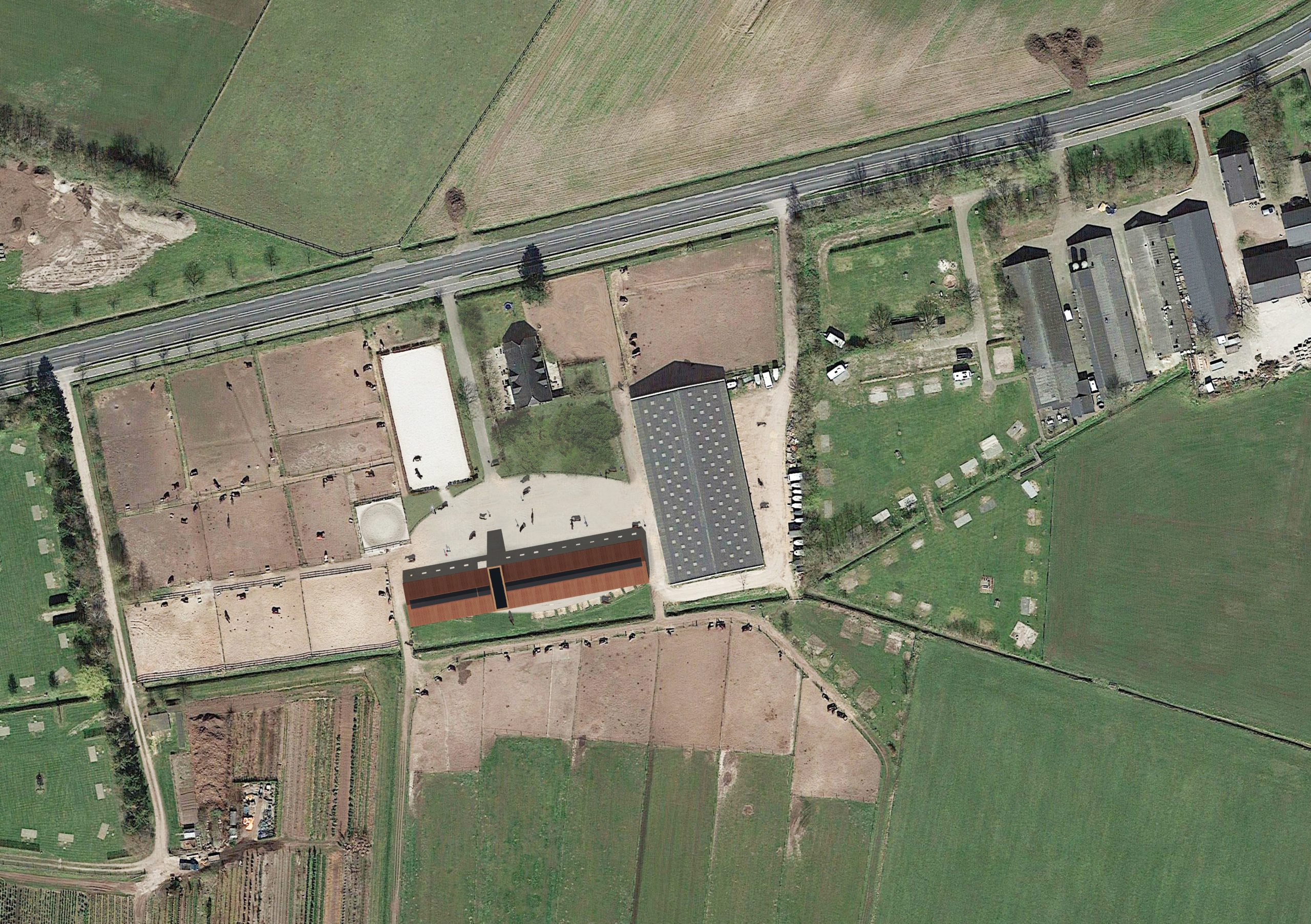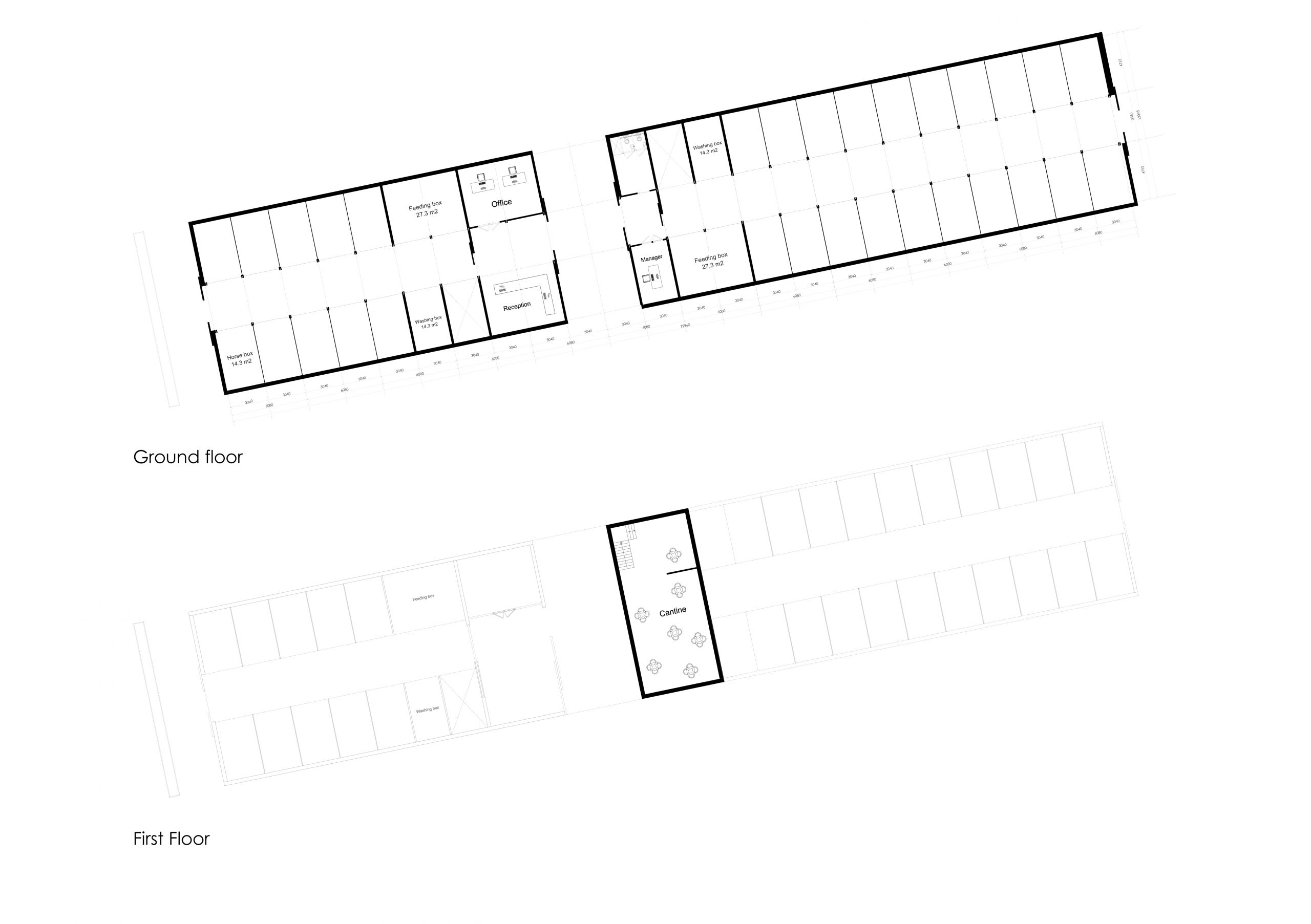Horse riding school, Otterlo
Location: Otterlo
Year: 2022
Area: 1.060 m2
Status: concept
Client: private
Team: Remko Remijnse, Kristina Barbalat, Vittoria Marino
In 2022, 2by4 was commissioned by a private client to conceptualize and design a new stable building for a distinguished riding school located in Otterlo. The addition of this stable complex is a significant enhancement to the riding facilities, which are notable for being a training ground for even Olympic-level equestrians. The design had to account for very specific spatial needs, including the dimensions of horse stalls and passageways, as well as incorporating an administrative section equipped with office spaces. The positioning of the building allows for a dynamic interaction with its surroundings: to the north, it overlooks the main training track, while to the south, expansive riding fields stretch into the distance. This existing landscape, coupled with the client’s requirements, served as a pivotal influence in the design process, culminating in the creation of a lengthy, refined structure. This building presents a more open aspect to the north, while offering a quieter facade to the south.
A distinct feature of the office area is its heightened volume, which also serves to provide spectator spaces, integrating functionality with an architectural statement. The design also addresses the need for both illumination and tranquility within the stable corridors that house the horse boxes on either side. To reconcile these needs, the roof is designed to include multiple openings, allowing natural light to penetrate without disturbing the horses.
The design concept manifests as a linear, elongated volume with a pitched roof, embodying a sense of geometric order on the facade through the use of framed wooden panels. These panels stretch vertically, reaching the top of an integrated clock tower, contributing to the building’s elegant appearance. Internally, the structure evokes a cathedral-like space, characterized by skylights and longitudinal openings in the roof, enriching the entire length of the building with natural light and creating an atmosphere of solemnity and grace.




