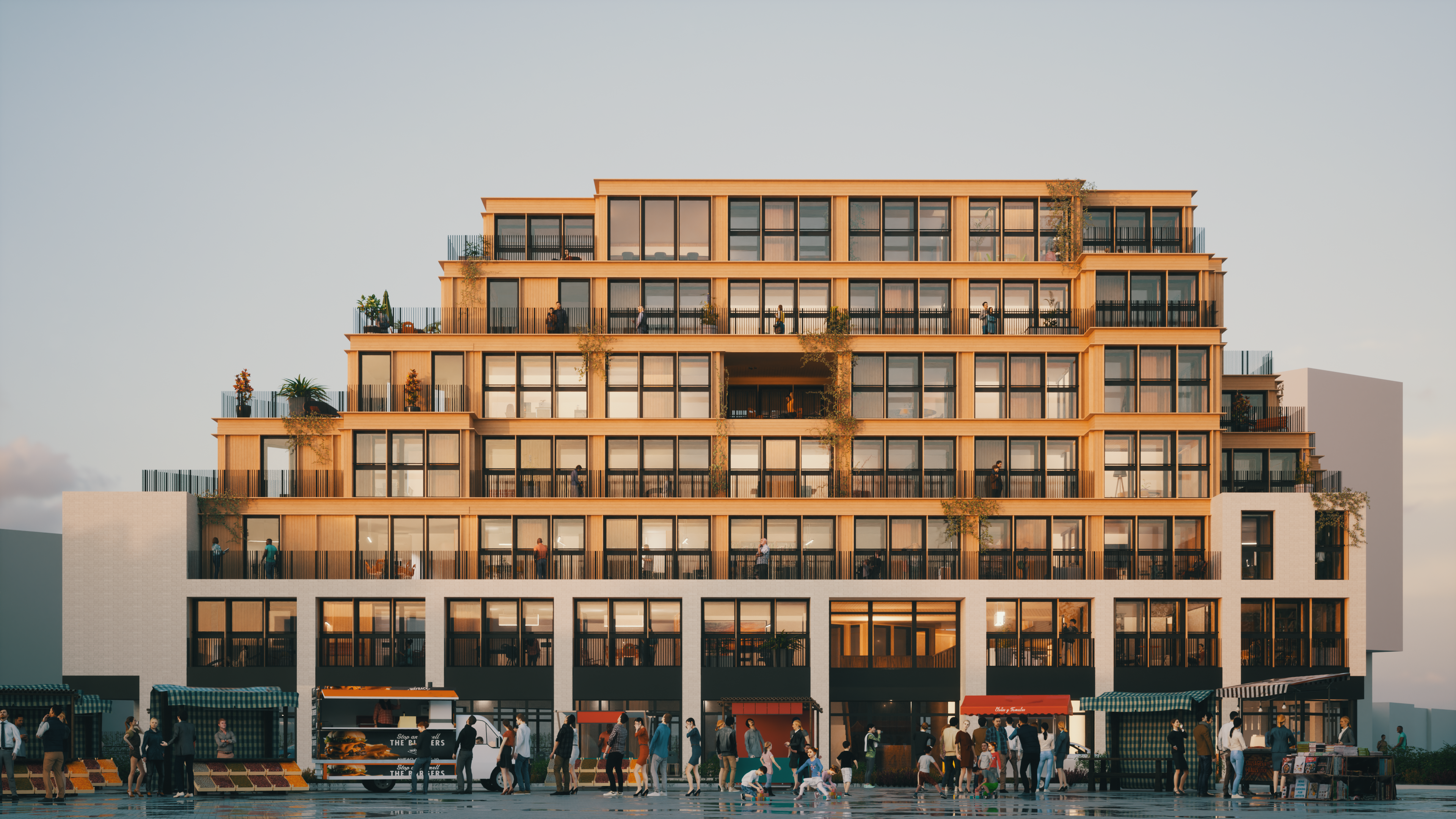Hotel Kuiperplein, Ede
Location: Ede
Year: 2023-ongoing
Area: 5.800 m2
Status: sketch design
Client: Private
Team: Remko Remijnse, Agnese Argenti, Emanuele Saracino
The project involves an ambitious redevelopment and transformation of a 3-story building in the lively city center of Ede. The building, notable for its unique triangular floor plan, is situated on the north side facing the bustling Kuiperplein, known for its weekly market, and is adjacent to the local railway network on the south side. While the property currently houses a mix of shops and apartments, it is poised to be transformed into an exclusive 4-star boutique hotel, complete with luxurious spa facilities, a fitness center, and a versatile conference center.
To ensure efficient progress of construction with a strong emphasis on sustainability, prefabricated modules have been chosen. In the initial phase of the renovation, the existing building will be partially stripped of outdated elements and materials to create a solid foundation for integrating the new modules. These modules, each carefully designed as a separate hotel room, will be stacked dynamically, resulting in attractive terraces with green roofs. To bathe the interiors in natural light, the design of the south facade will feature a tropical indoor garden, creating an intimate, sheltered space at the heart of the building that invites socializing and relaxation.
This thoughtfully designed project aims not only to provide exceptional accommodation to its guests but also to make a significant contribution to the urban dynamics and charm of Ede by introducing a new architectural icon that enriches the urban context.









