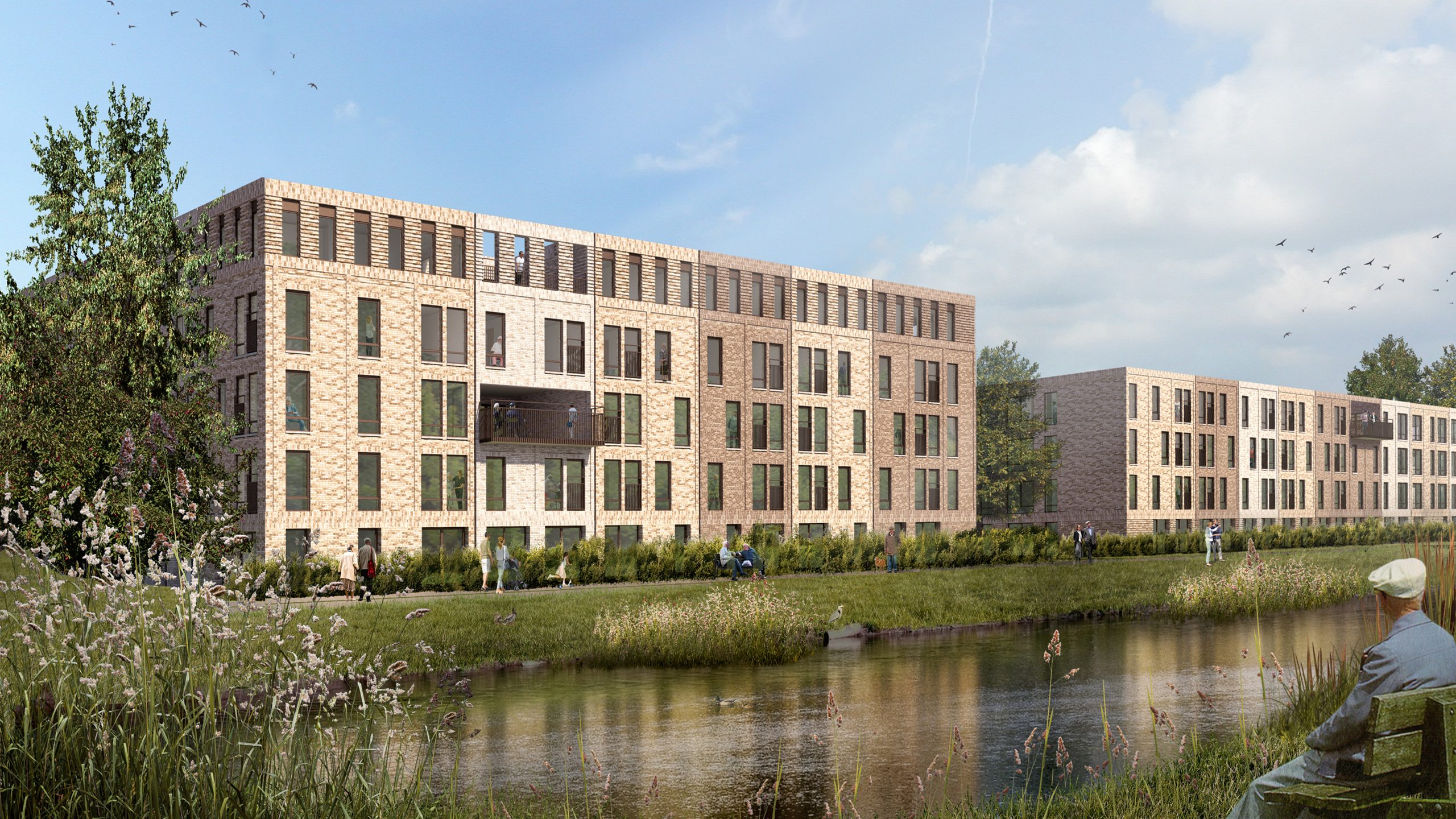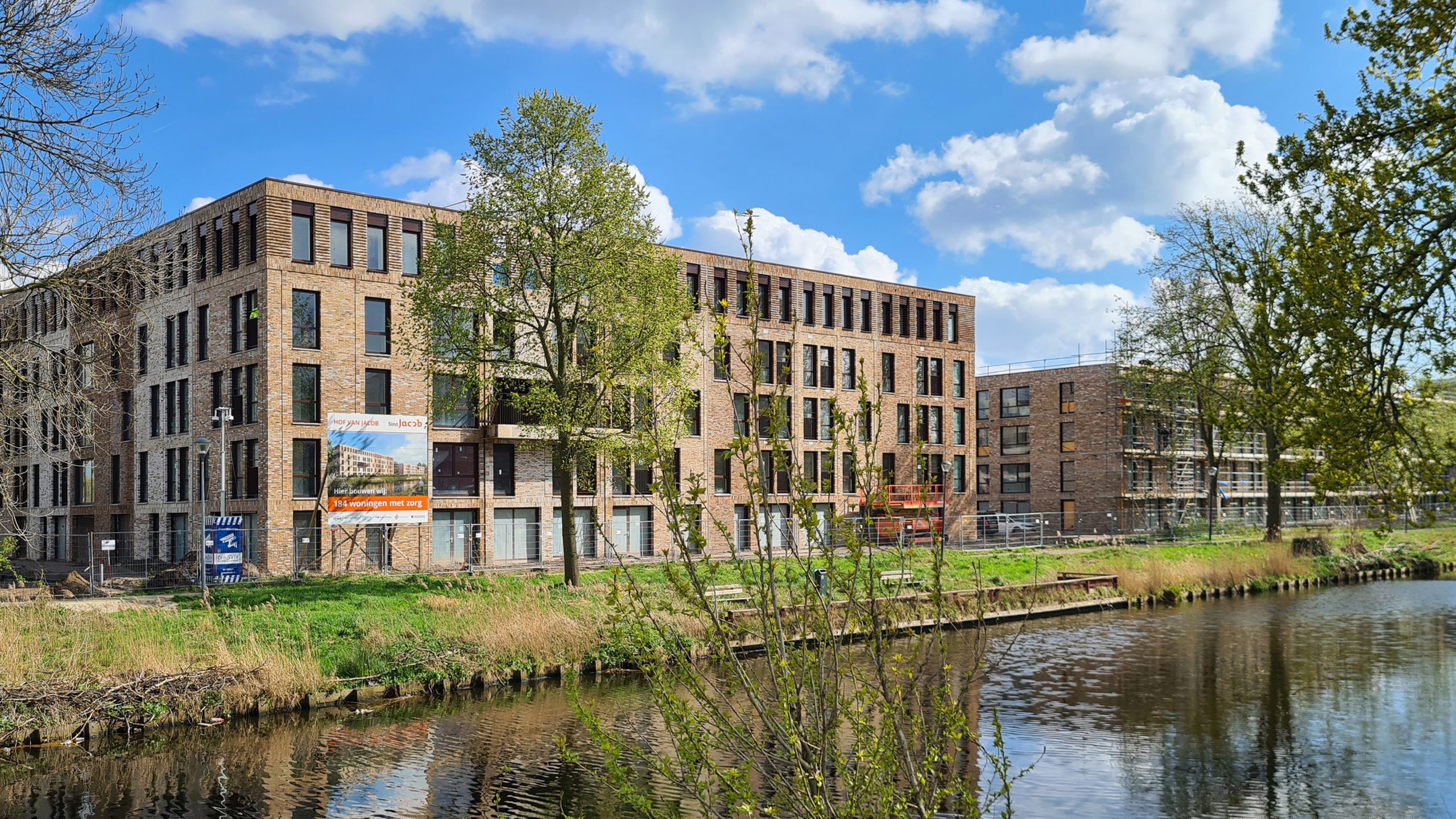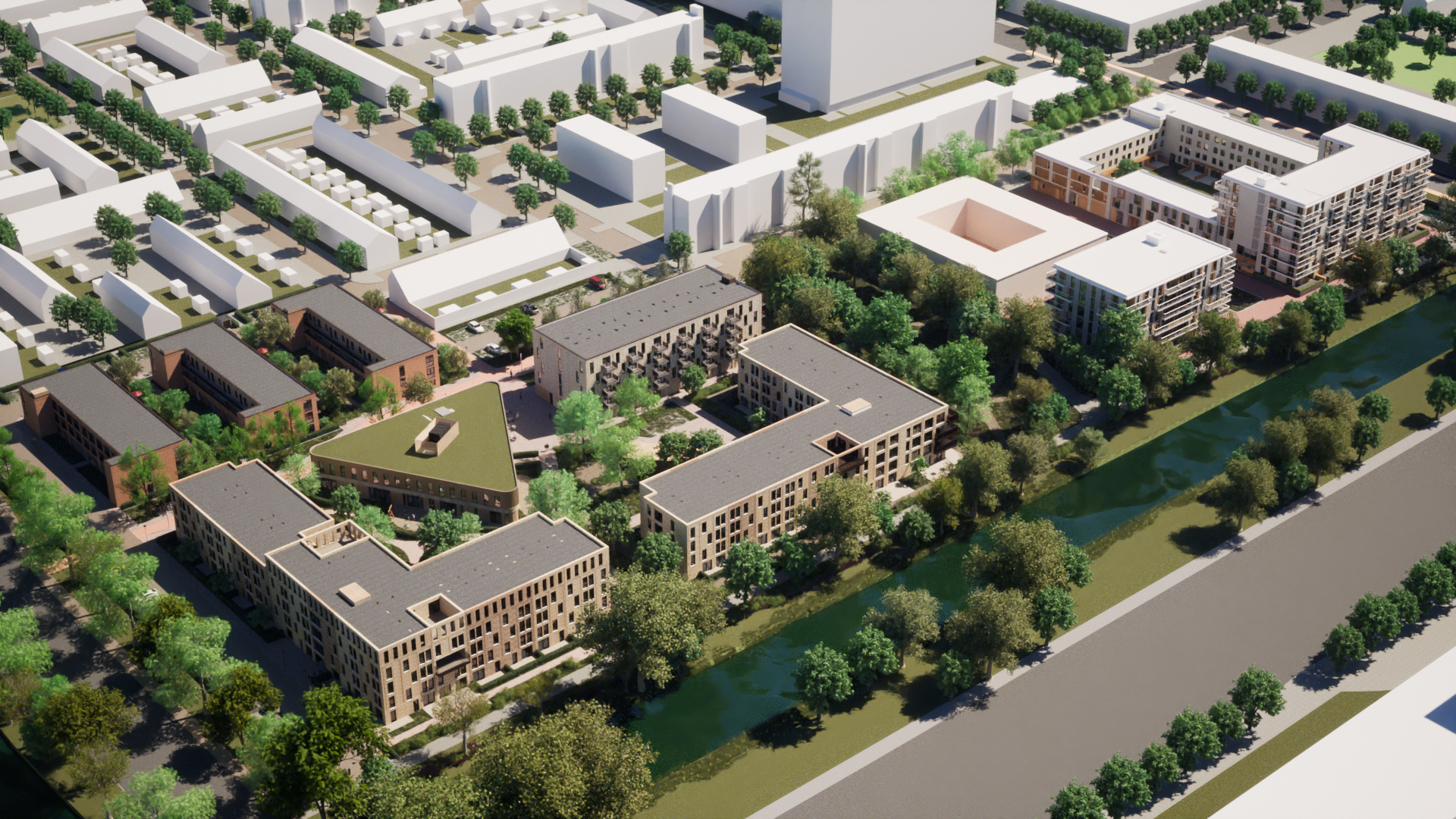Hof van Jacob Residential Care Housing, Haarlem
Location: Haarlem
Year: 2016-2024
Area: 11.620 m2
Status: built
Client: Sint Jacob
Team: Remko Remijnse, Agnese Argenti, Emanuele Saracino, Pelle Rademakers, Joep van Prooijen, Vittoria Marino, Rosemiek van der Linden, Nestor Ramos Martin, Iria Boscà Sospedra, Raphaela Maria Leu
Contractor: KBK
Management: Hevo Fame
Constructor: Pieters Bouwtechniek
Landscape design: Rrog
Interior design: Livin
Installations: Groen en Aldenkamp
The urban design plan for the Hof van Jacob site envisages the transformation of an existing enclosed care complex with an introverted urban layout into a new open ensemble of residential buildings and care facilities with a strong interaction with the surroundings.
The plan focuses on connection, vitality, and gathering. The south and west sides of the plan border car-free green parks. The existing trees and greenery in these areas provide future residents with a living environment that contributes to their health. The healthy landscape is connected from the edge of the area to the inside of the plan. Here lies a quiet courtyard, which will be landscaped with greenery and garden elements. Surrounding this courtyard are three buildings arranged in a square formation. These buildings accommodate residents with intensive care needs and care facilities. At the center of this courtyard is the ‘heart building’. This building serves as the hub of meeting and activity. It houses special functions such as catering, a daycare center, and office spaces.
On the west side of the heart building, a new bicycle path will be constructed, forming a new connecting axis for the entire Schalkwijk area. The bike path serves as a green transition zone to the location where assisted living is being realized. These three residential buildings will be positioned in a strip formation, establishing an urban relationship with the adjacent strip development of the Boerhaavewijk.
The two nursing homes buildings are large L-shaped flat volumes with a clear and consistent architecture. Facades are carefully designed on all sides, emphasizing a more urban character along the Amerikavaart and a somewhat more subdued character towards the inner courtyard.
The facades are composed of a palette of light and brown stones, breaking up the large mass of the buildings and creating a more small-scale and diverse appearance. Towards the inner courtyard, large loggias are also located, providing ample outdoor space for each floor. The loggias are playfully placed in the facades, allowing residents to interact with residents on other floors. The bases of the buildings establish a direct relationship with the ground level and the private outdoor spaces. The base subtly distinguishes itself from the floors by using different window arrangements and materialization.
What’s special about these two buildings is that it’s possible for residents to expand their living circles. The structure within the buildings and in the outdoor spaces is designed so that, together with home automation, residents can easily wander through the buildings and gardens without getting lost. These ‘walks’ from inside to outside and back inside create a real living environment instead of an intensive care environment.














