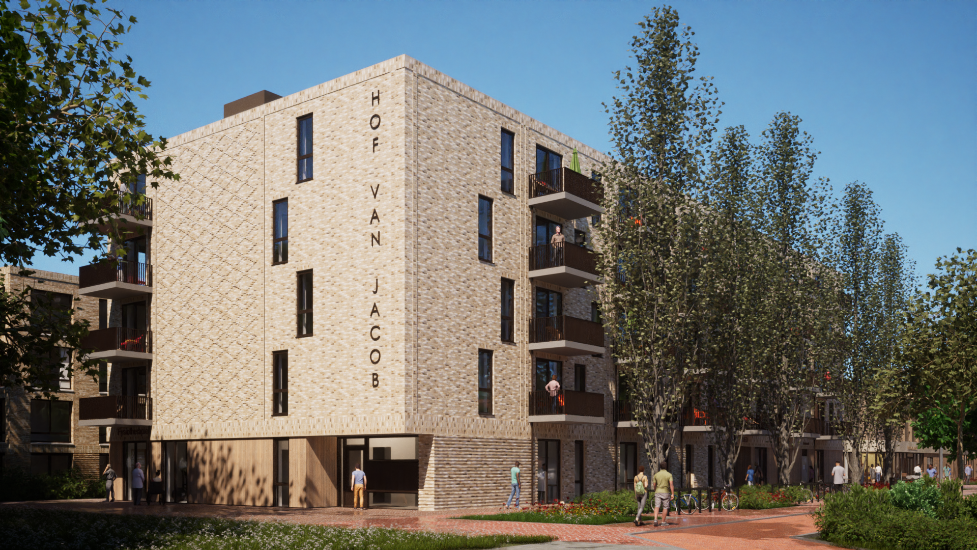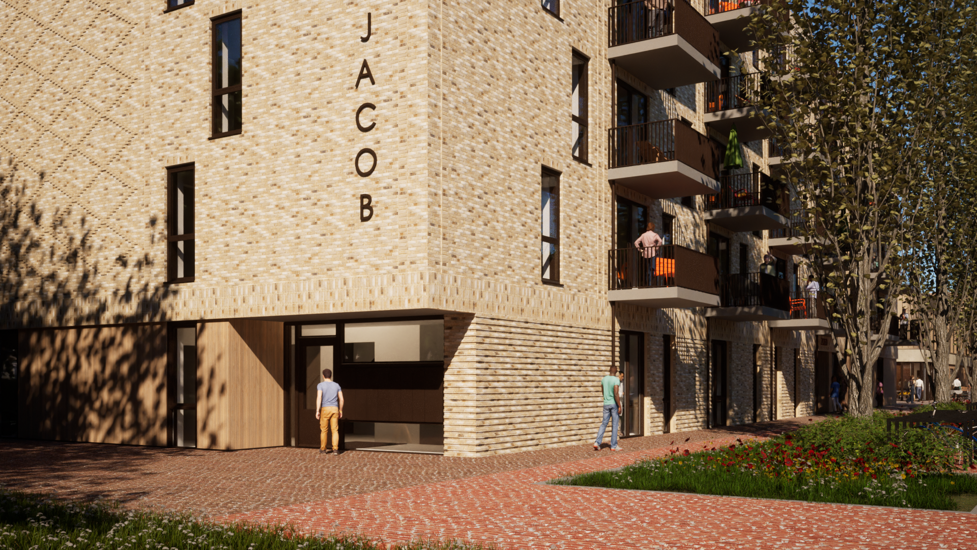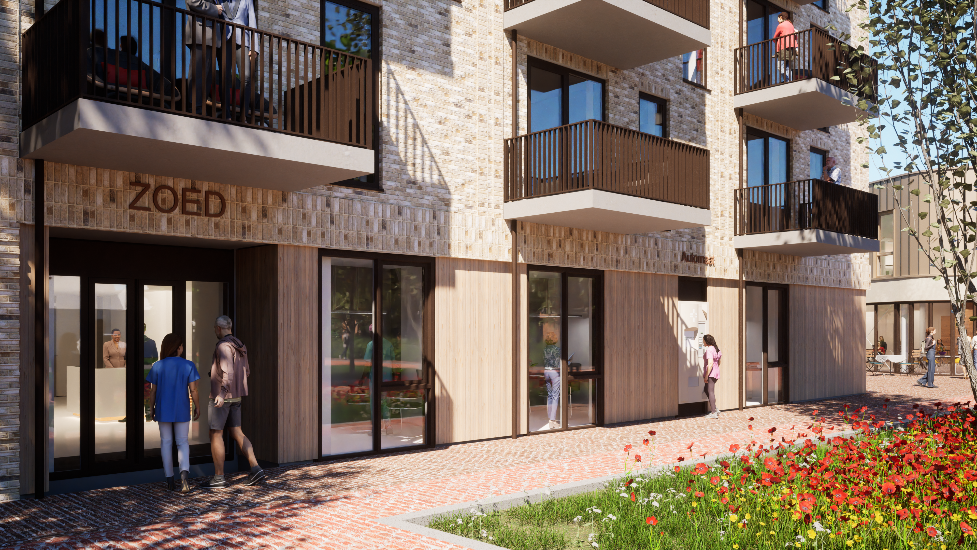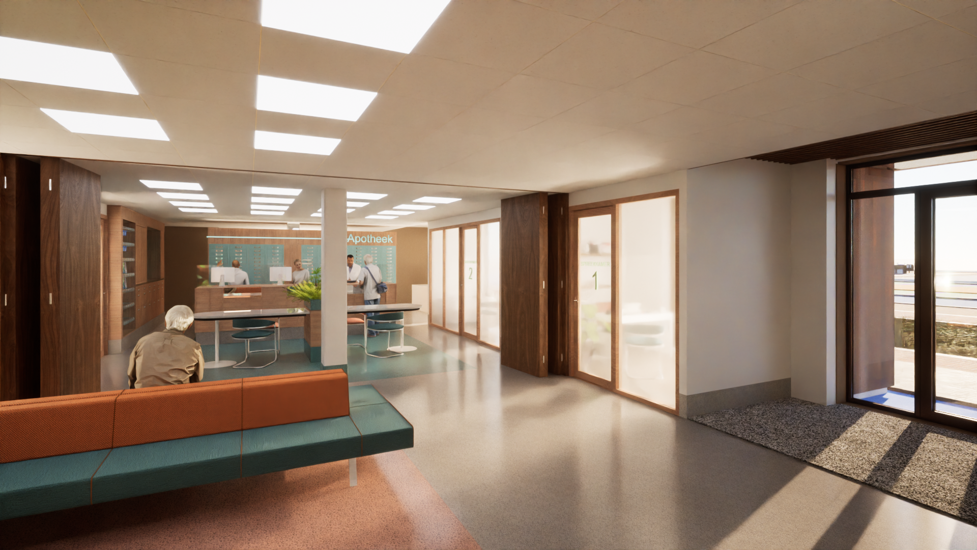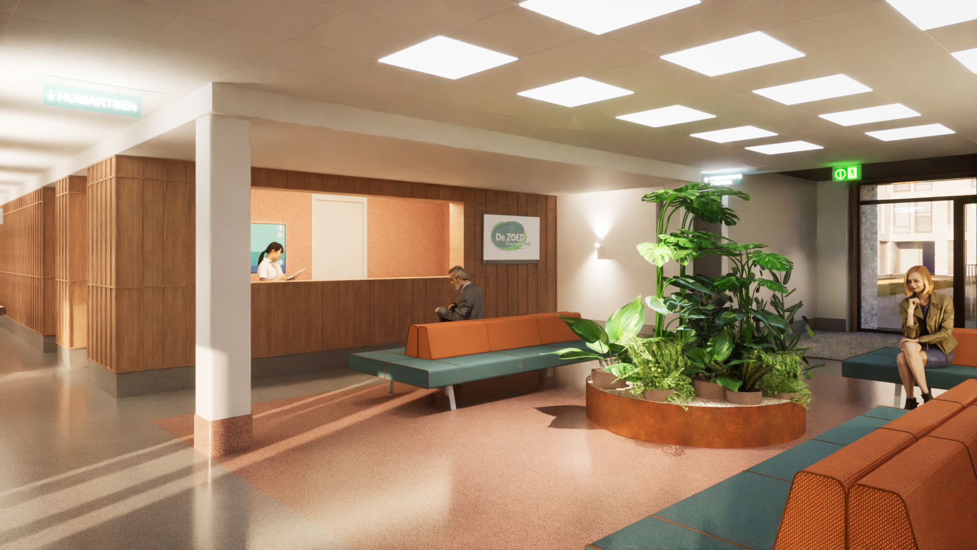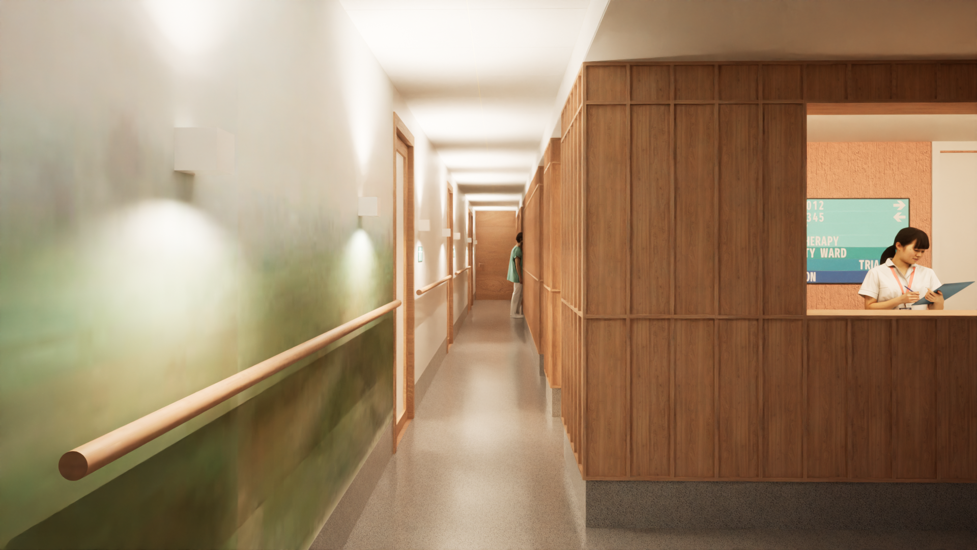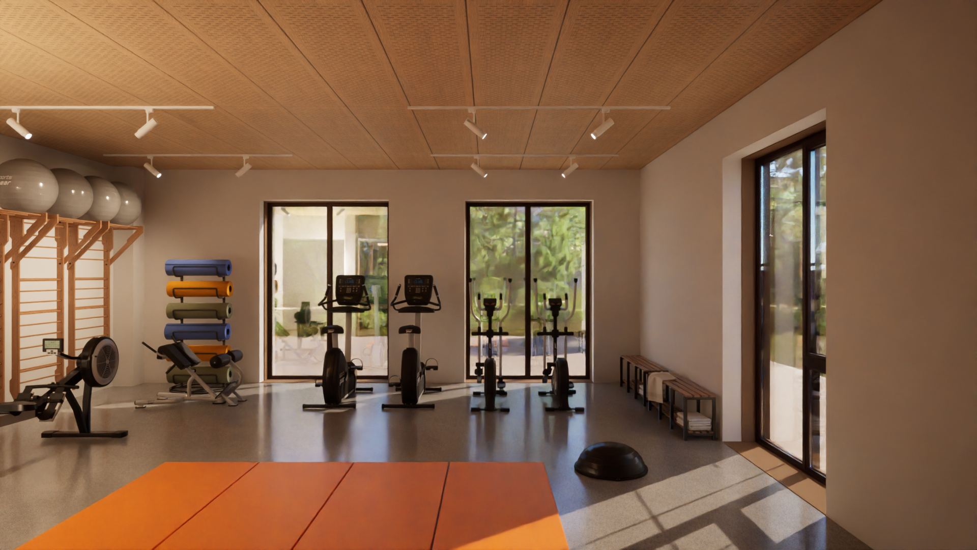Hof van Jacob Senior Apartments and Healthcare Center, Haarlem
Location: Haarlem
Year: 2016-2024
Area: 4.450 m2
Status: under construction
Client: Zenzo
Team: Remko Remijnse, Agnese Argenti, Emanuele Saracino, Pelle Rademakers, Joep van Prooijen, Vittoria Marino, Rosemiek van der Linden, Nestor Ramos Martin, Iria Boscà Sospedra, Raphaela Maria Leu
Contractor: Aannemersbedrijf G.G. Aalten
Engineering: N3O
Constructor: BRONS Constructie
Landscape design: Rrog
The urban design plan for the Hof van Jacob site envisages the transformation of an existing enclosed care complex with an introverted urban layout into a new open ensemble of residential buildings and care facilities with a strong interaction with the surroundings.
The plan focuses on connection, vitality, and gathering. The south and west sides of the plan border car-free green parks. The existing trees and greenery in these areas provide future residents with a living environment that contributes to their health. The healthy landscape is connected from the edge of the area to the inside of the plan. Here lies a quiet courtyard, which will be landscaped with greenery and garden elements. Surrounding this courtyard are three buildings arranged in a square formation. These buildings accommodate residents with intensive care needs and care facilities. At the center of this courtyard is the ‘heart building’. This building serves as the hub of meeting and activity. It houses special functions such as catering, a daycare center, and office spaces.
On the west side of the heart building, a new bicycle path will be constructed, forming a new connecting axis for the entire Schalkwijk area. The bike path serves as a green transition zone to the location where assisted living is being realized. These three residential buildings will be positioned in a strip formation, establishing an urban relationship with the adjacent strip development of the Boerhaavewijk.
Building 7 is the entrance building, designed to be both functionally and aesthetically appealing. The base of the building houses important public health programs and actively connects the community.
The apartments on the upper floors are housed within a clearly defined rectangular volume, combining simplicity with detailed architecture. The transparent base and the special attention to the south facade, adjacent to the park, emphasize the openness and integration with the surroundings. Building 7, together with two other buildings, forms a coherent urban ‘square’, radiating inclusivity and support.
The facades display a clear structure, enriched with texture and depth, and entrances are accentuated with unique materials and design details. This makes Building 7 an example of how architecture can contribute to a vibrant, connected community.
In the base of the building is the ZOED, a health center with physiotherapy and a pharmacy. The interior is carefully designed to provide seamless access to all different functions through the same entrance, while also sharing a central waiting area for the convenience of visitors. The pharmacy is strategically located on the north side of the building, in close proximity to Building 3 and the most public area of the development. At the opposite corner, on the south side, is the physiotherapy space, enjoying a quiet and pleasant view of the park, creating a relaxed atmosphere for patients. The internal layout is kept thoughtfully simple, with an orderly series of consultation rooms along the facade and a central core housing reception and laboratories, ensuring an efficient workflow and organized environment.


