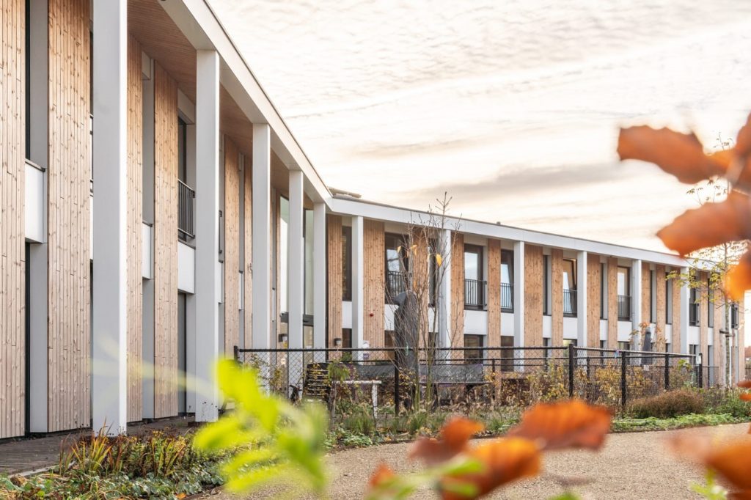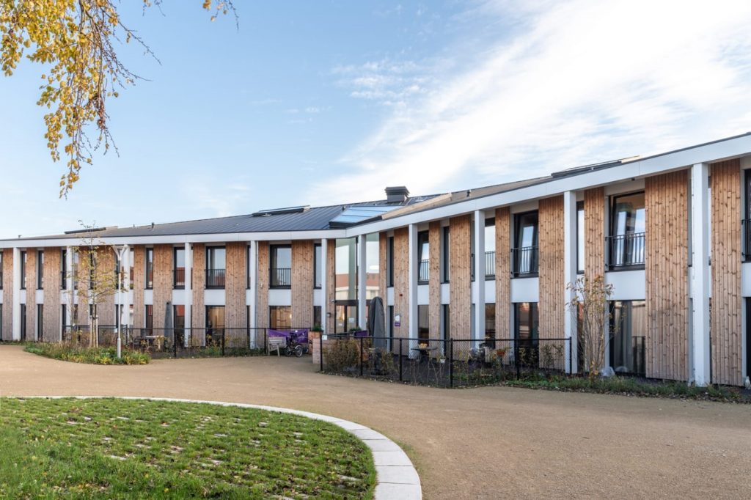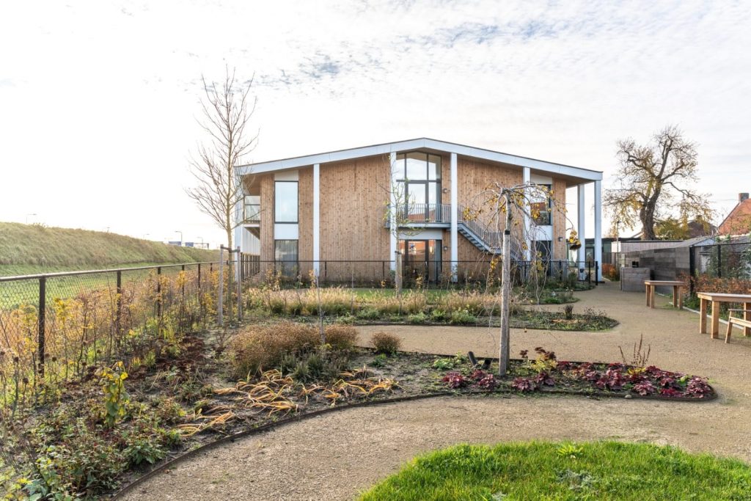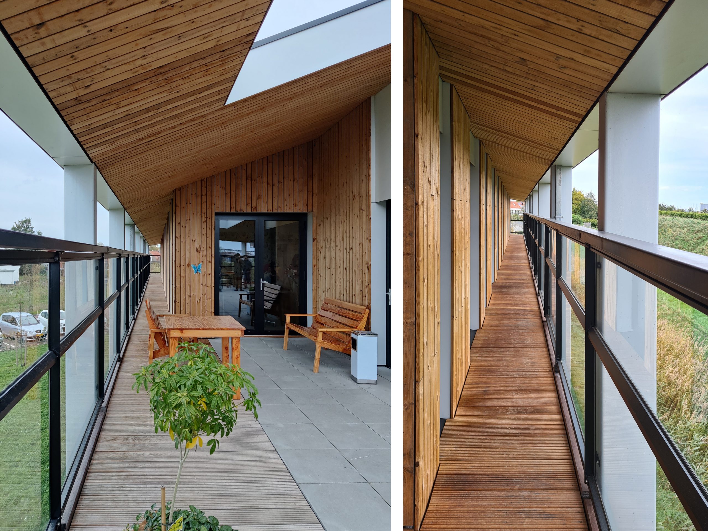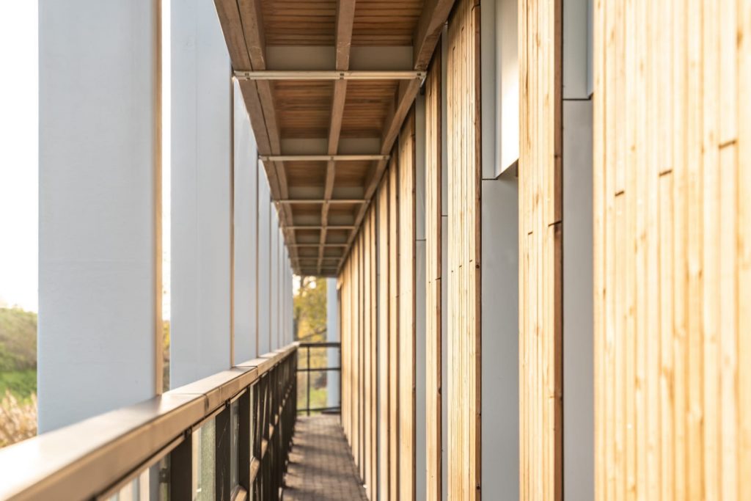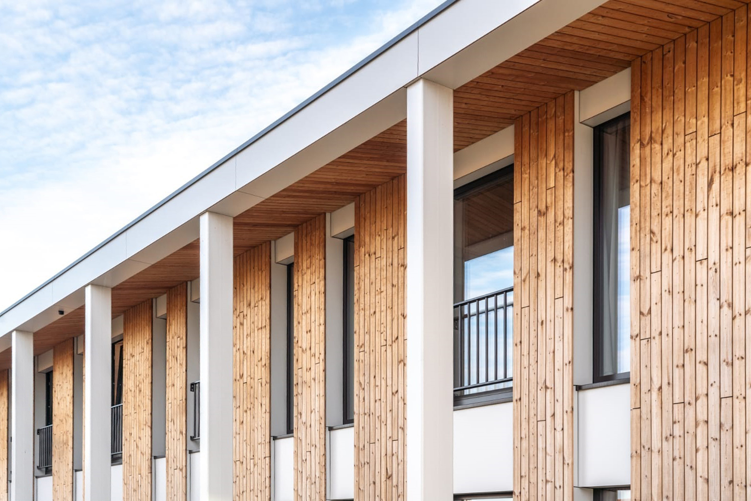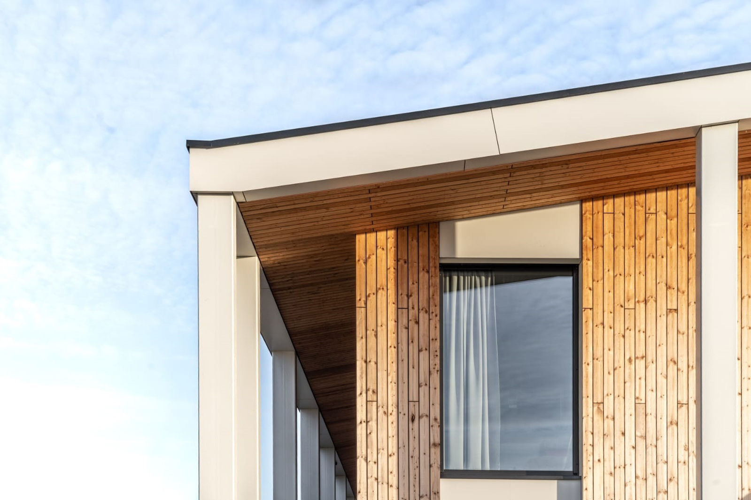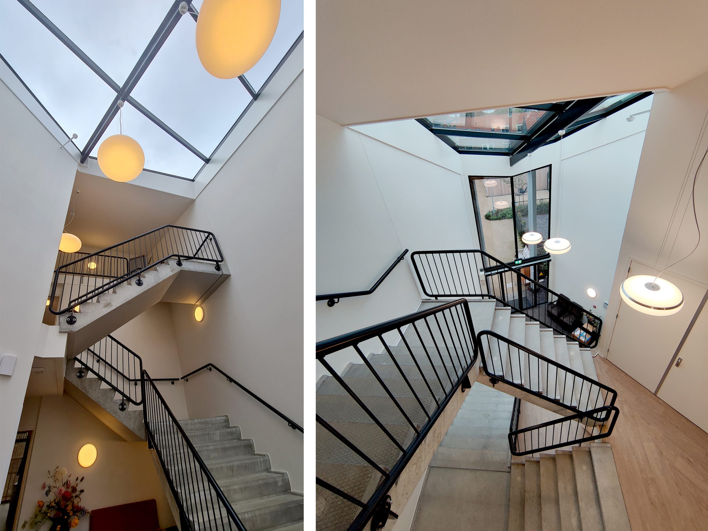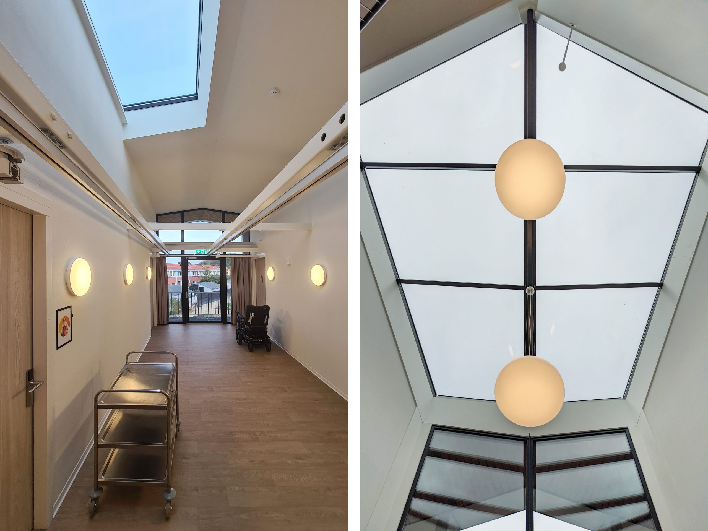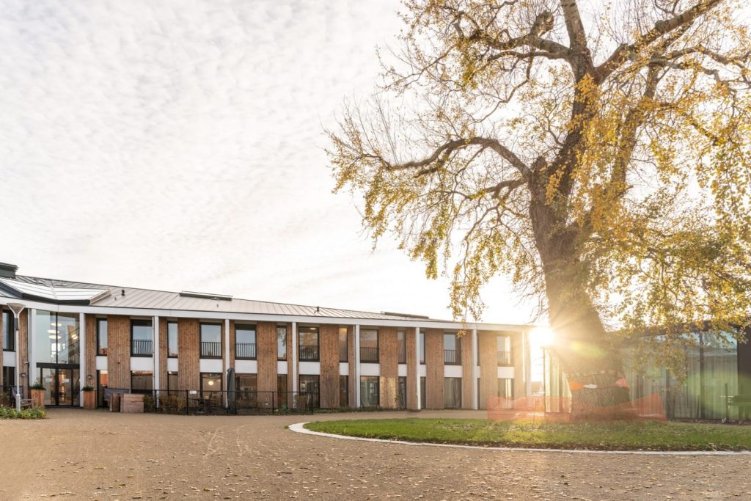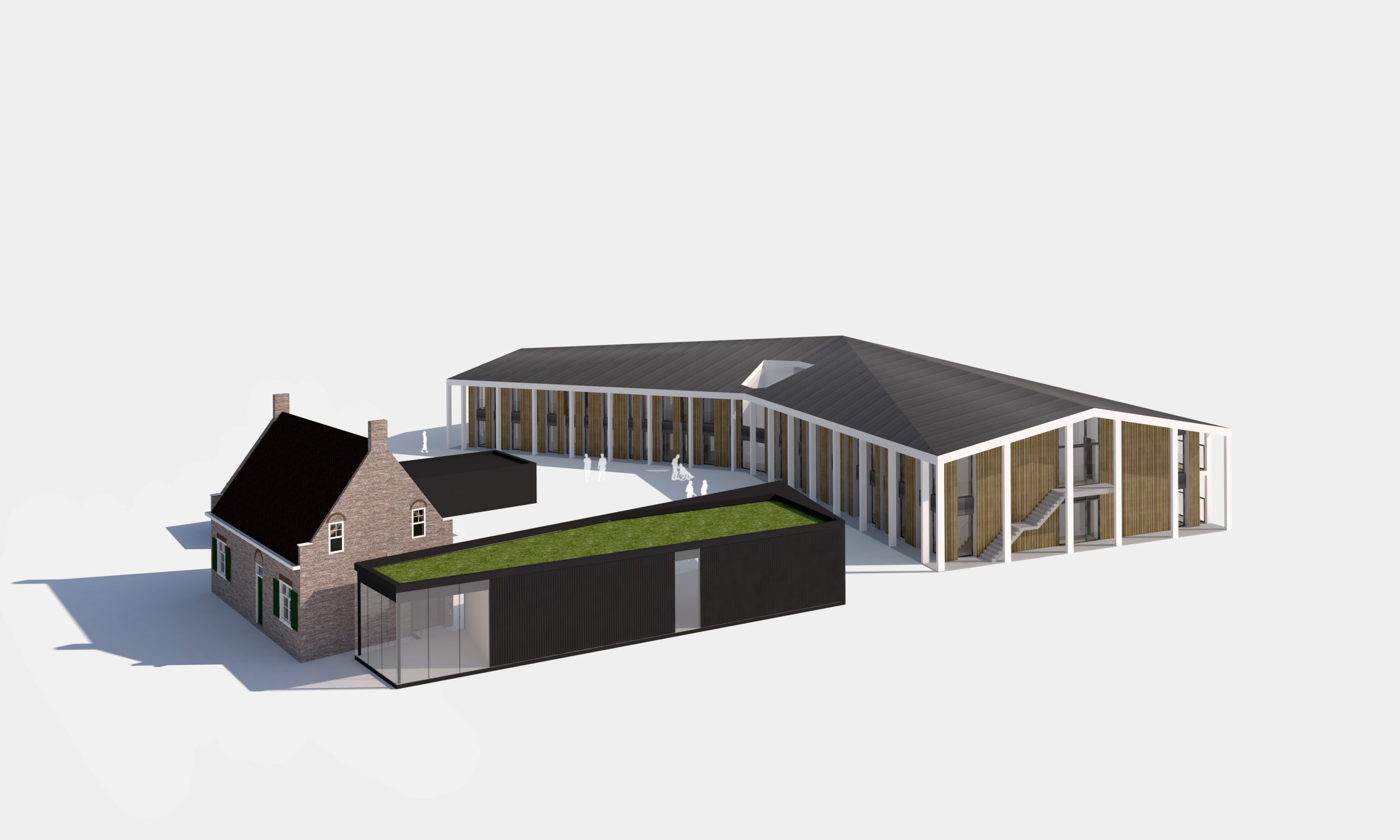Residential Care Housing Hof Kromwege, Vlissingen
Location: Vlissingen
Year: 2016-2022
Area: 2.775 m2
Status: built
Client: Zeeuwland & Stichting Philadelphia Zorg
Team: Remko Remijnse, Agnese Argenti, Manuel Lentini, Federica Giannone, Emanuele Saracino
Building management: Marsaki
Contractor: Bouwbedrijf Rijk
Landscape: Bosch Slabbers
Interior: Berith Keiser Ontwerpen
Constructor: Cerfix Constructies
Installations: T-AdCo
The project is located on the Kromwege Singel in Vlissingen. On the site of approximately 4000 m2 stood an existing monumental building from 1664. This building was part of a farm setup dating back to around 1926, consisting of a characteristic elongated barn with a thatched roof and several smaller volumes. During World War II, the barn was destroyed in a plane crash. In the historical setup, there was a clear relationship between the two buildings connected by a courtyard. With the new development, we aim to reference both this setup and the history.
The lost barn has been redesigned as a contemporary volume housing a new nursing home for the Stichting Philadelphia Zorg, an organization providing care for people with intellectual and physical disabilities. The monument houses a day center for the residents of the nursing home and has been expanded with a minimalist and highly recognizable extension. These three elements together enclose the courtyard, a sheltered, green, and peaceful place where residents can move freely and independently while remaining in a protected space, under the quiet presence of an old elm tree.
The nursing home, with its sloping shape, embraces the courtyard and creates an inviting entrance point in the middle. In the two wings, 4 residential groups are accommodated, each with 9 apartments, a large communal living space with dining room and kitchen, and treatment and care rooms. The layout is based on the principle of free movement of the users, creating loops throughout the building, which gives a sense of freedom. The corridors are designed as social spaces with unobstructed views of the surroundings, and the skylights provide plenty of light and spaciousness. The communal living rooms are located on the ground floor facing the courtyard, while on the first floor, they are connected to a central terrace, providing a panoramic view of the fields to the south. This variation offers users a diversity of experiences, even within the same building.

