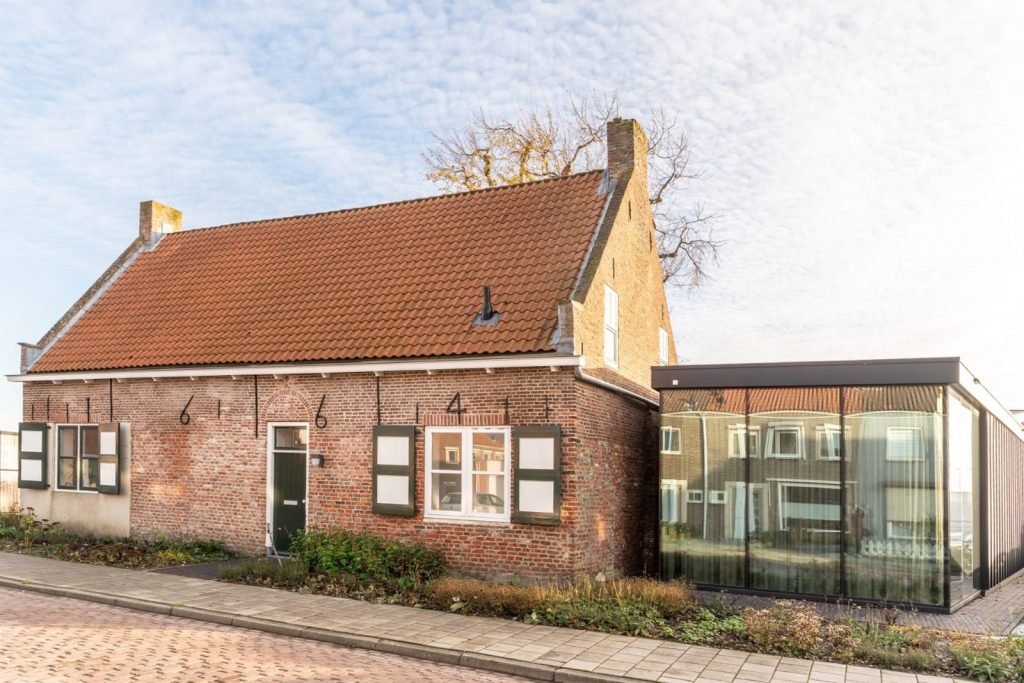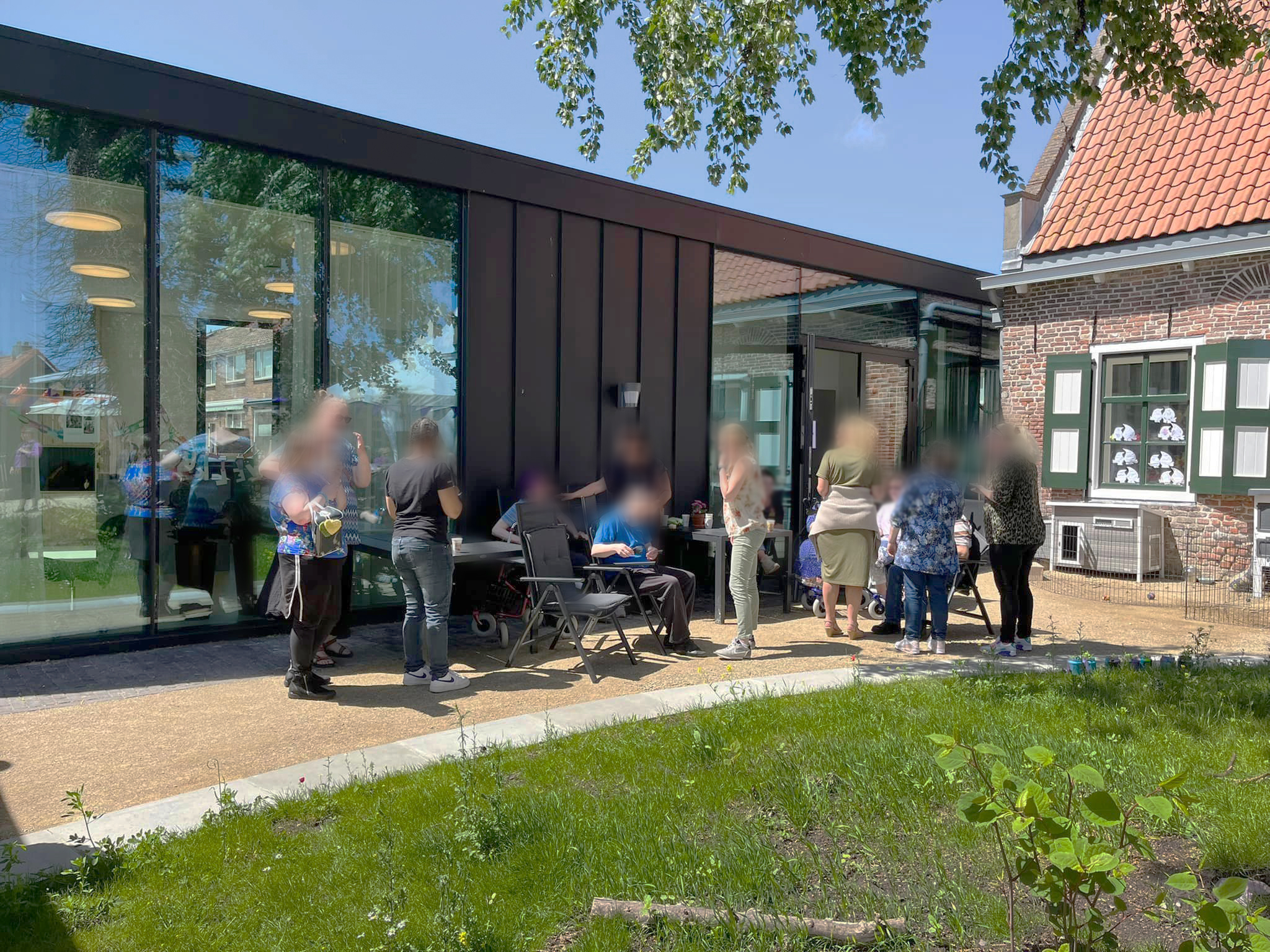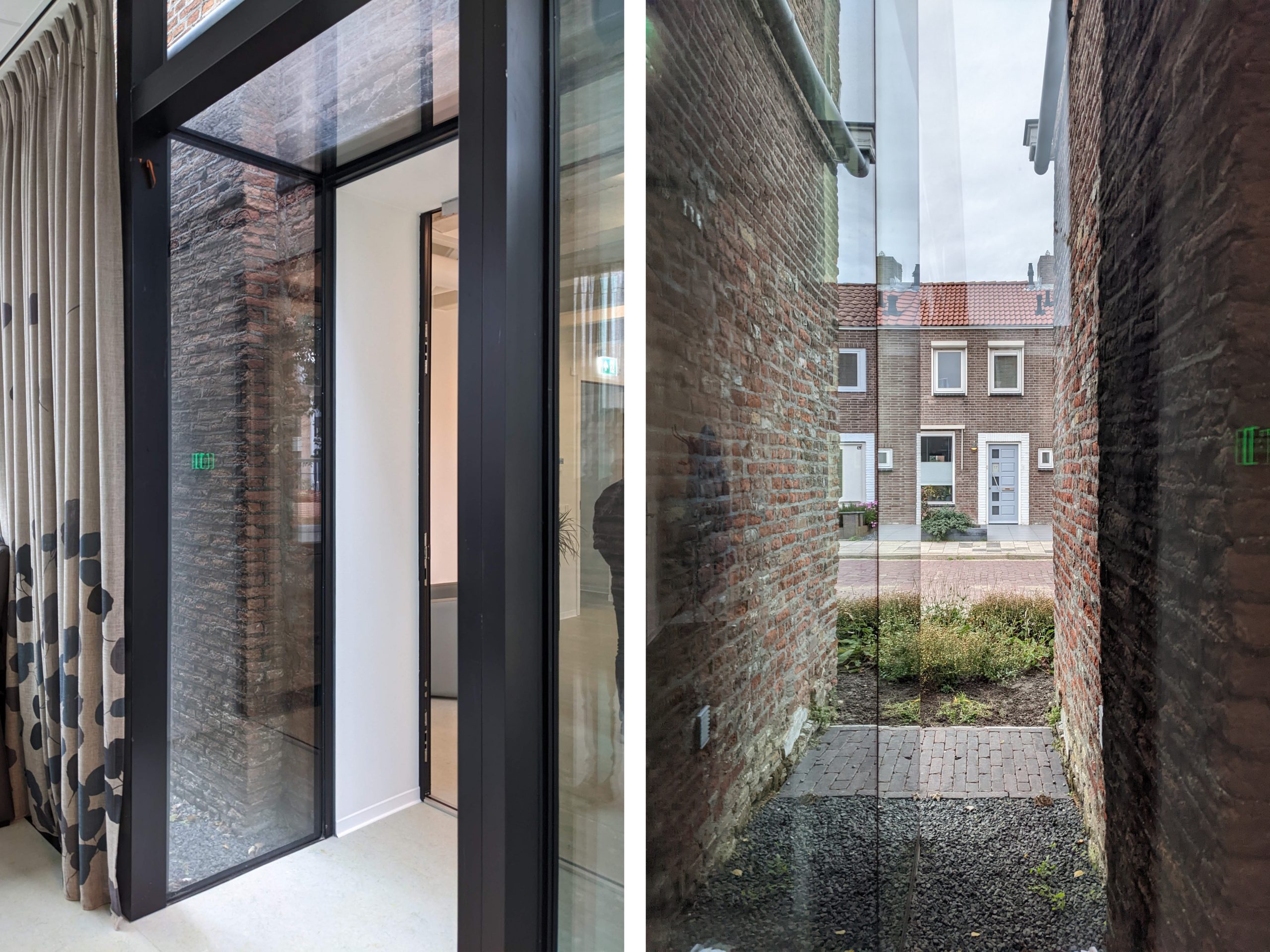Daycare Hof Kromwege, Vlissingen
Location: Vlissingen
Year: 2016-2022
Area: 257 m2
Status: built
Client: Zeeuwland & Stichting Philadelphia Zorg
Team: Remko Remijnse, Agnese Argenti, Manuel Lentini, Federica Giannone, Emanuele Saracino
Building management: Marsaki
Contractor: Bouwbedrijf Rijk
Landscape: Bosch Slabbers
Interior: Berith Keiser Ontwerpen
Constructor: Cerfix Constructies
Installations: T-AdCo
The project is located on the Kromwege Singel in Vlissingen. On the site of approximately 4000 m2 stood an existing monumental building from 1664. This building was part of a farm setup dating back to around 1926, consisting of a characteristic elongated barn with a thatched roof and several smaller volumes. During World War II, the barn was destroyed in a plane crash. In the historical setup, there was a clear relationship between the two buildings connected by a courtyard. With the new development, we aim to reference both this setup and the history.
The lost barn has been redesigned as a contemporary volume housing a new nursing home for the Stichting Philadelphia Zorg, an organization providing care for people with intellectual and physical disabilities. The monument houses a day center for the residents of the nursing home and has been expanded with a minimalist and highly recognizable extension. These three elements together enclose the courtyard, a sheltered, green, and peaceful place where residents can move freely and independently while remaining in a protected space, under the quiet presence of an old elm tree.
The existing monumental house is a beautiful brick building from 1664 and is considered a landmark of the area, with protected historical and cultural status. For this reason, the expansion of this building has been designed with great respect, simultaneously restoring the damaged parts and improving the energy efficiency of the building. On the ground floor, there are the day care facilities and the central kitchen, and on the attic of the monument, there is an open reception area.
The day center in the new building is designed as a very minimal one-story volume characterized by glass and anthracite-colored metal panels on the facade. The glass facade is largely oriented towards the courtyard to create more visual contact with that outdoor space. The extension is connected to the monument by means of a minimal glass bridge to visually separate the two volumes.








