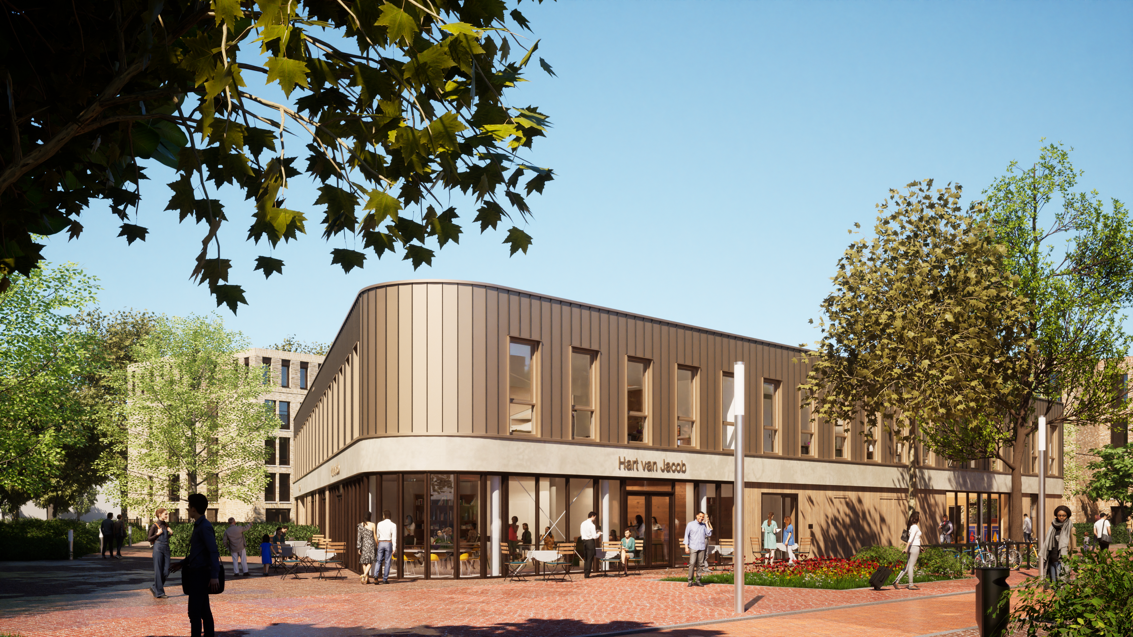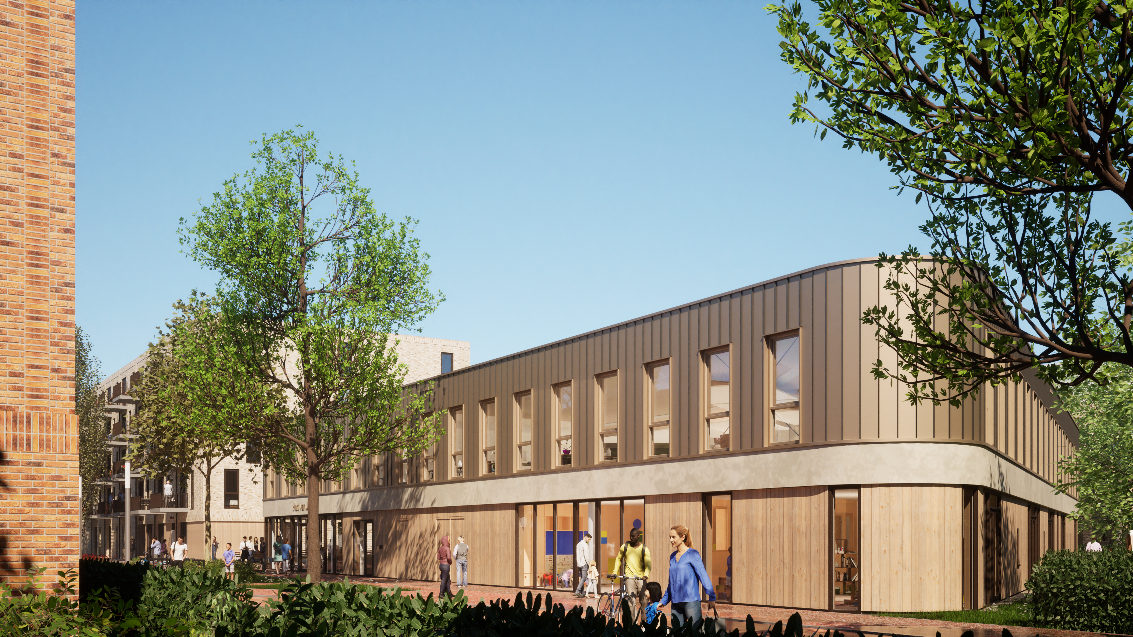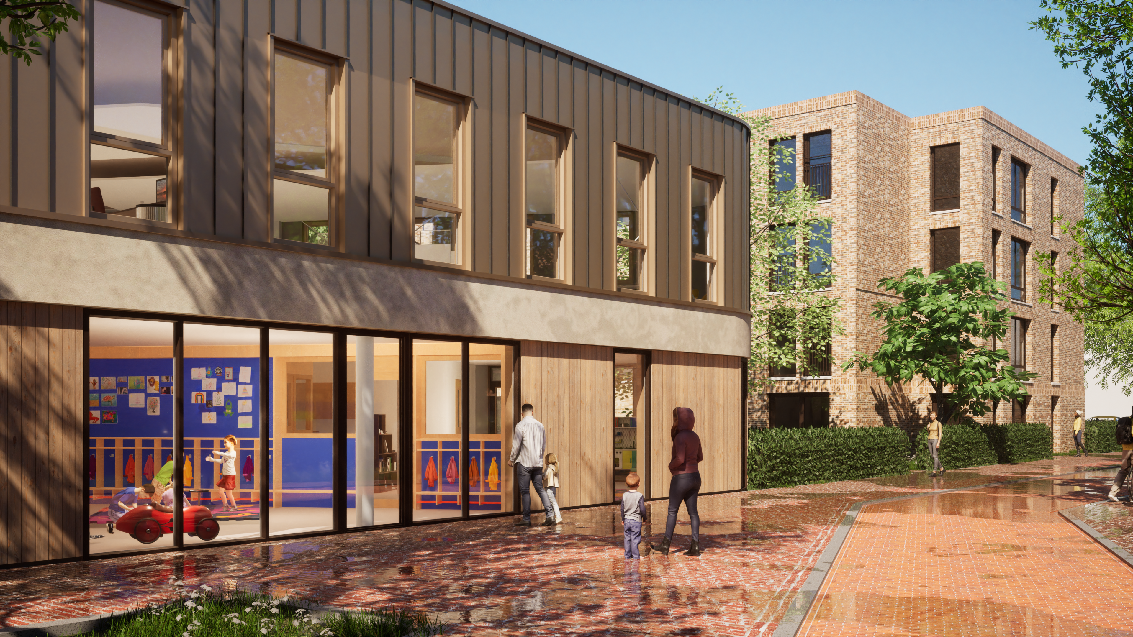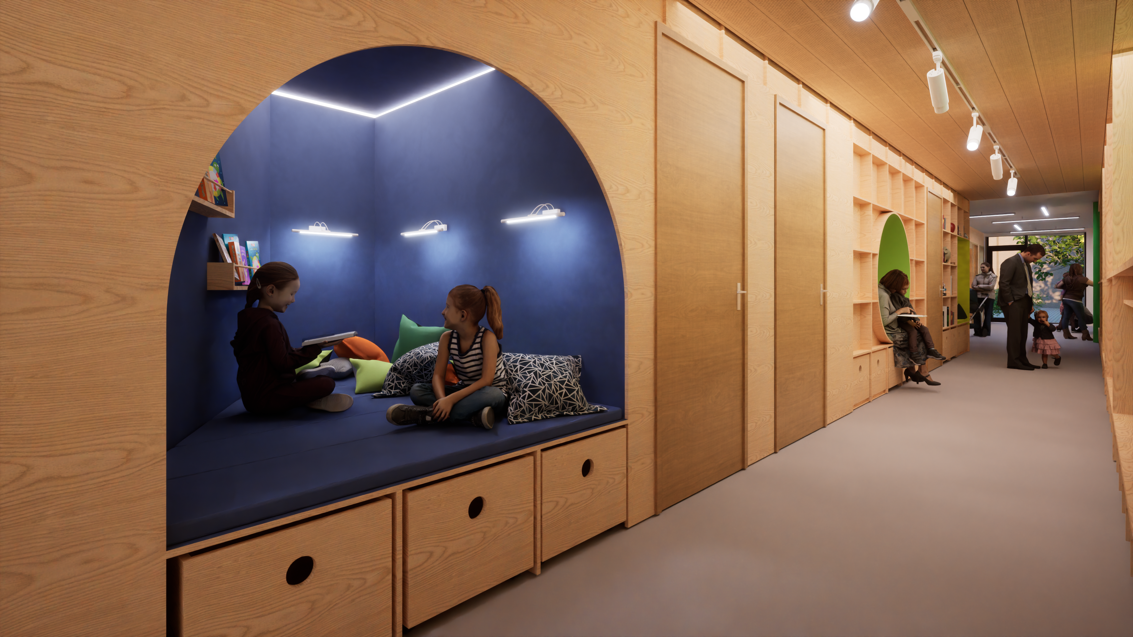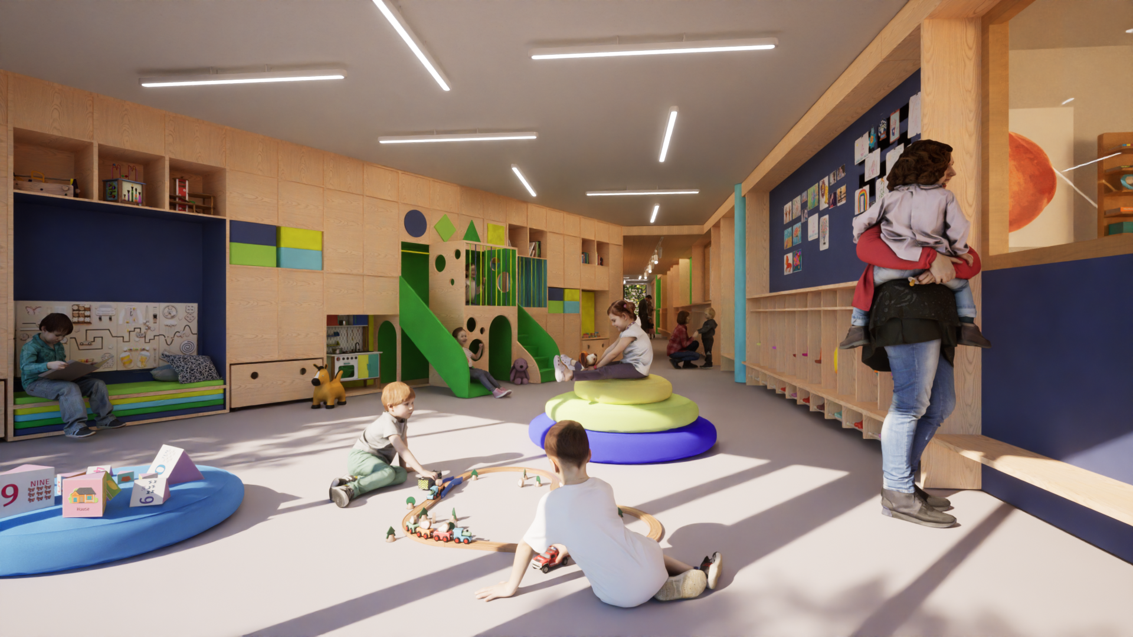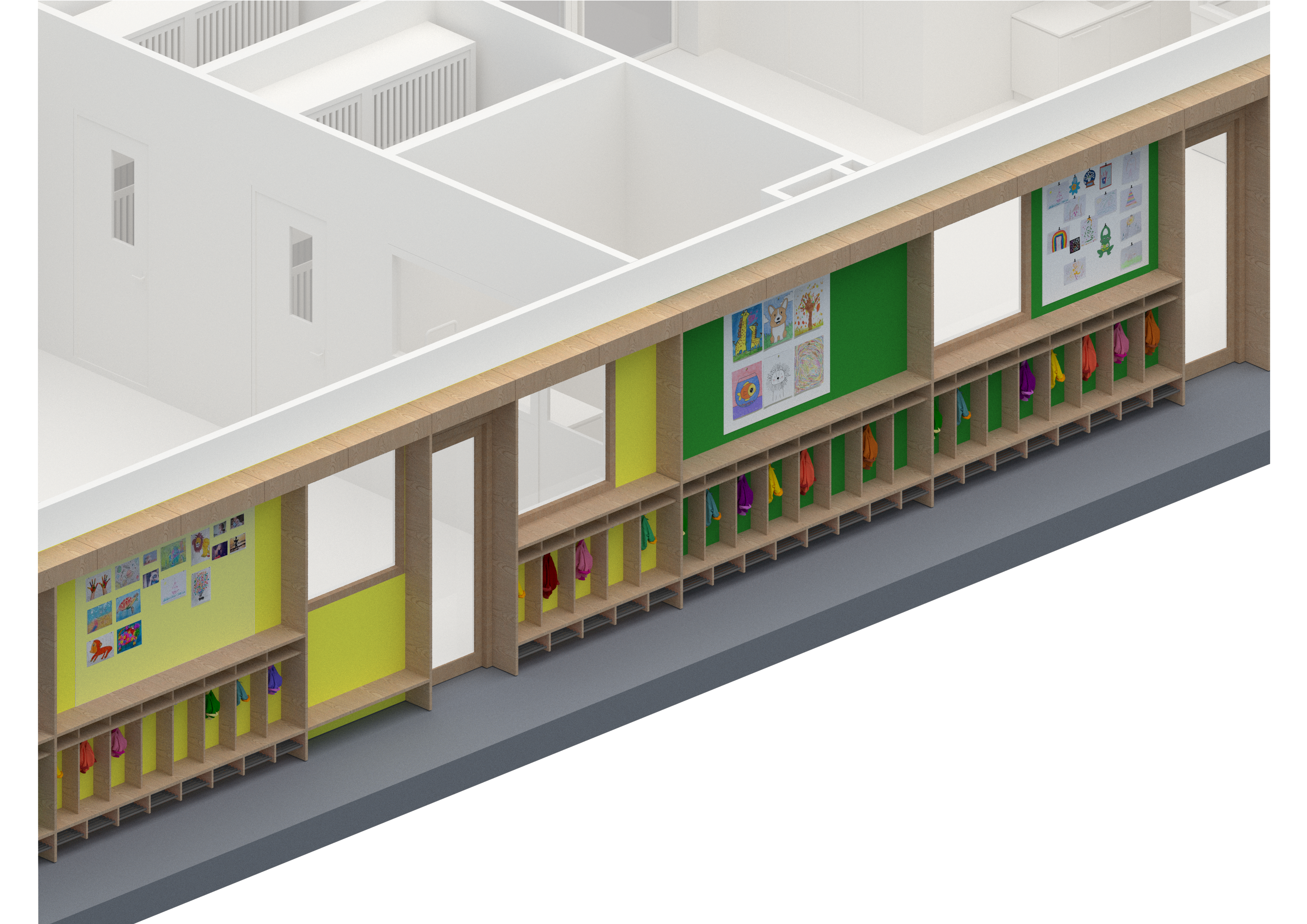Hart van Jacob, Haarlem
Location: Haarlem
Year: 2016-2024
Area: 4.450 m2
Status: under construction
Client: Zenzo
Team: Remko Remijnse, Agnese Argenti, Emanuele Saracino, Pelle Rademakers, Joep van Prooijen, Vittoria Marino, Rosemiek van der Linden, Nestor Ramos Martin, Iria Boscà Sospedra, Raphaela Maria Leu
Contractor: Aannemersbedrijf G.G. Aalten
Engineering: N3O
Constructor: BRONS Constructie
Landscape design: Rrog
The urban design plan for the Hof van Jacob site envisages the transformation of an existing enclosed care complex with an introverted urban layout into a new open ensemble of residential buildings and care facilities with a strong interaction with the surroundings.
The plan focuses on connection, vitality, and gathering. The south and west sides of the plan border car-free green parks. The existing trees and greenery in these areas provide future residents with a living environment that contributes to their health. The healthy landscape is connected from the edge of the area to the inside of the plan. Here lies a quiet courtyard, which will be landscaped with greenery and garden elements. Surrounding this courtyard are three buildings arranged in a square formation. These buildings accommodate residents with intensive care needs and care facilities. At the center of this courtyard is the ‘heart building’. This building serves as the hub of meeting and activity. It houses special functions such as catering, a daycare center, and office spaces.
On the west side of the heart building, a new bicycle path will be constructed, forming a new connecting axis for the entire Schalkwijk area. The bike path serves as a green transition zone to the location where assisted living is being realized. These three residential buildings will be positioned in a strip formation, establishing an urban relationship with the adjacent strip development of the Boerhaavewijk.
The Hart van Jacob is centrally located in the area and holds a special position due to the functions housed here. Urbanistically, the building is part of the urban square but stands out in terms of its shape from the other buildings. The volume is a triangular shape, two stories high with rounded corners. The rounded corners create a smooth transition to the inner courtyard. Urbanistically, the heart connects the buildings and outdoor spaces and guides the various passages. The heart functions as an activator of the plan and will respond to the adjacent outdoor spaces. The roof will receive extra attention as it will be visible from the surrounding buildings.
In terms of facade colors and materials, the building blends well with the surroundings of the residential care buildings but is distinctive with its own identity. It is clearly visible that there are social functions housed within. The building has an open, transparent, and inviting character.
On the ground floor of the Hart van Jacob is a daycare center operated by HERO. For the interior design of this daycare center, much emphasis has been placed on the public spaces, such as the entrance, the hallway providing access to all classrooms, and the playroom. Here, we focused on a series of customized interventions for the users: the caregivers, the parents, the toddlers, and the babies. From wardrobes promoting independence, easy storage for strollers, and quiet reading corners to activity boards, playful furniture, and ample storage options. For the materials, we opted for wood to create a warm feeling, combined with the greens, blues, and yellows of HERO, to make the location recognizable. Acoustic panels for the ceiling and a soft and practical linoleum floor for the entire area.


