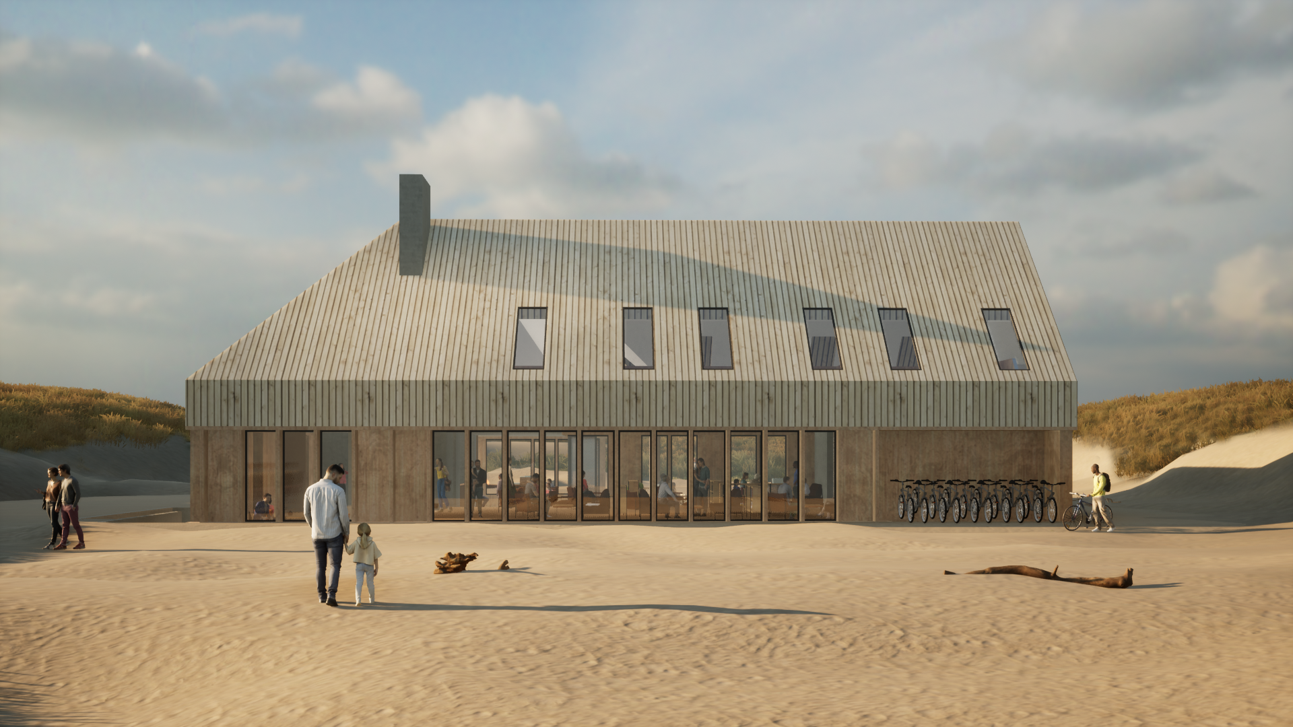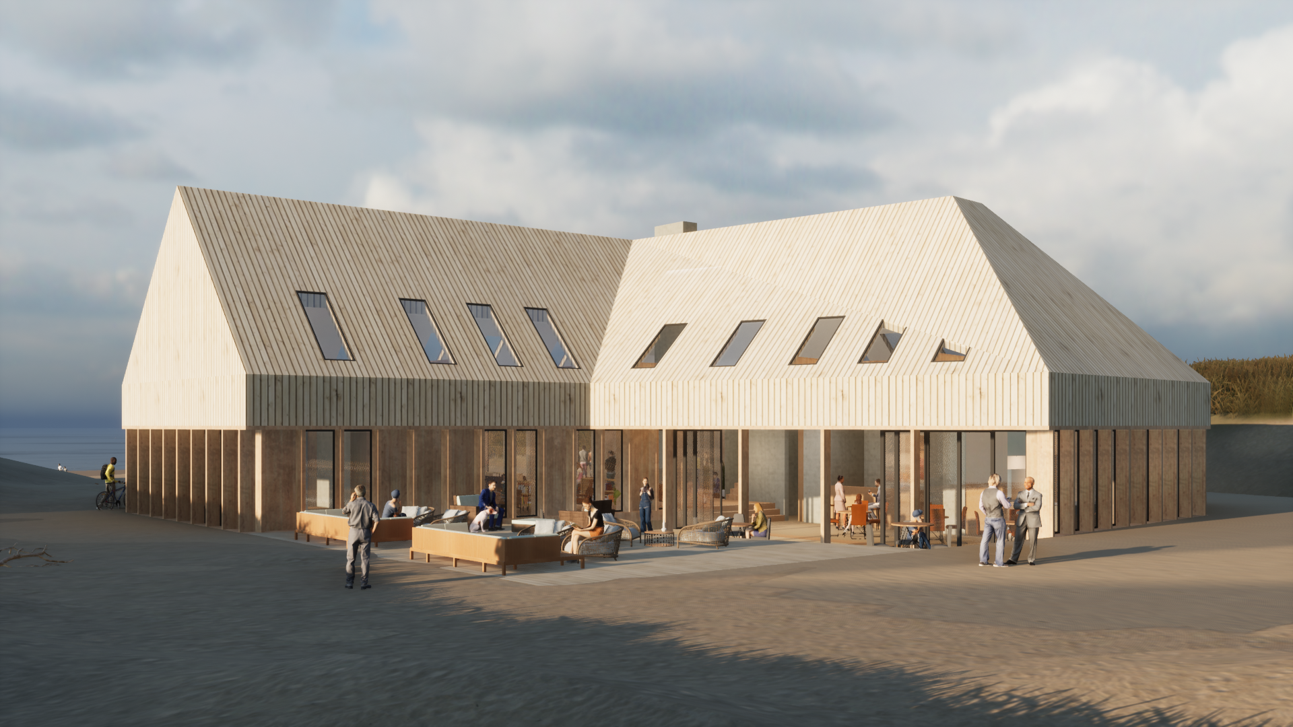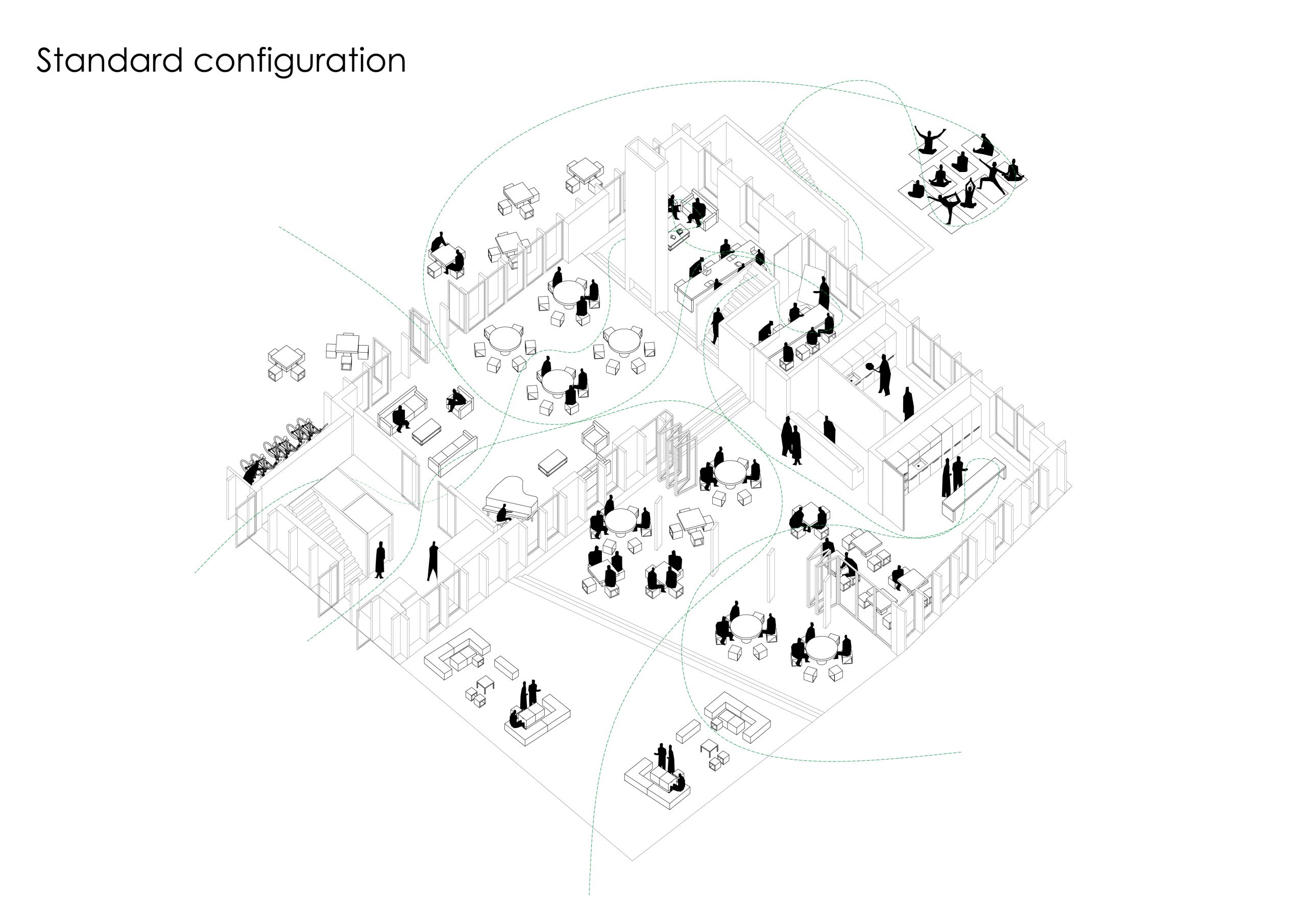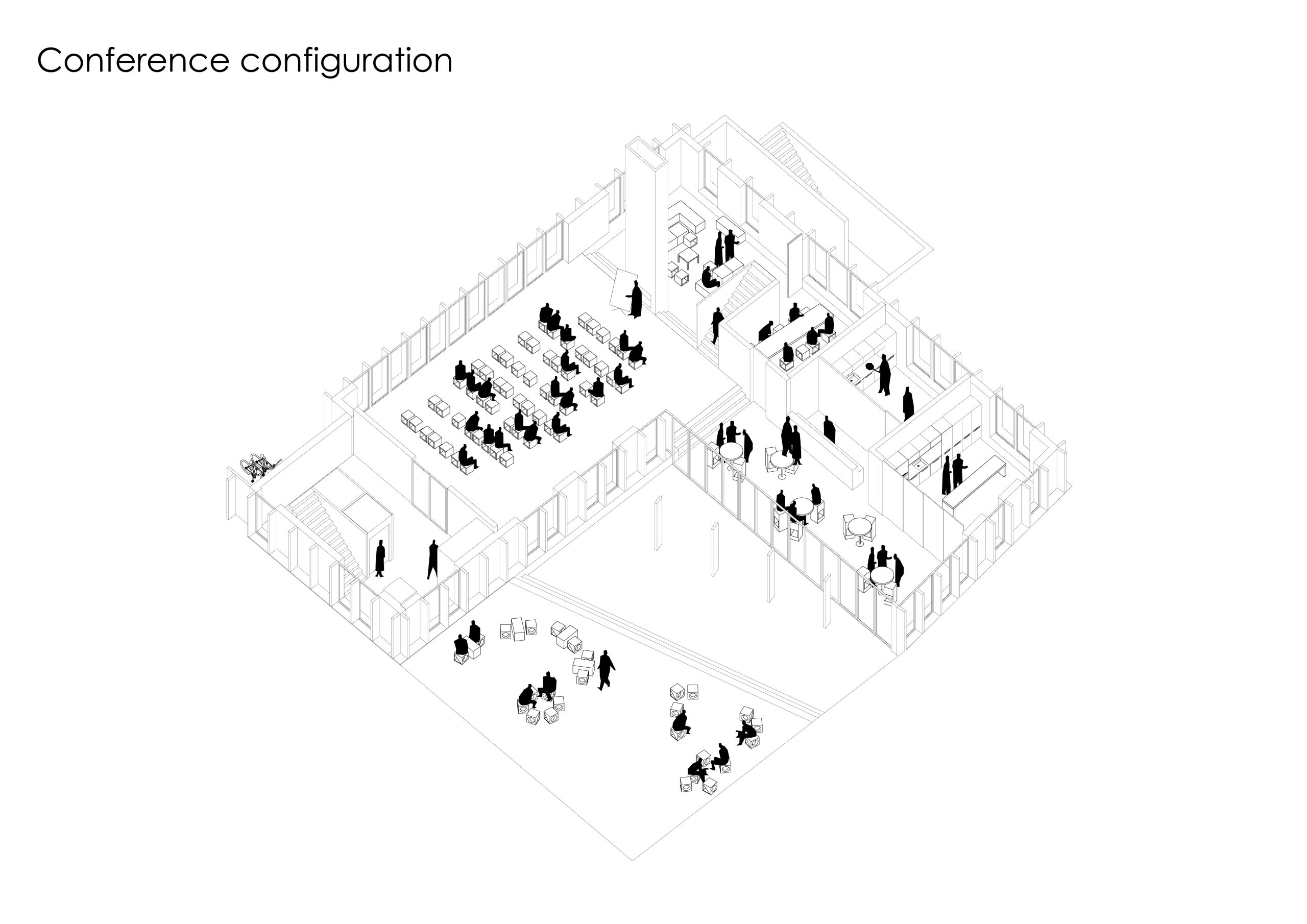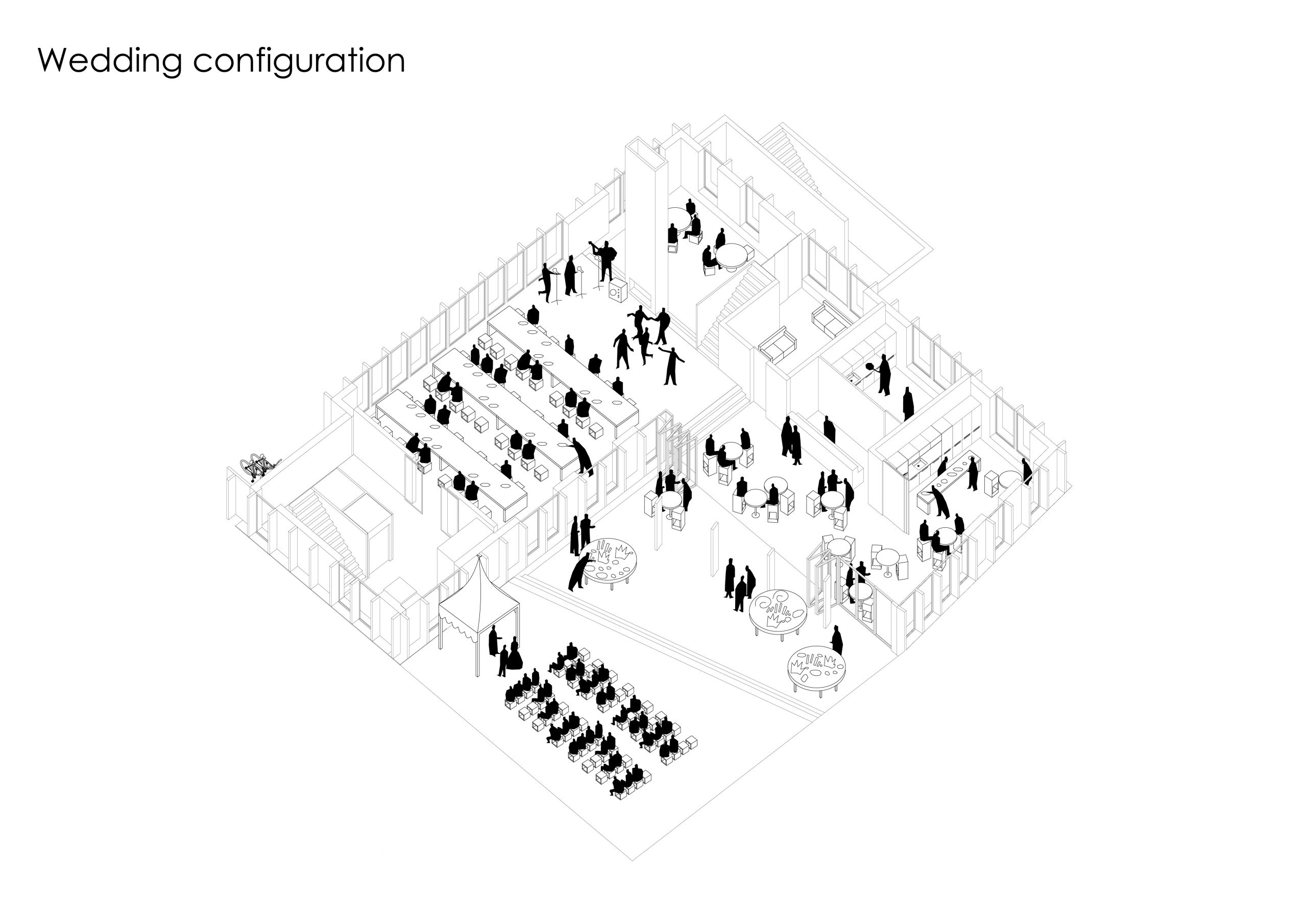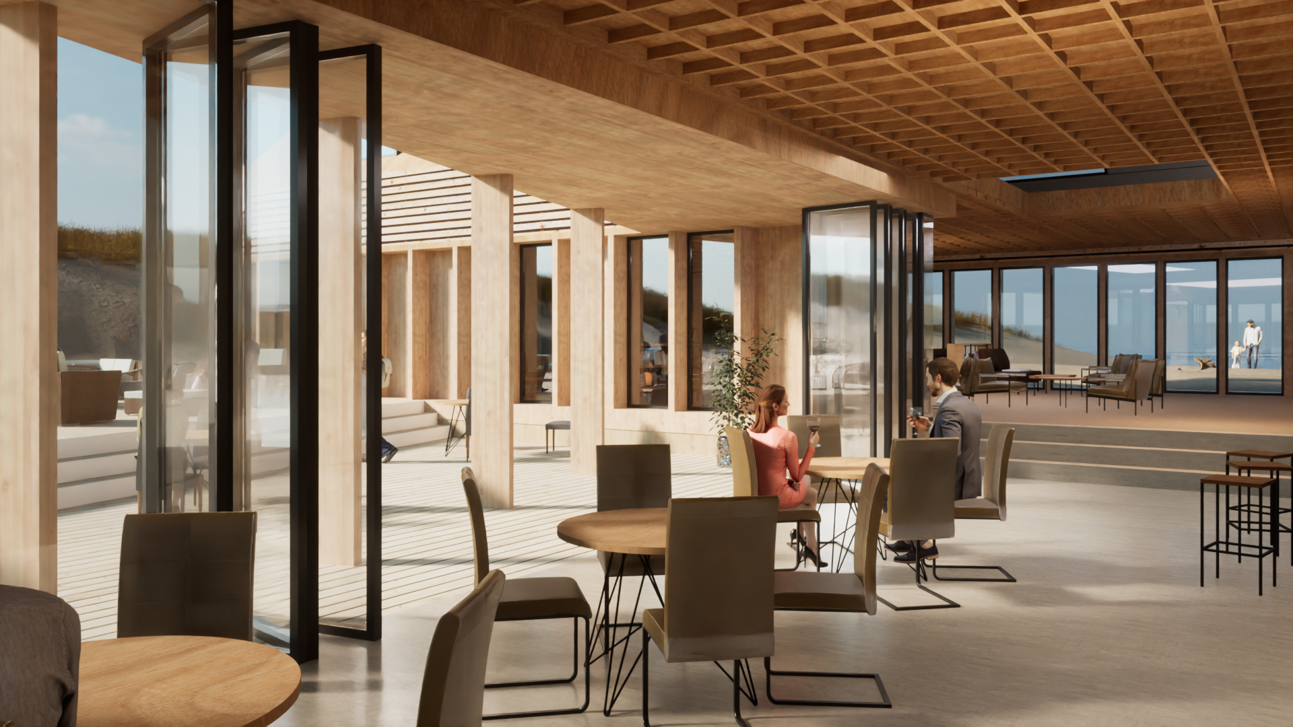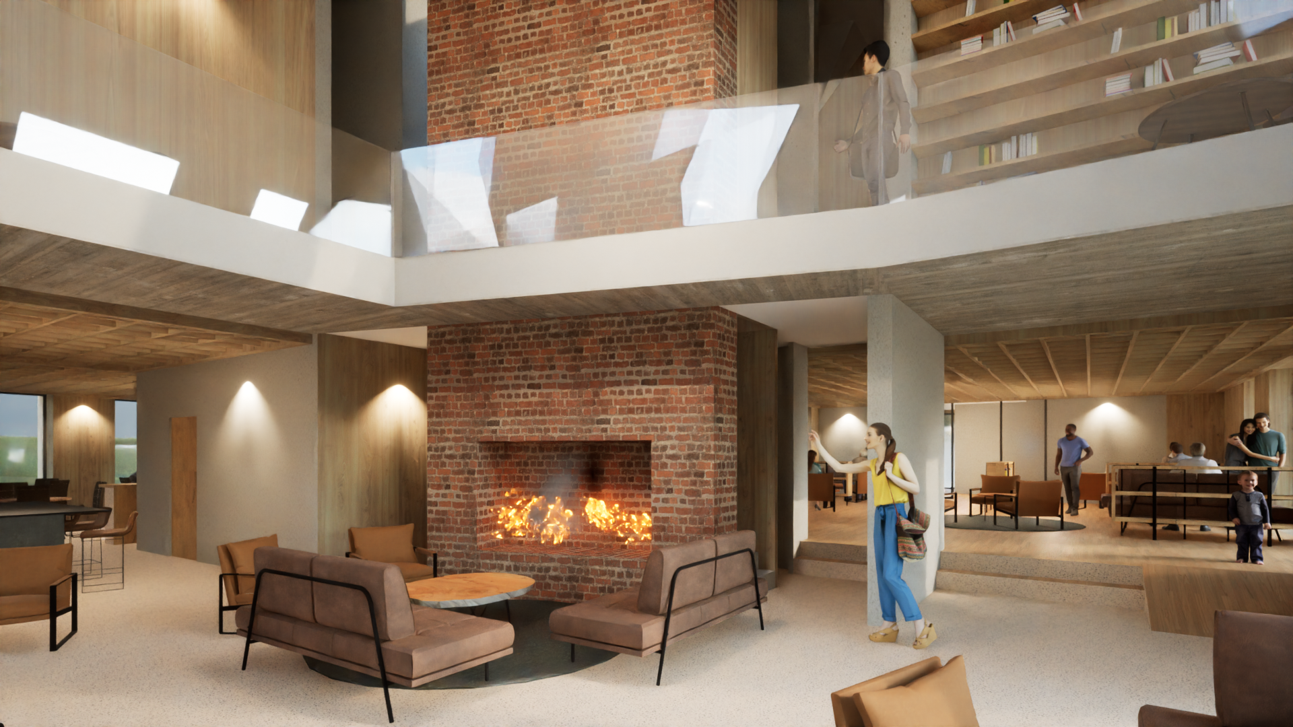Family House – Hotel, Terschelling
Location: Terschelling
Year: 2022
Area: 1.125 m2
Status: concept
Client: private
Team: Remko Remijnse, Kristina Barbalat, Matteo Carbone, Vittoria Marino, Agnese Argenti, Emanuele Saracino
In 2022, 2by4-architects designed a unique concept for a boutique hotel on the beach of Terschelling. This building not only had to serve as a family residence but also be suitable for rental during events or function as a hotel. The design responded with an extremely flexible layout.
The ground floor is characterized by transparency, light, and views. This floor offers unhindered freedom of movement for guests and opens up to breathtaking sea views, just a few meters away. The sleeping quarters are located on the first floor with views of the sea. The hammam and spa are located in the basement, offering a unique underground relaxation experience.
This design embodies a subtle balance between luxury and functionality, with a strong emphasis on creating spaces that allow for both private and public use, while simultaneously maintaining a deep connection with the natural beauty of Terschelling.

