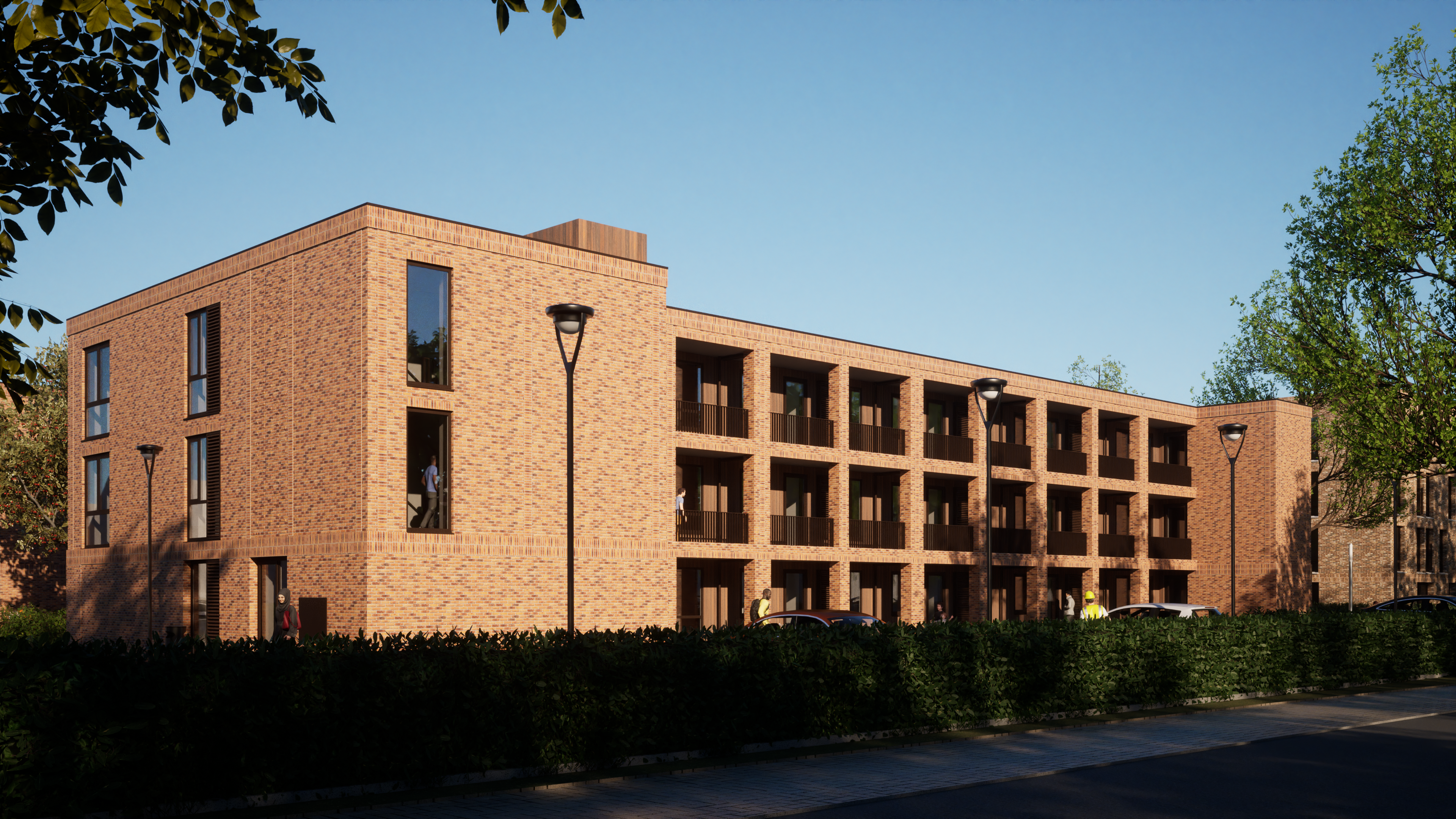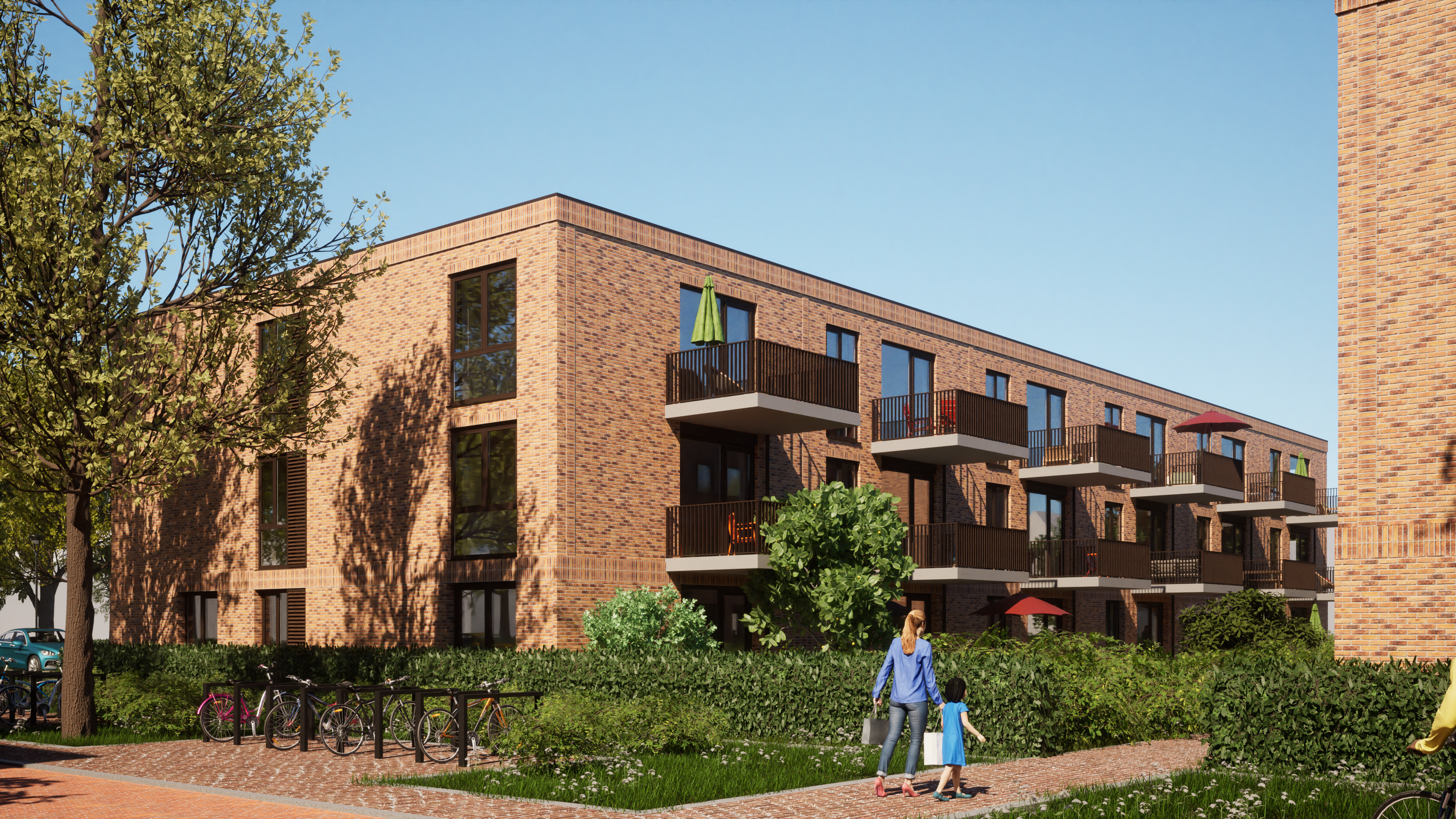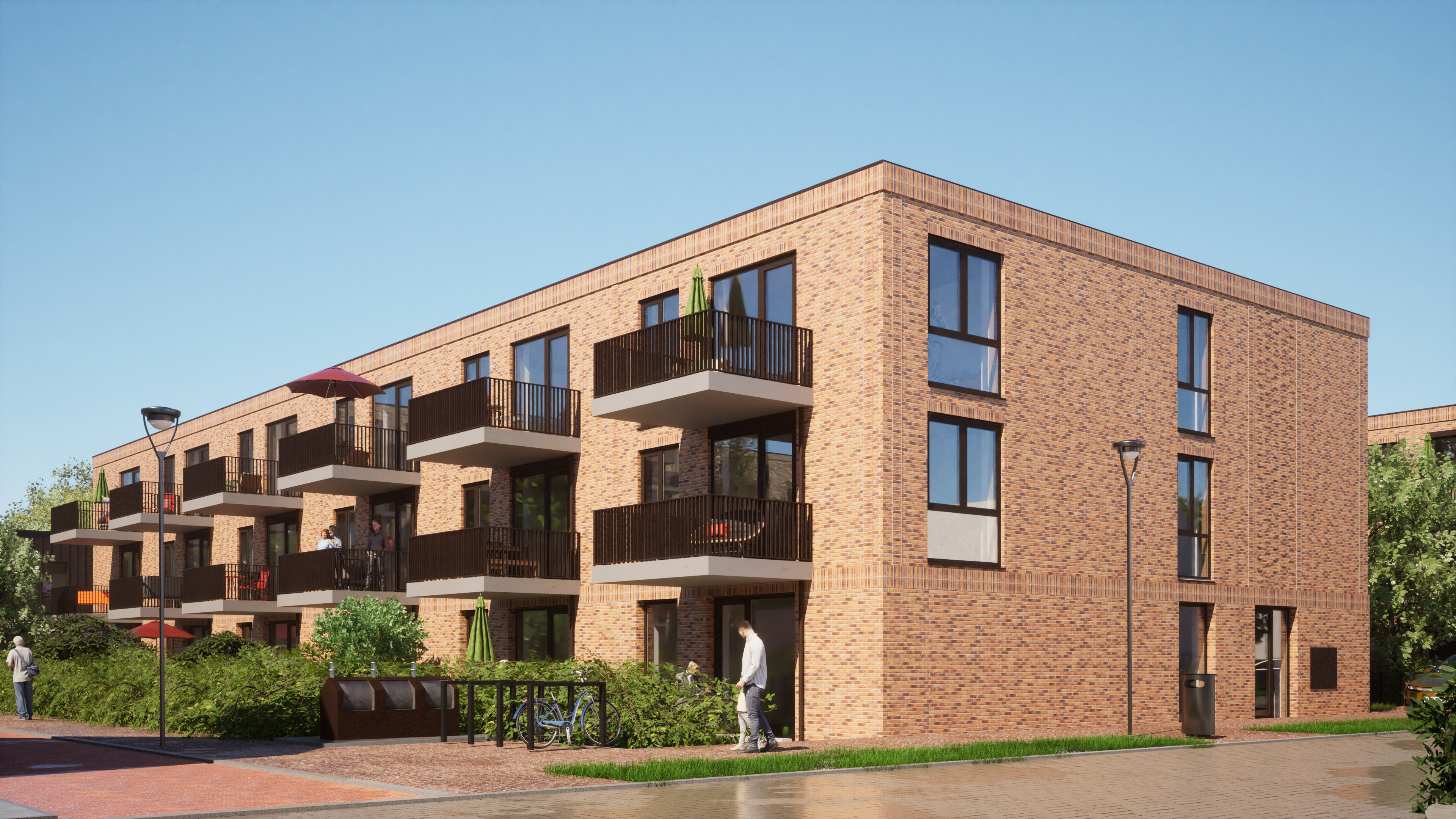Hof van Jacob Senior Apartments, Haarlem
Location: Haarlem
Year: 2016-2024
Area: 4.450 m2
Status: under construction
Client: Zenzo
Team: Remko Remijnse, Agnese Argenti, Emanuele Saracino, Pelle Rademakers, Joep van Prooijen, Vittoria Marino, Rosemiek van der Linden, Nestor Ramos Martin, Iria Boscà Sospedra, Raphaela Maria Leu
Contractor: Aannemersbedrijf G.G. Aalten
Engineering: N3O
Constructor: BRONS Constructie
Landscape design: Rrog
The urban design plan for the Hof van Jacob site envisages the transformation of an existing enclosed care complex with an introverted urban layout into a new open ensemble of residential buildings and care facilities with a strong interaction with the surroundings.
The plan focuses on connection, vitality, and gathering. The south and west sides of the plan border car-free green parks. The existing trees and greenery in these areas provide future residents with a living environment that contributes to their health. The healthy landscape is connected from the edge of the area to the inside of the plan. Here lies a quiet courtyard, which will be landscaped with greenery and garden elements. Surrounding this courtyard are three buildings arranged in a square formation. These buildings accommodate residents with intensive care needs and care facilities. At the center of this courtyard is the ‘heart building’. This building serves as the hub of meeting and activity. It houses special functions such as catering, a daycare center, and office spaces.
On the west side of the heart building, a new bicycle path will be constructed, forming a new connecting axis for the entire Schalkwijk area. The bike path serves as a green transition zone to the location where assisted living is being realized. These three residential buildings will be positioned in a strip formation, establishing an urban relationship with the adjacent strip development of the Boerhaavewijk.
Assisted living is accommodated in 3 almost identical rectangular volumes. These volumes form the transition between the existing neighborhood and the planned area. With their 3 stories, they proportionally align with the existing homes. The volumes have a clear north-south orientation, with the entrances of the apartments located on the north side and the outdoor spaces facing the gardens and balconies on the south side. The volumes have a more massive side on the north, east, and west sides and an open side on the south side facing the garden.
Low-maintenance, natural materials are used. The main material will be a composite palette of red bricks. Small offsets in the bond accentuate the facade. The choice of masonry bond follows the pattern of the other buildings to create a consistent style.
The north facade is characterized by a long and spacious gallery providing access to the apartments. This facade has a more formal aesthetic in Building 4, the most northern building on Boerhaavelaan, to align with the urban side of the planned area.





