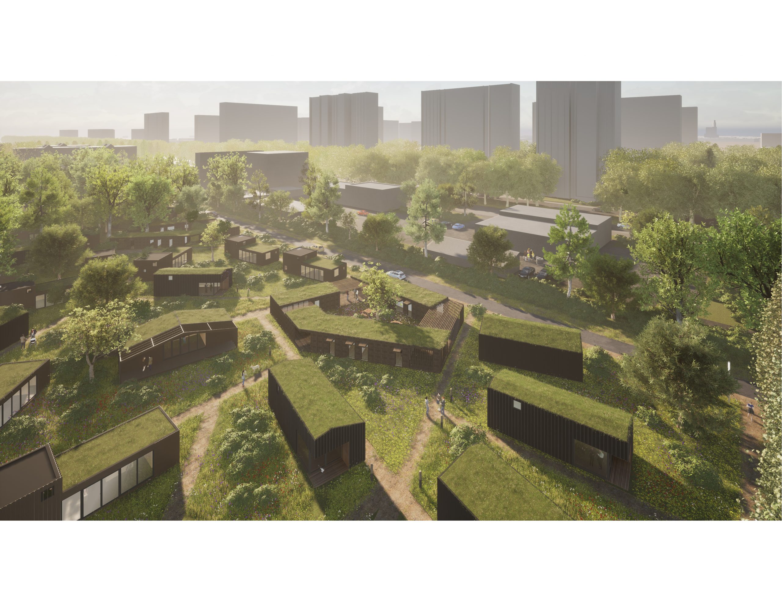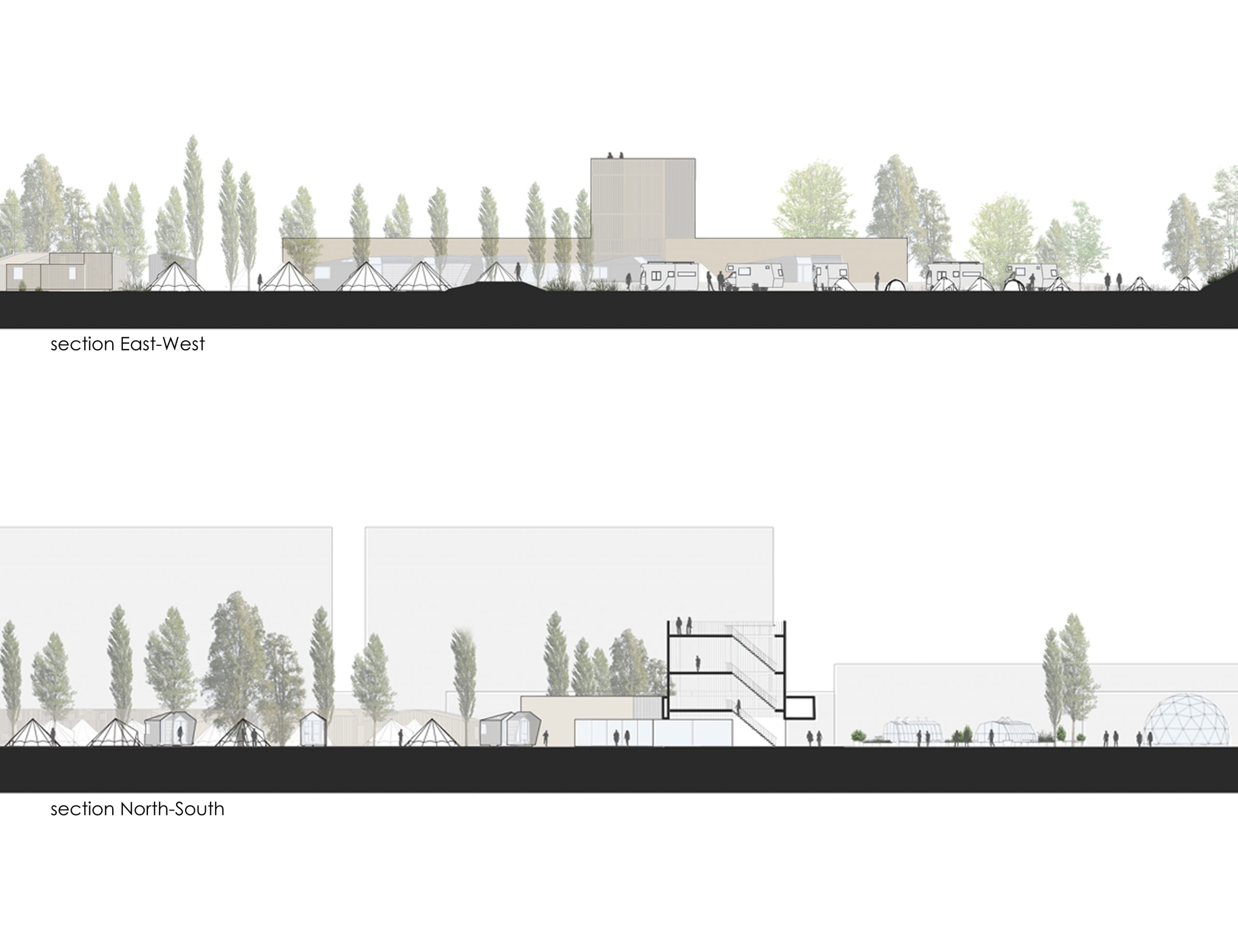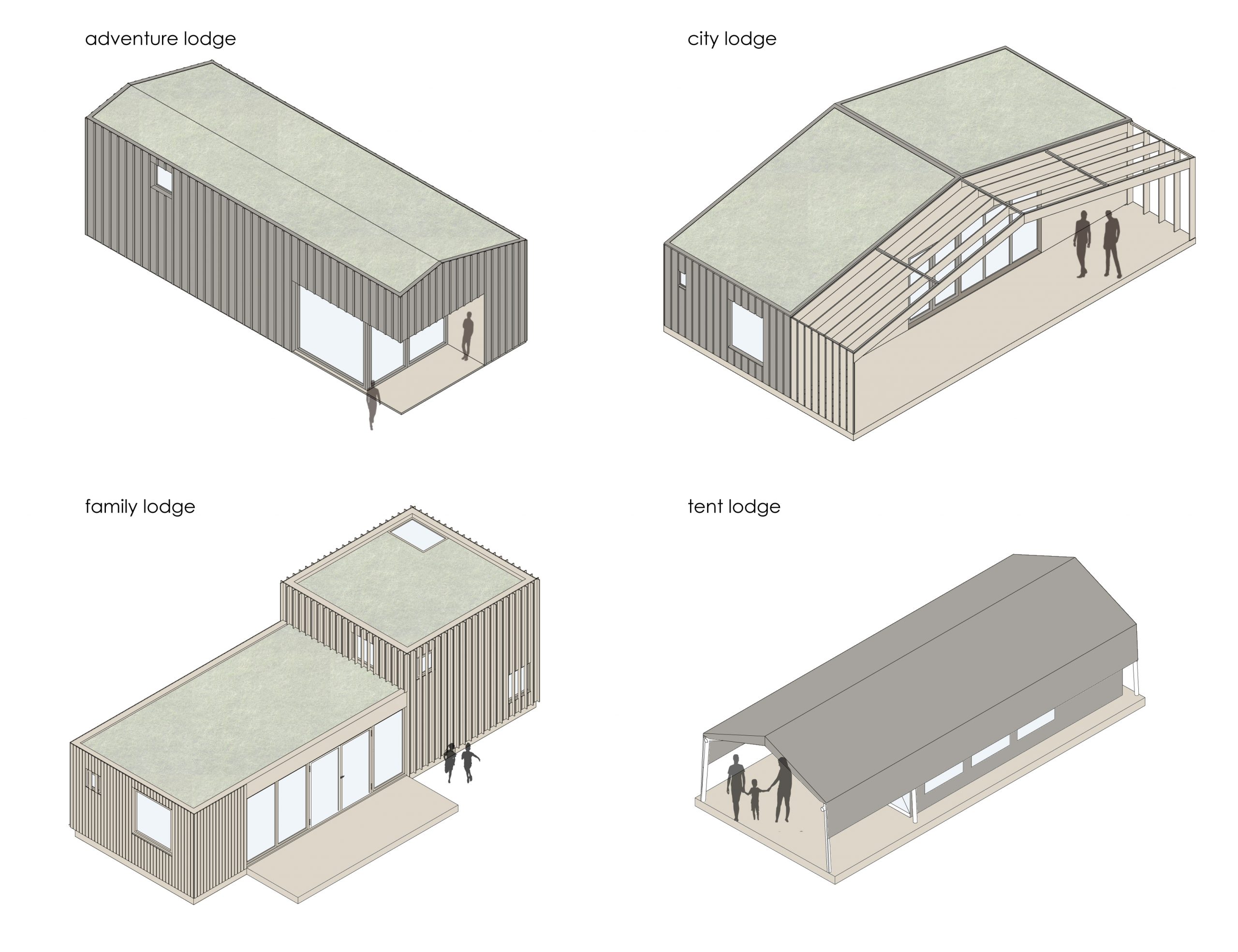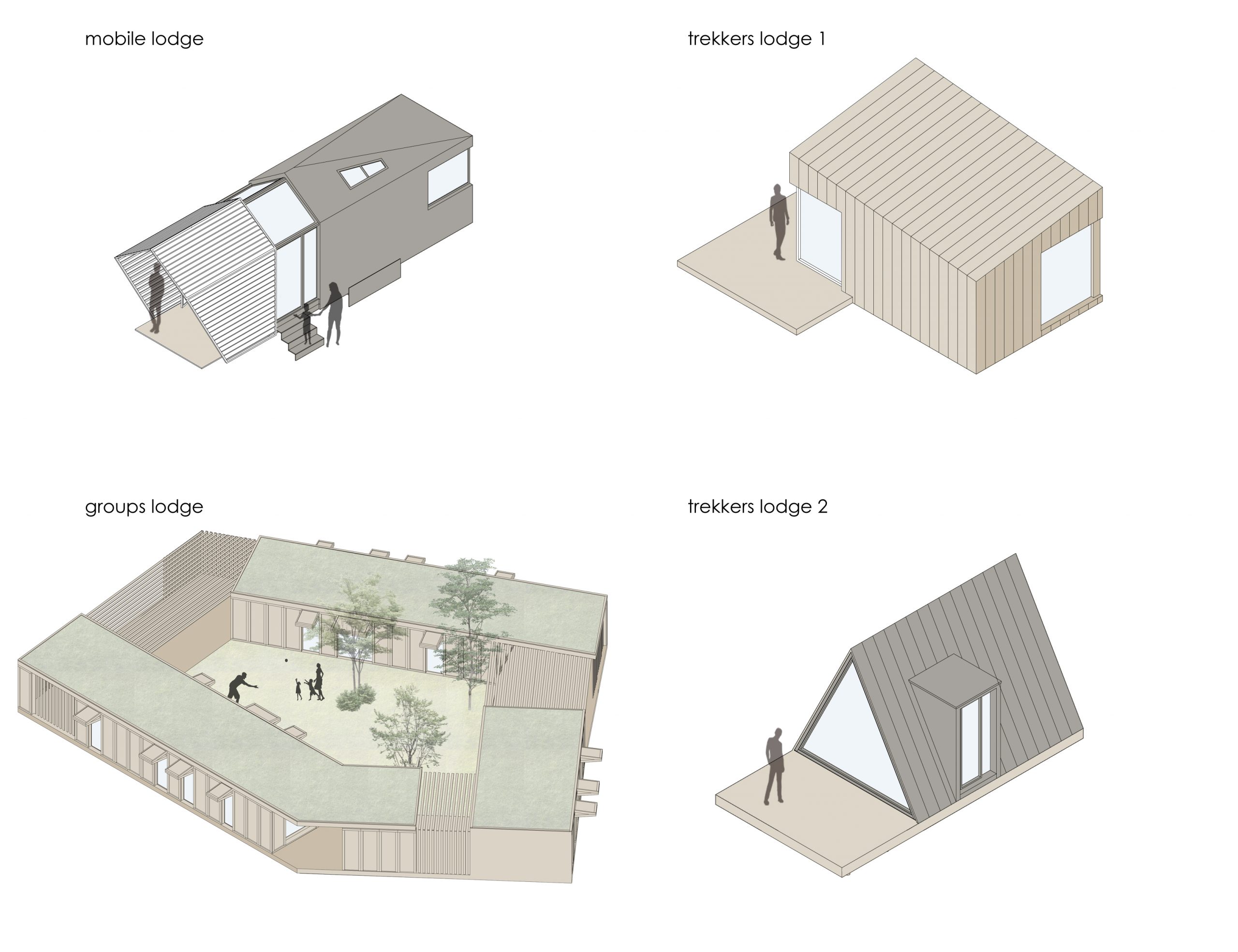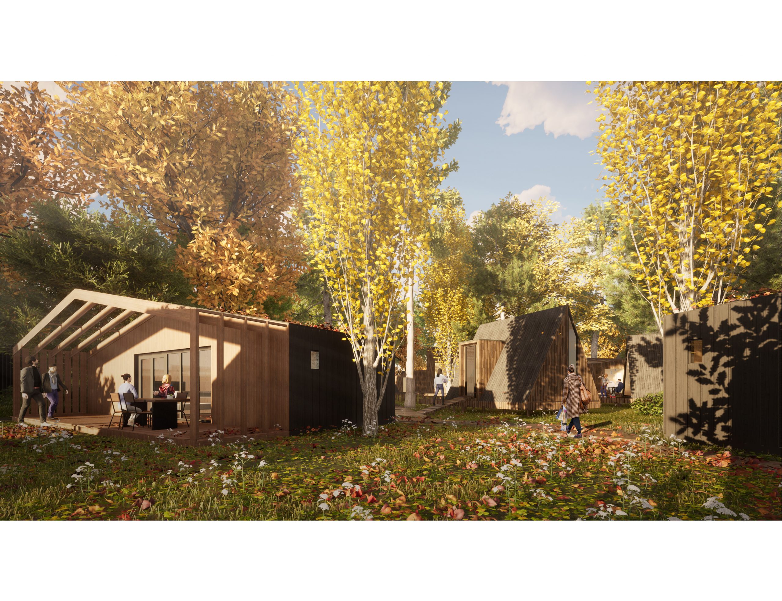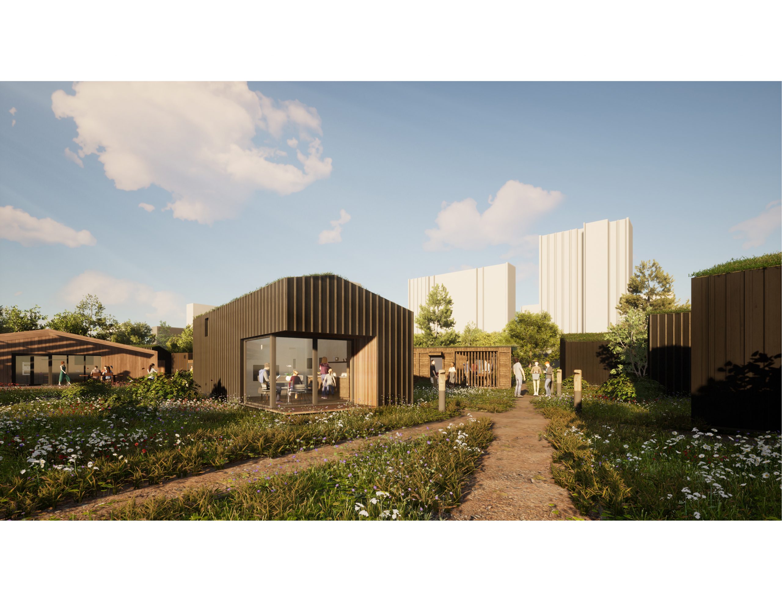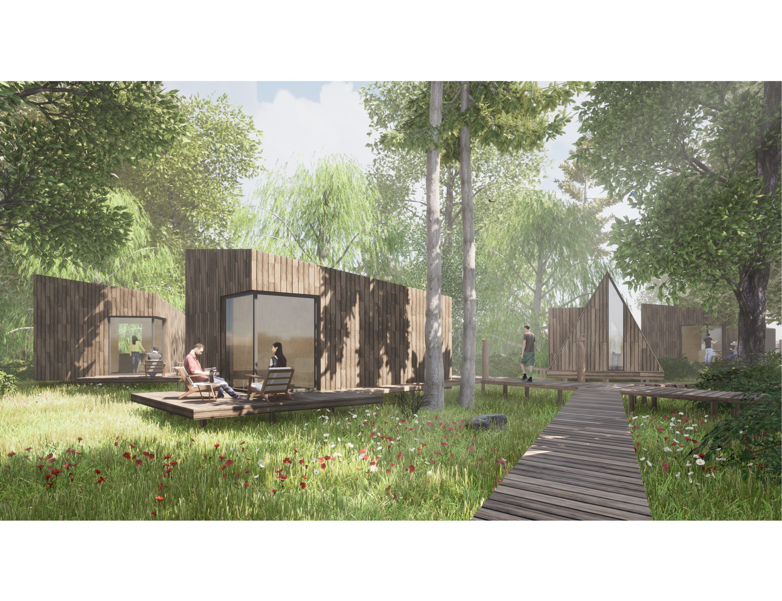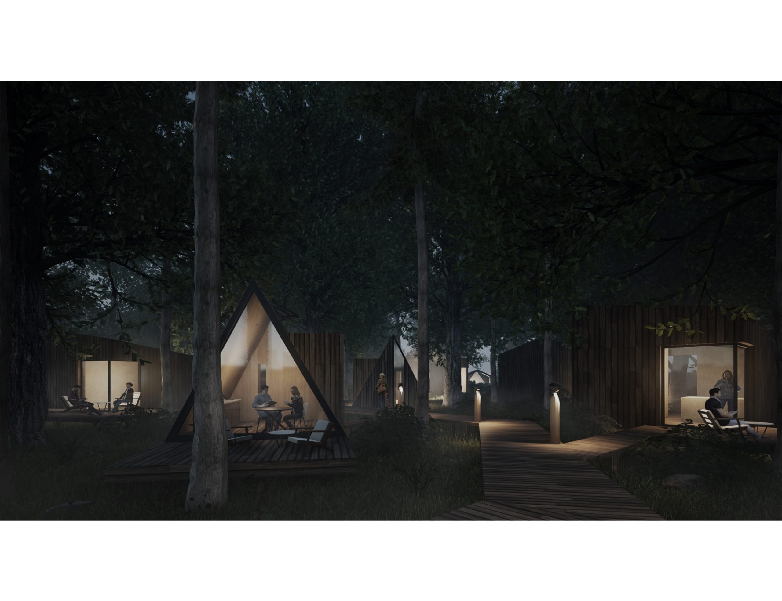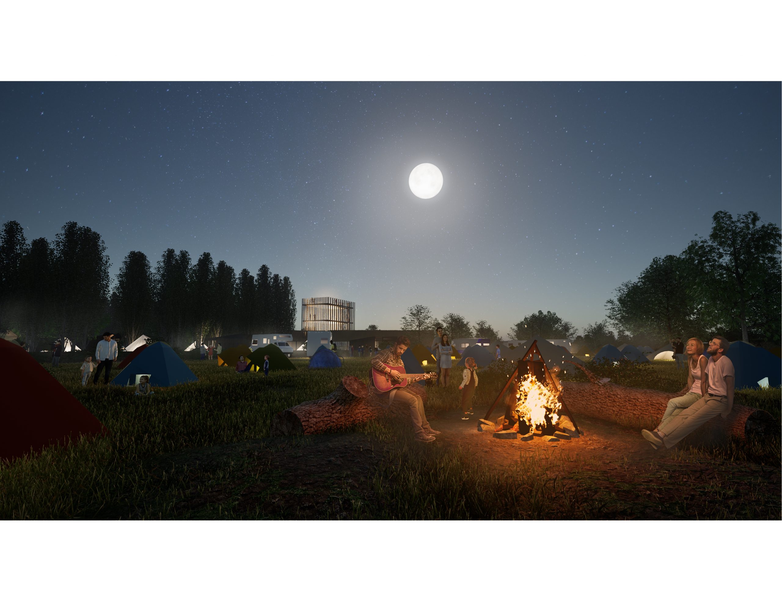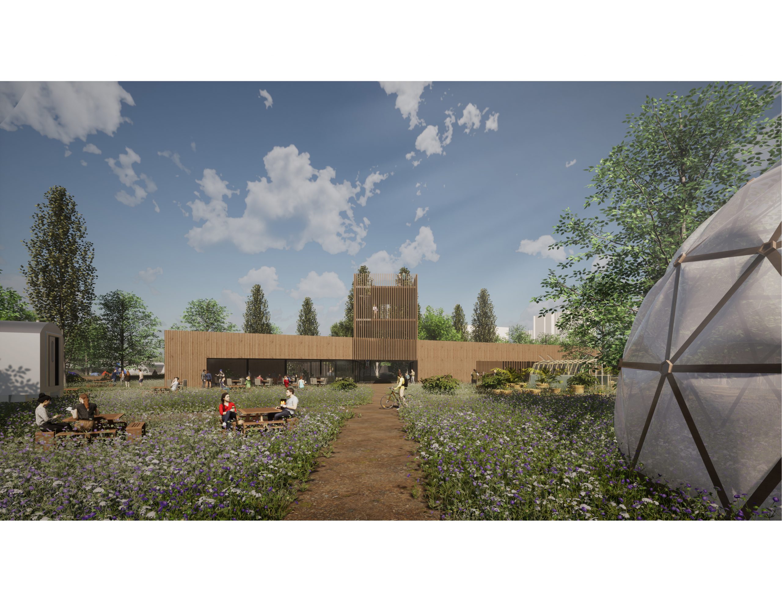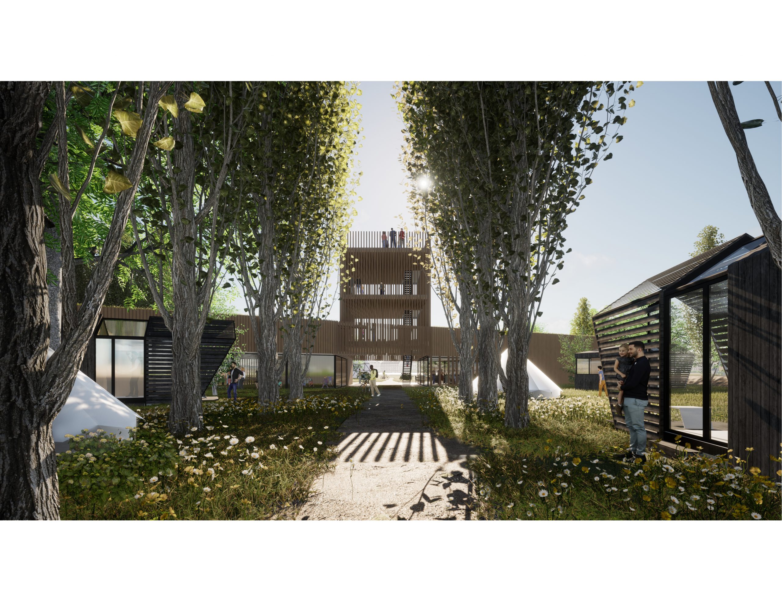Recreational park Antwerp City Camping
Location: Antwerp
Year: 2021
Area: 41.600 m2
Status: selected competition
Client: Inleisure
Team: Remko Remijnse, Agnese Argenti, Emanuele Saracino, Kristina Barbalat, Matteo Carbone
At the start of 2021, 2by4 entered and was selected in a competition held by the municipality of Antwerp to reimagine and repurpose a vast area on the Schelde river’s left bank. This sector, known for its industrial buildings and port facilities, is less frequented by tourists compared to other parts of Antwerp. The project aimed to introduce a city camping site to draw visitors to this underexplored area.
The design process was informed by comprehensive research into the site’s historical and contemporary context. Antwerp has long been a critical trading center, historically protected by extensive defensive walls on both riverbanks. Although much of these fortifications have vanished over time, remnants of the wall on the plot’s edge provided a historical backdrop that enriched the design concept. Additionally, the plot’s proximity to a major attraction — an adjacent vacant lot used for various events, including a renowned music festival — highlighted the potential to accommodate visitors for such occasions.
The design concept for the city camping leverages the layout of the ancient defensive walls to envisage a modern citadel, within which various zones are established: a village-like area, a forest zone, an open field reminiscent of farmland located just outside the “citadel walls,” and a city entrance. The historical wall contour guides the main internal road, elevated to demarcate the citadel’s outer and inner sections visually.
Within the citadel, the village area, crisscrossed by smaller pathways, will house the larger, modular, transportable lodges. North of this village, the design transitions smoothly into a forested area where smaller huts are integrated with the natural environment, accessible via an elevated wooden walkway to minimize disturbance to the undergrowth. The external field area will serve as a space for tent camping, evoking the sense of open farmland.
Recognizing the need for central amenities despite the self-sufficiency of the cabins, 2by4 proposed a significant service building for the park. This structure, a long rectangular volume with the main entrance cutting through and a watchtower above, echoes the fortified entrance of a citadel. The use of wood planks and glass sections across the facades, with the tower distinguished by wooden slats to appear lighter despite its height, integrates the building into its context. Notably, attaining a certain height with this structure offers views toward Antwerp’s landmarks, including the iconic cathedral on the west bank, bridging the distance between the camping site and the city’s historical center.

