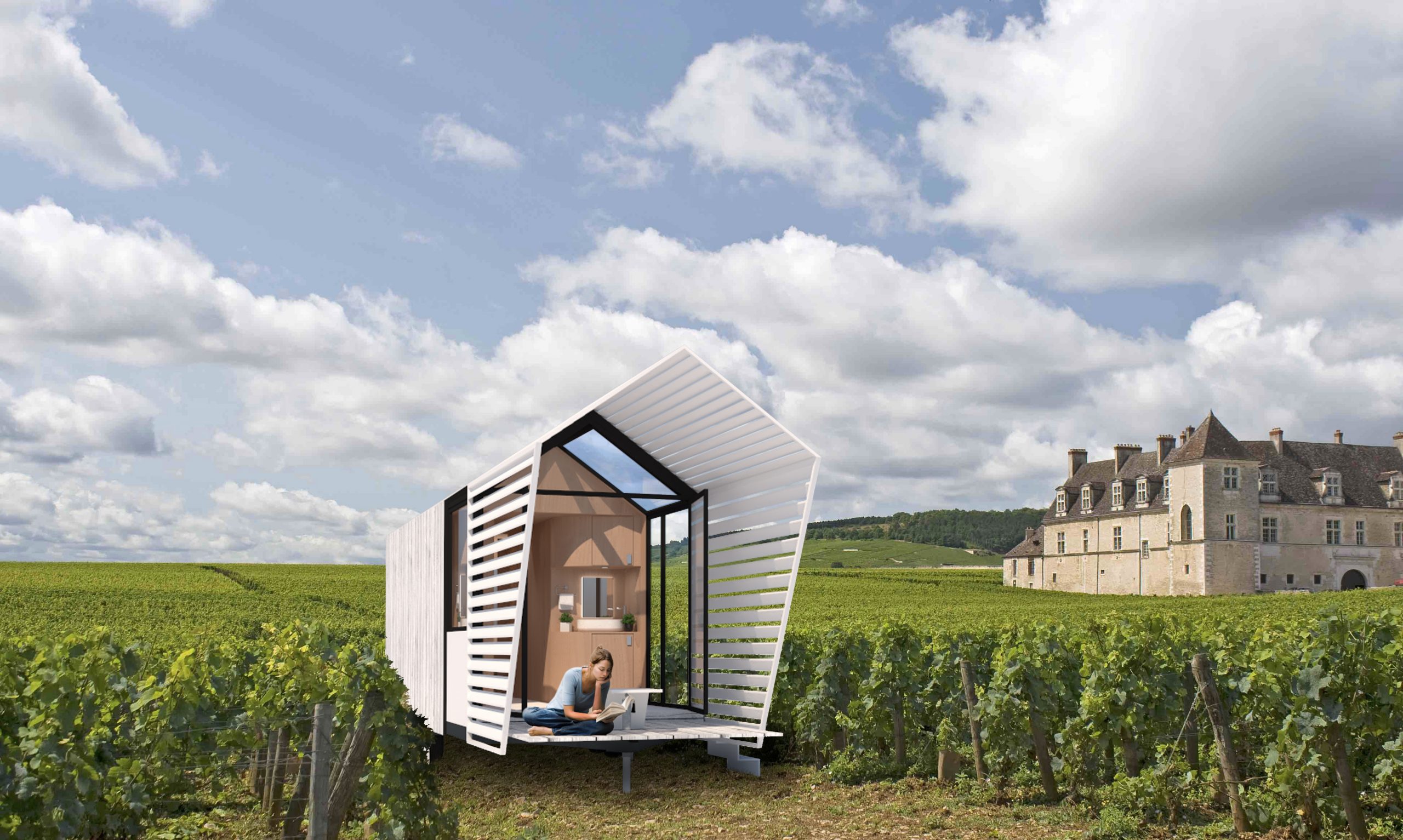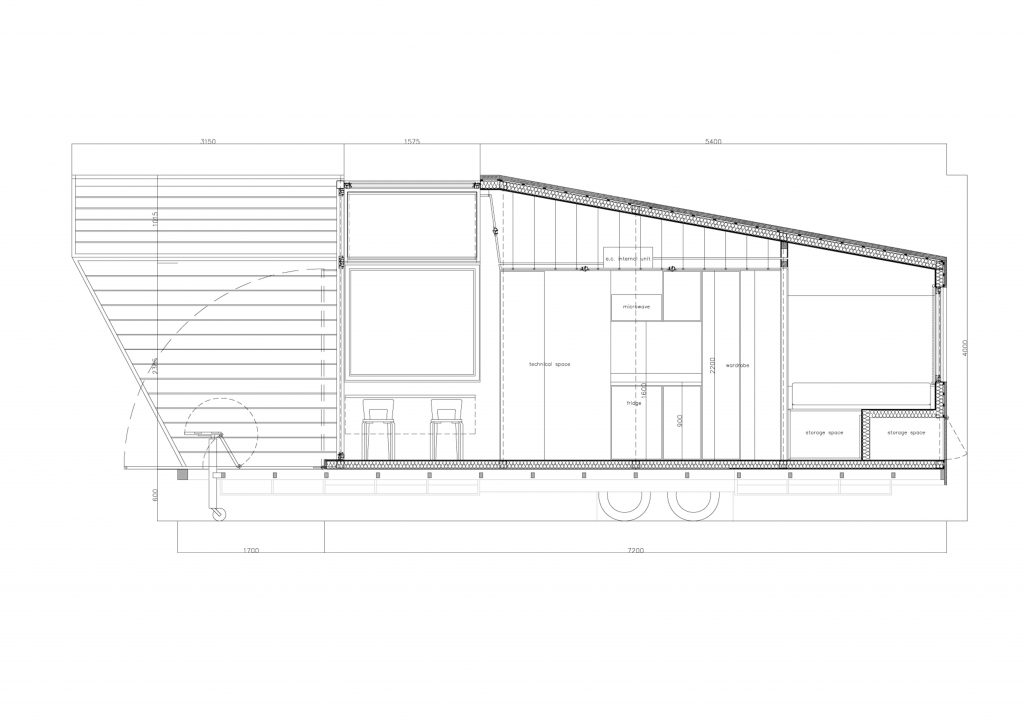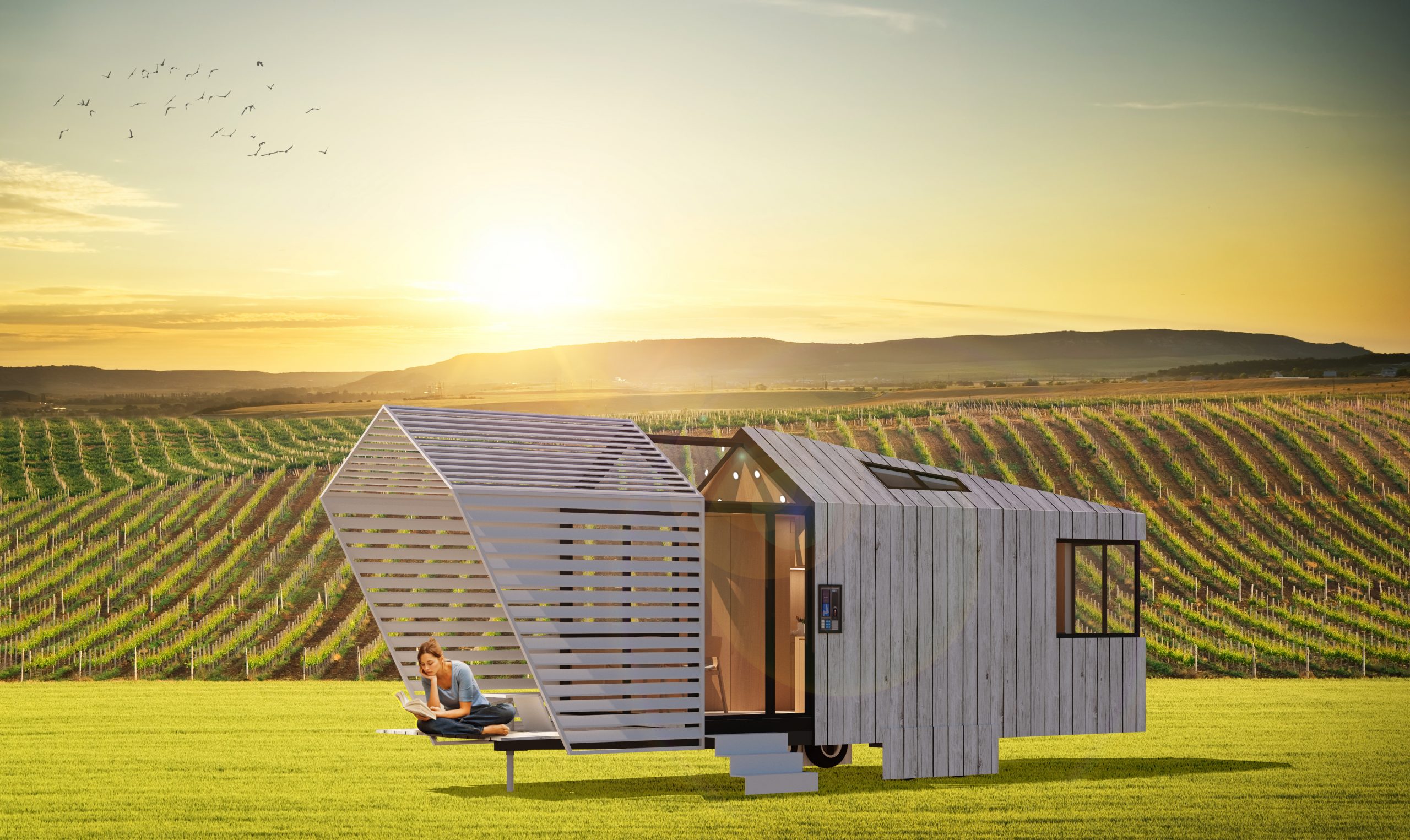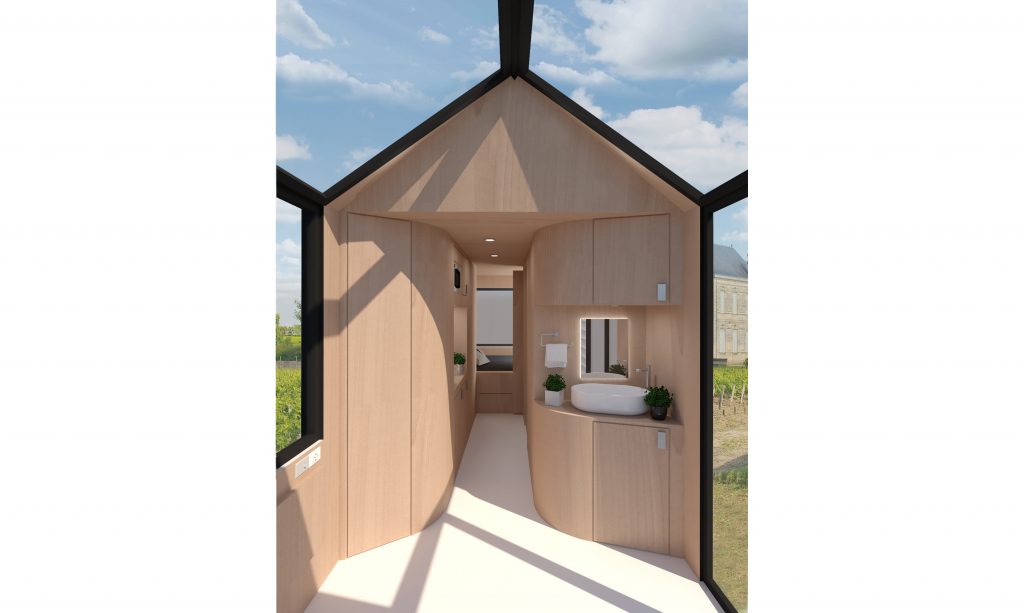MobyRoom France
Year: 2018
Size: 28 m2
Status: sketch design
Client: private
Team: Remko Remijnse, Emanuele Saracino
For a unique endeavor, 2by4 architects were approached by a French client with the vision of creating a tiny, opulent, transportable cabin for leisure purposes. This cabin, designed to be towed by a standard car, aims to bring tourists into the heart of France’s most picturesque locales—places traditionally inaccessible for overnight stays, such as vineyards and castle grounds. The project’s core challenge was to encapsulate luxury in a compact, transportable form, making it not just an architectural endeavor but also one bordering on industrial design.
Embracing a straightforward yet iconic silhouette with a pitched roof, 2by4 architects infused the design with both technological and architectural sophistication. This was achieved through the incorporation of an extendable shading cover for the outdoor terrace, enhancing the cabin’s functionality and aesthetic appeal.
The interior design borrows from the opulence of a luxury yacht’s lower deck. By employing smooth surfaces with rounded edges and maximizing the available space, the cabin exudes a warm, exclusive ambiance. The strategic use of glass not only combats the potential claustrophobia associated with smaller spaces but also integrates the living area with the terrace. This design choice allows for a seamless transition between indoor and outdoor spaces, particularly in the living area, which can be fully opened up. In the sleeping quarters, the extensive use of glass affords occupants nearly unobstructed 360-degree views of the surrounding landscape, ensuring an immersive experience in nature’s beauty.
This project represents a sophisticated fusion of luxury and mobility, offering a novel way to experience France’s unparalleled sites in comfort and style.





