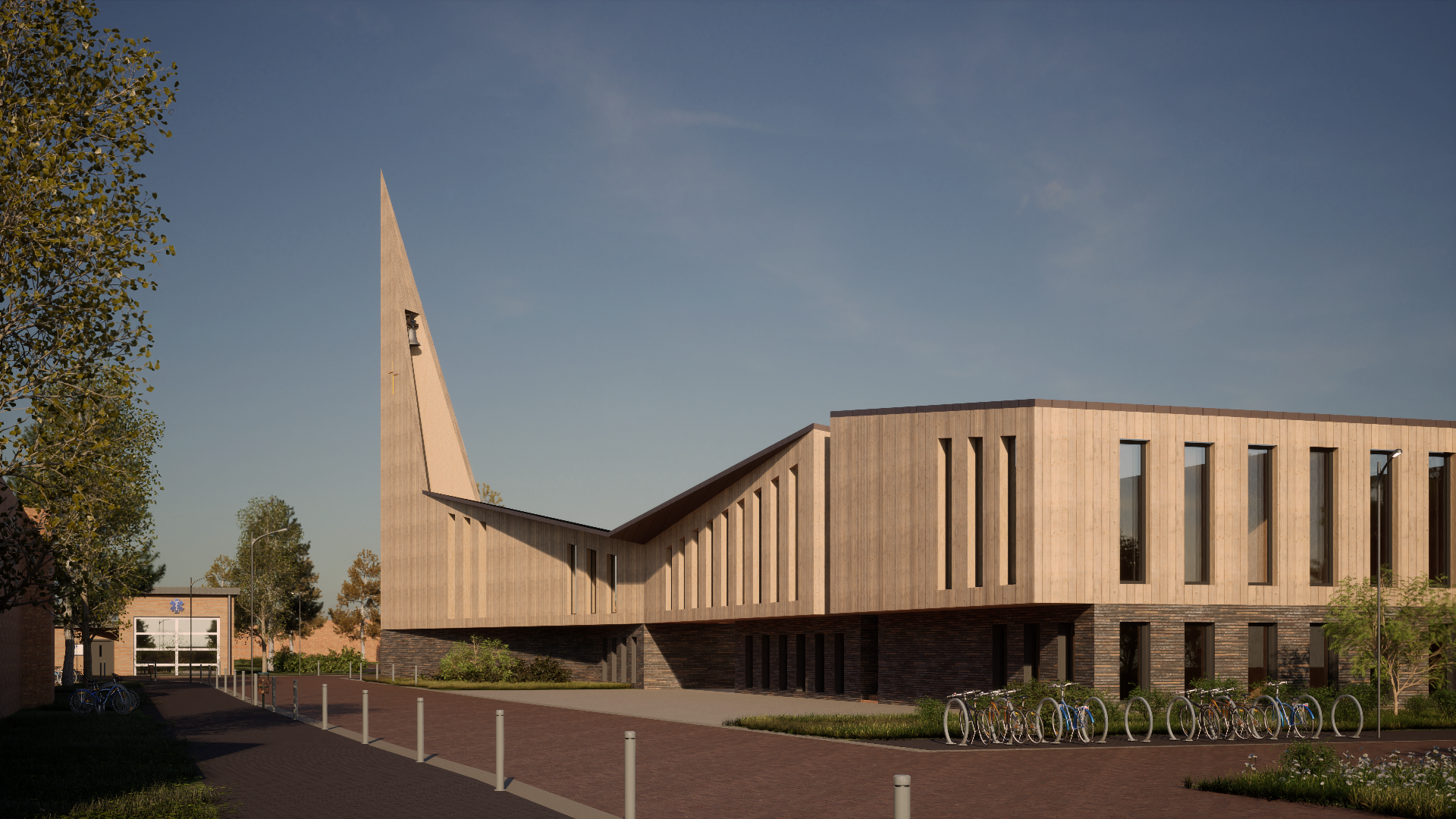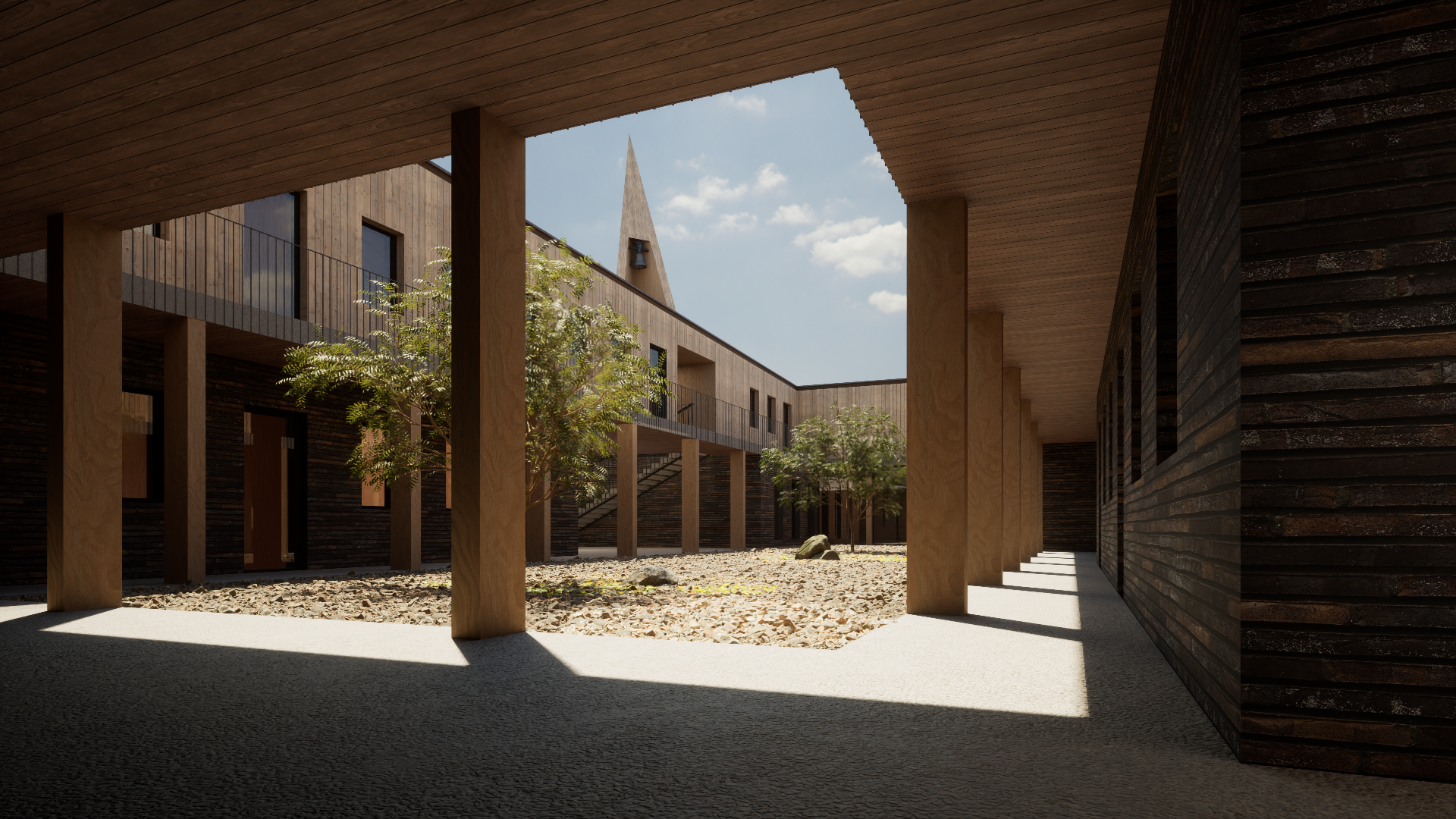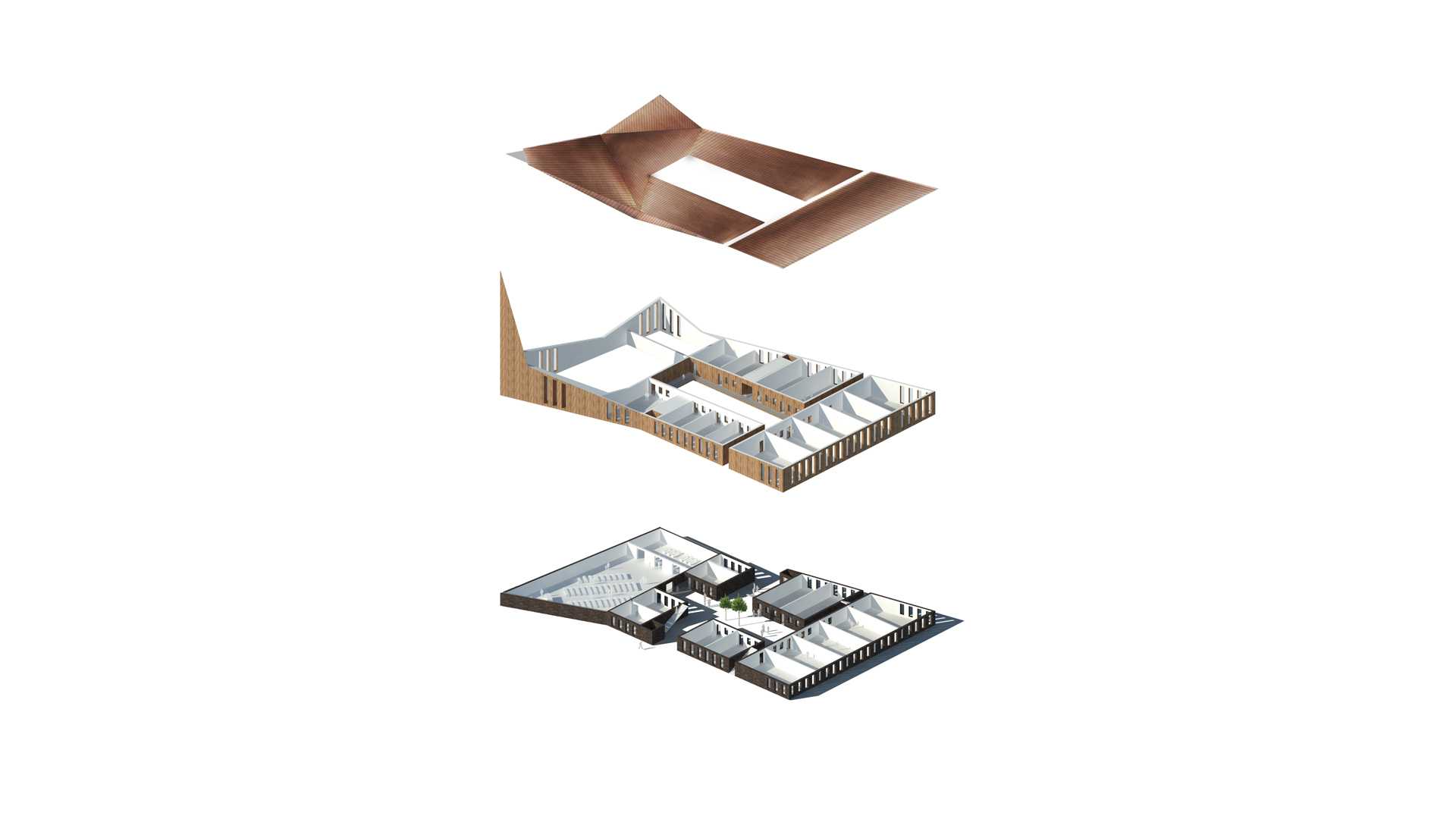Church and apartments, Swifterbant
Location: Swifterbant
Year: 2017
Area: 2.080 m2
Status: concept design
Client: Roman Catholic and Protestant Community in Swifterbant
Team: Remko Remijnse, Agnese Argenti, Kristina Barbalat
For the vibrant communities of Swifterbant, 2by4 architects have embarked on a thoughtful journey to envision a new church that not only serves the Roman Catholic and Protestant communities but also integrates residential living through an adjacent apartment block. In an ode to continuity and familiarity, the design traces the contours of the existing churches, which are marked for demolition. This strategic decision ensures the new structure harmoniously aligns with the urban fabric that the community is accustomed to, preserving a sense of continuity.
Architecturally, the church and apartment block are conceived as a unified volume, blurring the lines between sacred and secular spaces. This integration signifies a modern interpretation of communal living, where different aspects of life coalesce. At the heart of the new building there is a unique courtyard, a serene space that draws inspiration from the cloistered gardens of old monasteries. This tranquil courtyard not only serves as a visual and spatial connector between the church and the apartments but also acts as a communal outdoor area where residents and parishioners can engage in quiet reflection or social interaction.
The introduction of the apartment block adjacent to the church is a contemporary response to the multifaceted needs of the community, offering a blend of spiritual and residential functions within a cohesive architectural language. This innovative approach not only addresses the practical aspects of urban living but also enriches the community’s social fabric by fostering a sense of belonging and togetherness.
The new church and apartments stand as a testament to the community’s values and aspirations, creating a distinguished landmark in the heart of Swifterbant.





