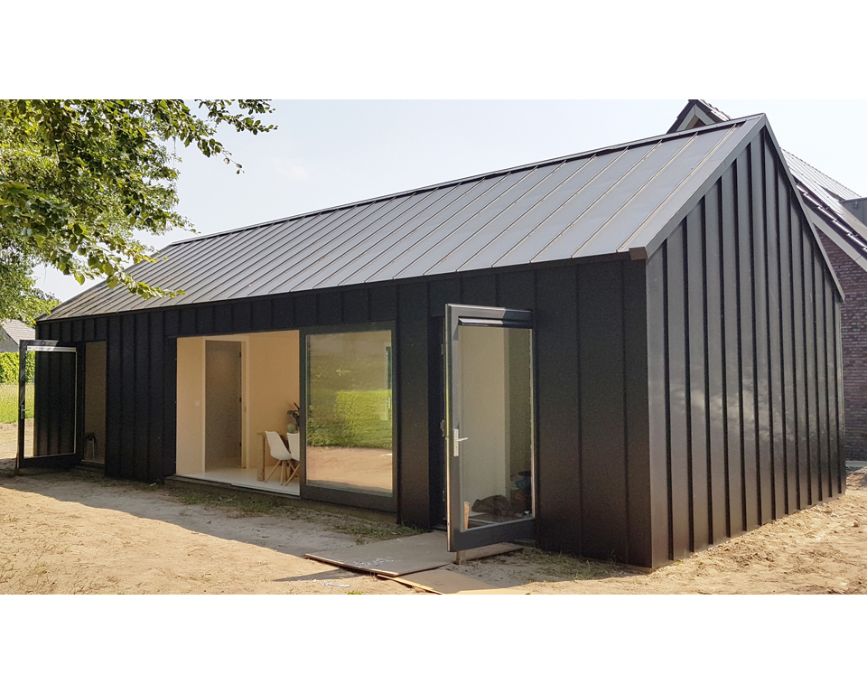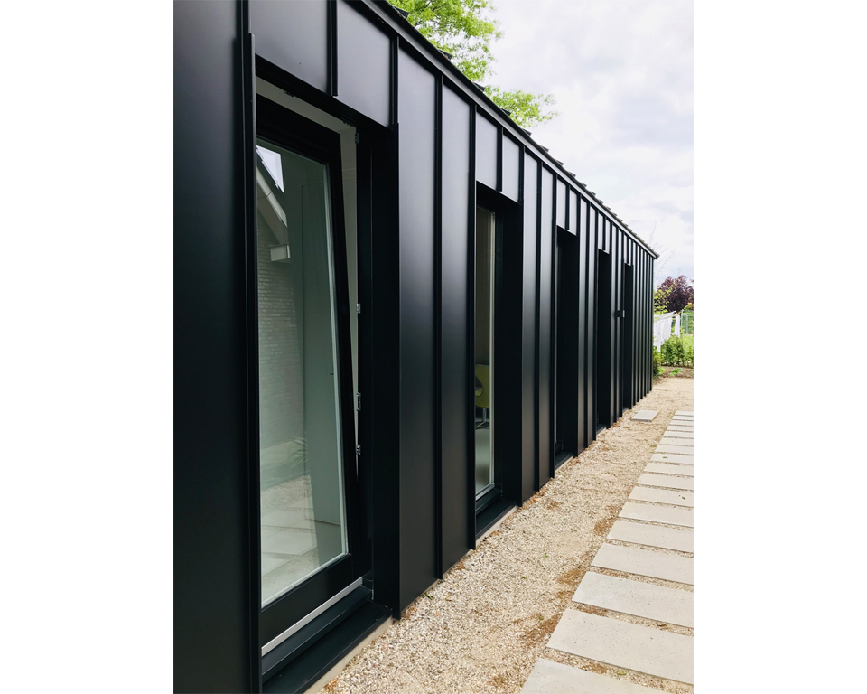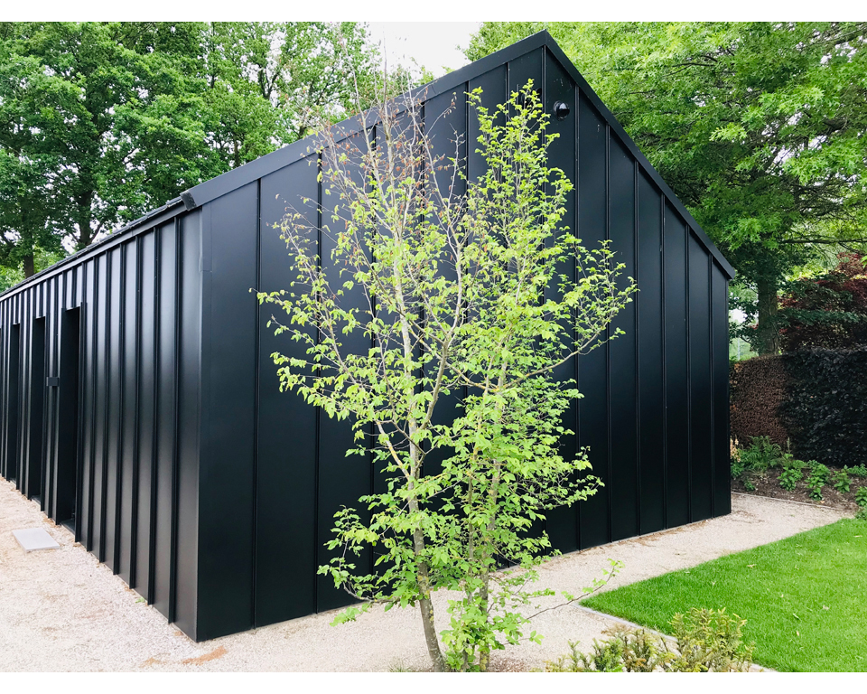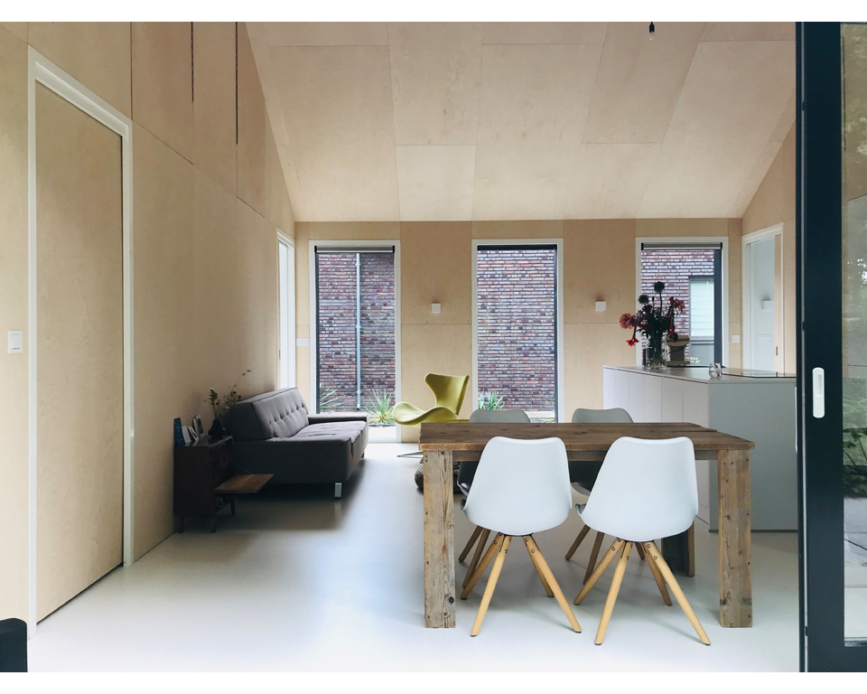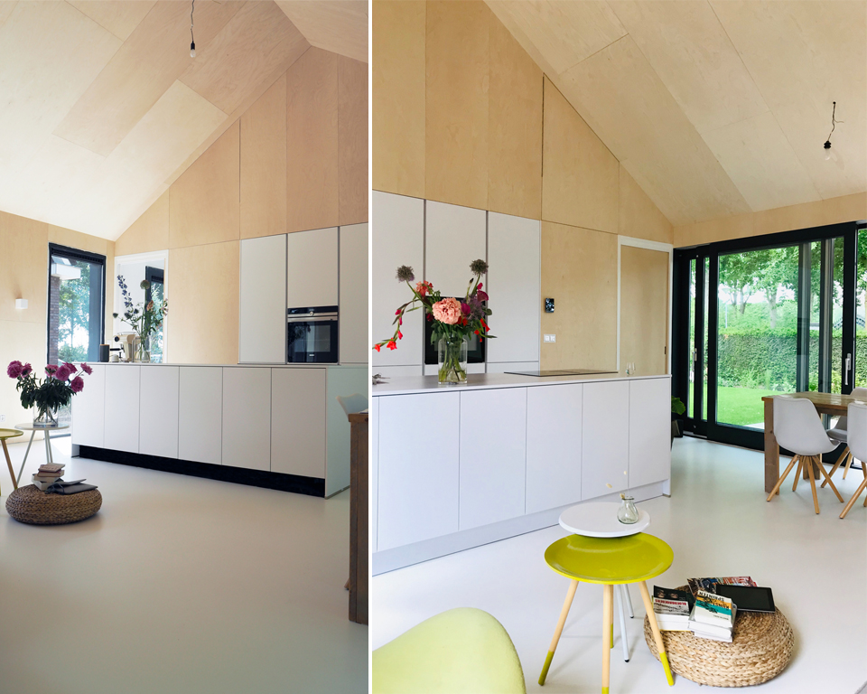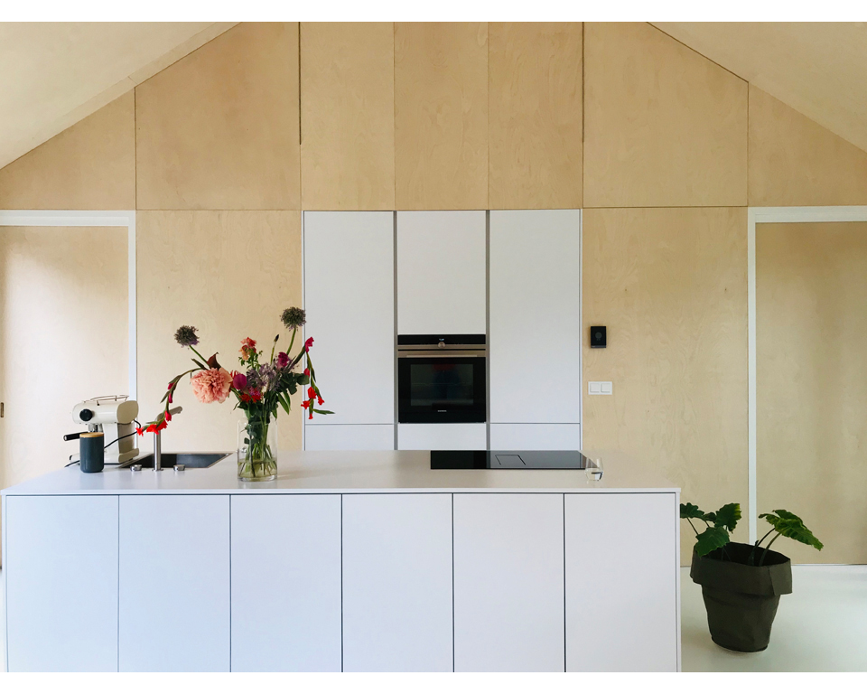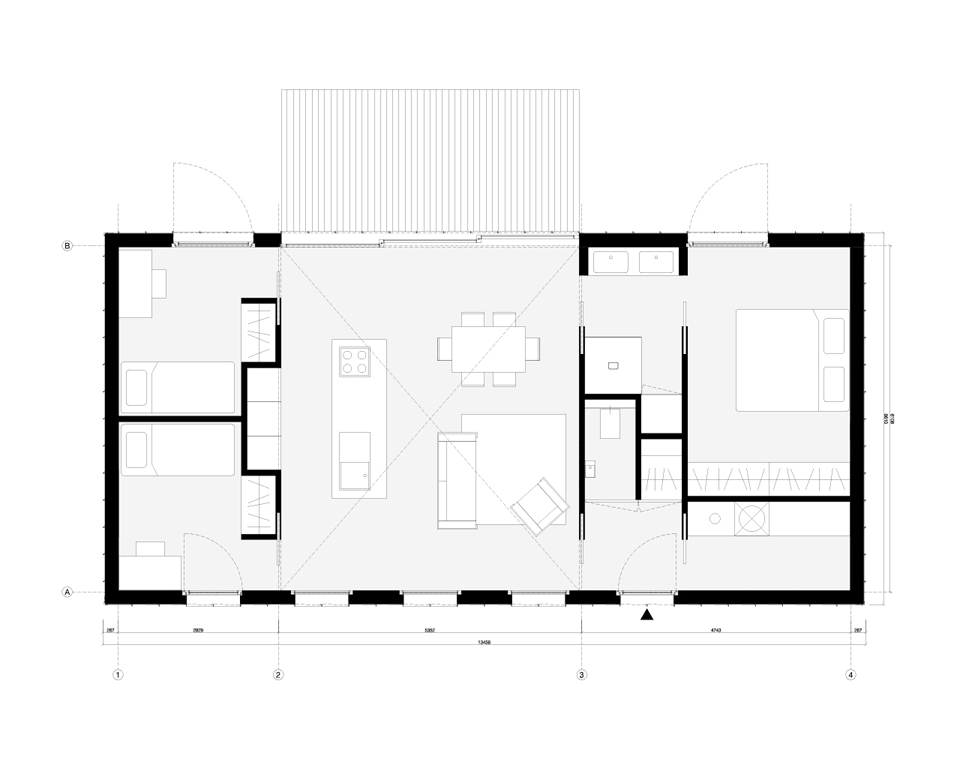Mini Villa Stokkum
place: Stokkum
year: 2018
size: 80 m2
status: built
client: private
team: Remko Remijnse, Agnese Argenti
contractor: Tuinte Bouw
photos: Muckingafazing
This compact sustainable mini villa is designed from one living space that can be enlarged or reduced as desired. All other areas can be accessed from the central living room, so there are no hallways in the villa. The 4 adjacent rooms can be connected to the living room by sliding walls. This offers optimal flexibility and ensures a very compact floorplan. The house is a closed black abstract volume towards the street and completely transparent towards the garden. The large sliding door can be opened in its entirety, so that the living room and garden form one whole. The black facade forms a surprising contrast with the lighty interior with its white cast floor and birch wall and ceiling coverings. The compact living room looks spacious due to its high ceiling and minimal interior. This mini villa is extremely durable and prefabricated.


